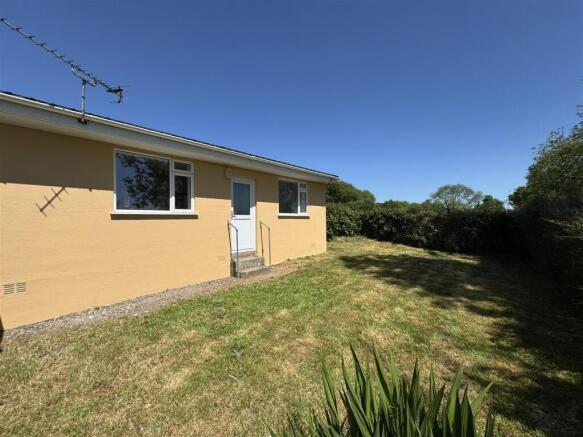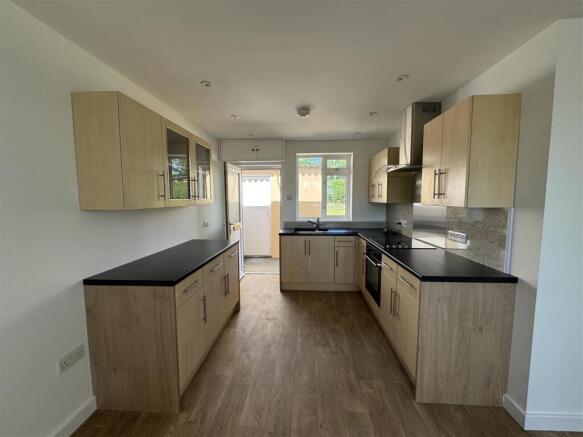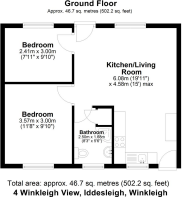Iddesleigh

- PROPERTY TYPE
Semi-Detached Bungalow
- BEDROOMS
2
- BATHROOMS
1
- SIZE
Ask agent
- TENUREDescribes how you own a property. There are different types of tenure - freehold, leasehold, and commonhold.Read more about tenure in our glossary page.
Freehold
Key features
- A semi-detached bungalow
- Situated in a quiet village location
- Two Bedrooms
- Open Plan Kitchen/Living Room
- Bathroom
- Good Sized Lawned Garden
- Lovely rural views to Dartmoor
- Offered with No-Ongoing chain
Description
Situation - 4 Winkleigh Views is situated on the very edge of the popular village of Iddesleigh where the story of 'War Horse' originated from being completely unspoilt and well known for its popular Duke of York public house. The market town of Hatherleigh is easily accessible with an excellent range of services including primary school, supermarket, health centre, veterinary surgery and a range of local shops. There are two public houses, and a traditional weekly market with cattle sales. Okehampton offers a more comprehensive range of services, three supermarkets including a Waitrose, modern hospital and a leisure centre in the attractive setting of Simmons Park. Okehampton School has schooling from infant to sixth form level. From the town there is access to the A30 dual carriageway providing a direct link with the cathedral and university of Exeter with its M5 motorway and main line rail and internal air connections. There is also easy access to the north coasts of Devon and Cornwall with attractive beaches and delightful coastal scenery.
Description - 4 Winkleigh View is a newly renovated semi-detached bungalow situated on the edge of the quiet unspoilt Devon village of Iddesleigh overlooking Dartmoor. The property is of modern block construction under tile effect roofing sheets, rendered and colour washed elevations and uPVC double glazed windows and doors throughout. Internally the well presented accommodation briefly comprises an open plan Kitchen/Living Area, two Bedrooms and a Bathroom and benefits from modern Kitchen and Bathroom suites, electric heating throughout and new floorcoverings. Outside the gardens surround the property on three sides being mainly laid to lawn and adjoining open farmland, creating a really super addition. The property is being offered with no-ongoing chain.
Entrance - From the road, a shared concrete path leads past the neighbouring property to a wooden pedestrian gate into the Garden and the Front Door opening into the
Open Plan Kitchen/Living Area - A good sized dual aspect room with windows to the front and rear overlooking the garden to Dartmoor in the distance, doors to the Bedrooms and Bathroom, and half glazed Back Door leading out to the Garden. In one corner there is a range of matching wall and floor units set under a laminate worksurface with panelled splash backs including and incorporating a one and half bowl single drainer resin sink unit with mixer tap set below a window to the front with 'Ariston' electric water heater below . On one side there is a built-in single oven and grill with inset four ring hob and extractor fan over, set between a range of matching wall units. The good sized Living Area is beyond the Kitchen and gives access to the Bedrooms and Bathroom, benefitting from wood plank effect flooring, electric panel heater, inset ceiling down lighting and smoke alarms.
Bedroom 1 - A good sized double bedroom with window to the front overlooking the garden, electric panel heater.
Bedroom 2 - with window to the rear overlooking the garden and open countryside beyond, electric panel heater
Bathroom - with fully panelled walls and matching white suite comprising a corner shower cubicle housing an electric shower with glazed shower screen to one side; a low level WC; and a pedestal wash hand basin with stainless steel taps. The Bathroom is finished with a ceramic tile effect floor covering, inset ceiling down lighting, obscure glazed window to the rear and electric heated towel rail. In one corner is a utilities cupboard providing space and plumbing for a washing machine and tumble dryer.
Outside - From the road, a concrete path leads through the neighbouring property to a wooden pedestrian gate into the garden, with Front Door to one side and useful Storage Shed to the other. The good sized private gardens lie on three sides of the bungalow being mainly laid to lawn and adjoining open countryside on two sides, being bordered by mature hedging and a metal chain link fence at the side.
Services - Mains electricity, mains water and mains drainage. Electric Boiler providing domestic hot water. Telephone connected subject to BT regulations. Satellite available via Sky. Basic broadband speed is 5 Mbps Superfast is 40Mbps available from Airband. Mobile Phone coverage by EE, 02 and Vodaphone. Council Tax Band B (2025/26) £1,916.53 in West Devon Council.
Viewing - Strictly by appointment through the agent. Out of Hours Please Call or E-Mail
Brochures
IDDESLEIGHBrochure- COUNCIL TAXA payment made to your local authority in order to pay for local services like schools, libraries, and refuse collection. The amount you pay depends on the value of the property.Read more about council Tax in our glossary page.
- Band: B
- PARKINGDetails of how and where vehicles can be parked, and any associated costs.Read more about parking in our glossary page.
- Ask agent
- GARDENA property has access to an outdoor space, which could be private or shared.
- Yes
- ACCESSIBILITYHow a property has been adapted to meet the needs of vulnerable or disabled individuals.Read more about accessibility in our glossary page.
- Lateral living
Iddesleigh
Add an important place to see how long it'd take to get there from our property listings.
__mins driving to your place
Get an instant, personalised result:
- Show sellers you’re serious
- Secure viewings faster with agents
- No impact on your credit score



Your mortgage
Notes
Staying secure when looking for property
Ensure you're up to date with our latest advice on how to avoid fraud or scams when looking for property online.
Visit our security centre to find out moreDisclaimer - Property reference 33916262. The information displayed about this property comprises a property advertisement. Rightmove.co.uk makes no warranty as to the accuracy or completeness of the advertisement or any linked or associated information, and Rightmove has no control over the content. This property advertisement does not constitute property particulars. The information is provided and maintained by The Keenor Estate Agent, Chulmleigh. Please contact the selling agent or developer directly to obtain any information which may be available under the terms of The Energy Performance of Buildings (Certificates and Inspections) (England and Wales) Regulations 2007 or the Home Report if in relation to a residential property in Scotland.
*This is the average speed from the provider with the fastest broadband package available at this postcode. The average speed displayed is based on the download speeds of at least 50% of customers at peak time (8pm to 10pm). Fibre/cable services at the postcode are subject to availability and may differ between properties within a postcode. Speeds can be affected by a range of technical and environmental factors. The speed at the property may be lower than that listed above. You can check the estimated speed and confirm availability to a property prior to purchasing on the broadband provider's website. Providers may increase charges. The information is provided and maintained by Decision Technologies Limited. **This is indicative only and based on a 2-person household with multiple devices and simultaneous usage. Broadband performance is affected by multiple factors including number of occupants and devices, simultaneous usage, router range etc. For more information speak to your broadband provider.
Map data ©OpenStreetMap contributors.




