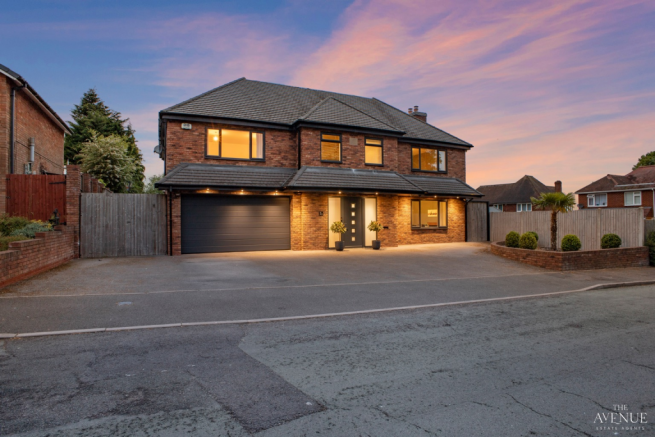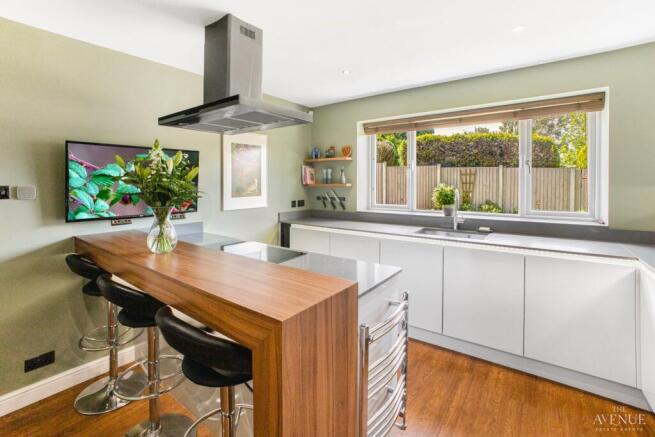Set behind an expansive frontage with exceptional parking provision, 2A Fallowfield Road is a striking, ultra-modern smart home finished to the highest specification and thoughtfully designed with family living and entertaining in mind. Offering over 2,500 sq ft of immaculately presented living space across three floors, the property is located in a sought-after residential area and boasts a wealth of premium features both inside and out.
Upon arrival, you are immediately impressed by the property's commanding kerb appeal. The wide resin driveway comfortably accommodates six vehicles, with a smart brick wall and landscaped garden space to the right - which could be further adapted to allow parking for an additional two cars, if desired. On either side of the home, wooden side gates provide access to the rear garden, with the gate to the left leading to a further hidden driveway with secure parking for 2 to 3 more vehicles - ideal for keeping vans or treasured cars tucked safely out of sight. At the top of this secondary drive is a large garden shed, seamlessly integrated into the landscaping.
The exterior of the property is contemporary and eye-catching, featuring anthracite grey windows, a matching front door, and an electric up-and-over garage door - all brand new. Stepping through the composite front door, you are welcomed into a generously proportioned porch, where a storage cupboard to the right provides ample room for coats and shoes, while a charming seating nook sits to the left.
From the porch, a solid oak door opens into the central hallway - a spacious and elegant introduction to the home. The majority of the ground floor is laid with new Karndean flooring, creating a seamless flow throughout. Oak internal doors and underfloor heating continue the theme of quality and comfort. Off to the right is a stylish downstairs cloakroom, finished with tiled walls, a vanity sink unit, low-level WC, and stainless-steel towel rail.
To the left of the hallway are the stairs to the first floor, with a useful understairs storage cupboard beneath. The first reception room is positioned to the right of the hallway and is currently used as a formal dining room. A large front-facing window floods the space with natural light, while a newly fitted log burner adds warmth and character. This versatile room easily accommodates a 10-seater table and could also function beautifully as a playroom or secondary lounge.
Further along, you'll find the main living room - a stunning family space with five-panel bifold doors that open fully onto the rear garden. The room features another charming log burner set within a fireplace, complete with slate hearth and oak beam above, and a full-width media wall with built-in storage.
At the heart of the home is the custom-designed kitchen. Finished with quartz worktops and high gloss light grey units, this room is as practical as it is stylish. Integrated appliances include a Beko dishwasher, wine fridge, NEFF oven, grill and microwave, and an induction hob with extractor over. A raised wooden-effect breakfast bar provides casual dining for 3-4 people and is ideal for social gatherings. Thoughtful features like higher worktops, a stainless-steel heated towel rail, and full-height pantry-style cupboards demonstrate attention to detail.
The kitchen flows into a spacious utility room, which offers further high-gloss units, a second sink, quartz worktops, and space for a washing machine and tumble dryer. An anthracite grey door opens directly onto the garden, and there’s also access from here into the impressive double garage.
The garage itself is a standout feature - highly insulated, fully plumbed, and with the infrastructure already in place to create an annex, should the next owners wish to do so. It houses the Worcester combi boiler, a Tesla car charger, and even a secondary sink and work surface. Perfect for storage, parking, or conversion into additional living space.
Climbing the stairs to the first floor, you are greeted by plush new grey carpet and four beautifully appointed double bedrooms. The master suite is especially luxurious, featuring a walk-in wardrobe, fitted dressing table, and stunning acoustic wall panelling. Its en-suite is finished with floor-to-ceiling tiles, luxury Karndean flooring, a large walk-in rain shower with separate rinser tap, LED-lit mirror, vanity unit, low-level WC and stainless-steel towel rail.
Bedrooms two and three are similar in size, both generously proportioned and fitted with floor-to-ceiling wardrobes - bedroom two overlooks the rear garden, while bedroom three enjoys a front-facing aspect. Bedroom four, also a spacious double, is set at the rear and includes its own media wall and fitted storage, along with a large airing cupboard.
On the second floor, the space opens up to a truly impressive bedroom, currently used as a cinema room. This room offers vast flexibility, with eaves storage, a large built-in cupboard that could become a walk-in wardrobe, and plenty of room for a full bedroom suite. Opposite is the beautifully designed family bathroom - a real showstopper, with freestanding bath, walk-in rain shower, vanity sink unit, LED mirror, low-level WC, and additional storage cupboard, all finished with elegant porcelain tiles.
The rear garden is every bit as impressive as the interior. Stretching across the rear of the house are sleek porcelain tiles, extending into a designated seating and dining area beneath a stylish pergola fitted with smart HIVE lighting. Perfect for summer entertaining, this space comfortably hosts eight guests and features built-in barbecue potential. Wooden acoustic fencing lines the garden, offering privacy and style.
Beyond the patio is a well-maintained lawn, framed by wooden sleepers and colourful planting beds, adding vibrancy and life. A log store is neatly positioned behind the large garden shed, which is accessible from the garden.
Throughout the property, premium technology and energy efficiency come as standard. A fully integrated HIVE smart home system controls heating and lighting, with an advanced alarm and HIK Vision CCTV system accessible remotely via mobile. Each room features high sockets for optional speaker integration, and aerial points for televisions are already installed. The home benefits from superior insulation, 20 solar panels (8.8KW), an EPC rating of A, and an MVHR heat recovery system in the garage - ideal for allergy or hay fever sufferers. Additionally, the property is covered by a 10-year new build warranty, with four years remaining.
In terms of location, Fallowfield Road, WS5 is situated in a sought-after area, which offers excellent local amenities and transport links. Families will appreciate the proximity to well-regarded schools, including Park Hall Academies and the outstanding Queen Mary’s Grammar School. Walsall train station is just two miles away, with easy access to Birmingham and surrounding areas, and several local bus stops are within walking distance.Everyday essentials are close at hand, with a Co-op, farm shop, and local butchers nearby. The neighbourhood is peaceful and well-connected, making it an ideal location for families and professionals alike.
In all, 2A Fallowfield Road is a truly outstanding property - a modern, highly efficient and exceptionally spacious family home that blends cutting-edge technology with stylish, thoughtful design in a quiet, residential setting. A rare opportunity to acquire a home of this calibre, early viewing is strongly recommended.
Secure Sale Agreement
To secure your interest in this property, a Gazeal Reservation Agreement is available. This agreement enables prospective buyers to reserve the property for a set period while carrying out legal and financial due diligence. It reflects a mutual commitment between buyer and seller, helping to reduce the risk of the sale falling through. Full terms and conditions are available on request.
Disclaimer - Important Notice - These property particulars are issued in good faith but do not form part of any offer or contract. All descriptions, floorplans, photographs and other information are provided as a guide only and may not be exact. Buyers are advised to verify key facts such as tenure, planning permissions, fixtures and fittings, lease length, ground rent, service charges, council tax bands and energy performance ratings through their legal representative.
In line with UK anti-money laundering regulations, all named purchasers and any giftors contributing funds must complete an AML (Anti-Money Laundering) check. A charge of £20 + VAT per person applies for this service. Please ensure all relevant parties are submitted for verification to avoid delays.
We have taken all reasonable steps to ensure the accuracy of this information, and material information is provided in line with current National Trading Standards guidance and the Digital Markets, Competition and Consumers Act 2025. Please contact us if you require further clarification on any point before making a transactional decision.






