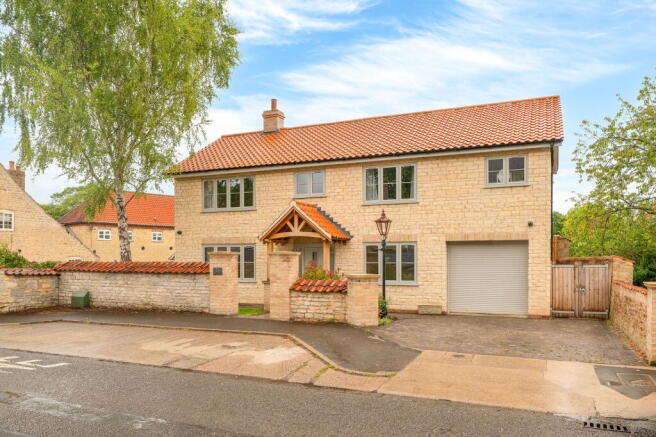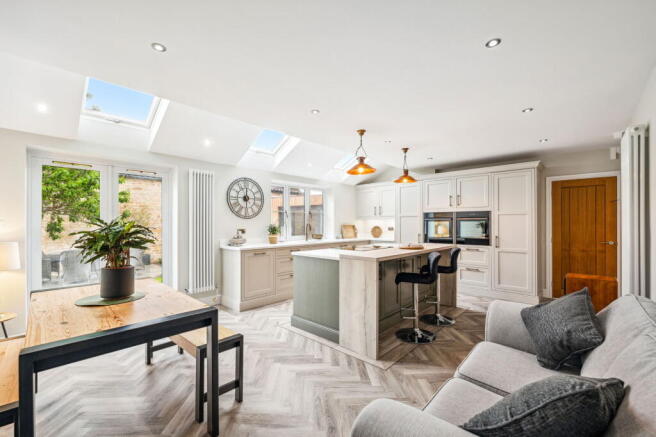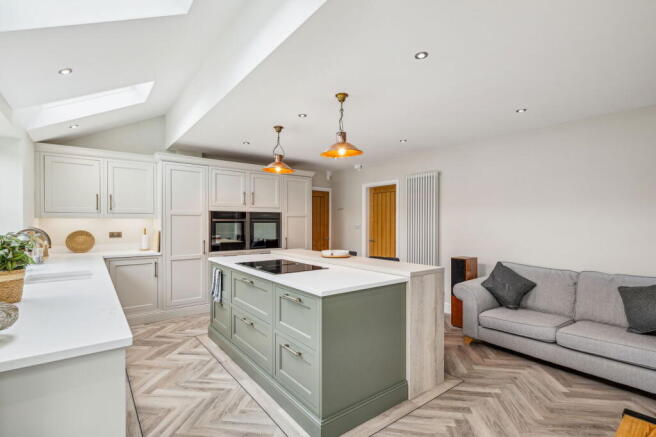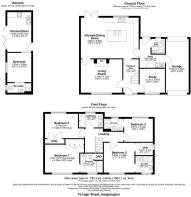Welcome to Old Police House, High Street, Heighington, Lincoln, LN4 1RG

- PROPERTY TYPE
Detached
- BEDROOMS
5
- BATHROOMS
5
- SIZE
1,962 sq ft
182 sq m
- TENUREDescribes how you own a property. There are different types of tenure - freehold, leasehold, and commonhold.Read more about tenure in our glossary page.
Freehold
Key features
- Luxury Refurbishment – Stunning stone-built family home with a modern twist in picturesque Heighington.
- Space for Everyone – 4 double bedrooms to the main residence, 3 bathrooms, and a self-contained annexe for guests or teens.
- Showstopper Kitchen – Hand-built with quartz island, integrated appliances, and Velux-lit dining space.
- Cosy Vibes – Spacious living room with wood burner, plus a dedicated separate study for work or reading.
- Annexe Magic – Ideal for family, guests, or a home office with open plan kitchen/diner, double bedroom, and en-suite.
- Utility Room Goals – Tidy up laundry and muddy boots in style, with a handy downstairs WC.
- Elegant Touches – Oak staircase, vaulted ceiling to the kitchen and landing, and statement landing chandelier—pure wow factor.
- Garden Haven – Great sized, landscaped, private, with patio paths, BBQ zone, and mature planting.
- Garage & Driveway – Integral garage, private parking close the village centra and beck
- Move-In Ready – Fully refurbished, stylish, and waiting for you to unpack your dreams!
Description
Step into sophistication at Old Police House, High Street, Heighington...
This beautifully fully refurbished, extended, and remodelled luxury family home is tucked away in the heart of the picturesque village of Heighington. This impressive stone-built residence marries timeless charm with modern refinement, offering everything a family could wish for… and then some!
The Old Police House offers families an abundance of versatile and spacious accommodation spread beautifully over two floors. From the moment you step inside, you’ll appreciate the thoughtfulness of the layout—balancing open-plan social spaces with private retreats.
The ground floor features a spacious and welcoming 3.78m x 4.70m (12’5” x 15’5”) living room with wood burning stove, perfect for relaxing or hosting movie nights, and a separate study, offering a peaceful sanctuary for remote work, reading, or homework sessions. With multiple distinct living spaces, the home caters effortlessly to both family life and entertaining.
But that’s not all—the property also boasts its own detached, self-contained annexe. This thoughtfully designed space includes a double bedroom, open plan fitted kitchen/diner, and en-suite, making it perfect for multi-generational living, a private home office, a guest suite, or even an Airbnb opportunity. Whether you need space for visiting family, a teenager’s retreat, or an inspiring workspace, this annexe has you covered.
The beautiful 4.60m x 6.65m (15’1” x 21’6”) kitchen/diner is the heart of the home—this open plan kitchen/dining room is a showstopper, perfect for whipping up culinary magic, hosting, and lounging in style. Featuring a beautiful hand-built kitchen, it comes complete with a feature breakfast bar kitchen island topped with luxurious quartz work surfaces.
Fully equipped with integrated appliances, this kitchen ticks every box, while natural light floods in through Velux windows and French doors that lead straight to the garden—ideal for summer BBQs or a glass of wine on the patio. The property boasts quality fixtures and fittings like the 2 column wall hung radiators, two toned kitchen and induction hob with built in extractor.
The LVT flooring offers a sleek, easy-to-maintain foundation for the space, while inset spotlights and a vaulted ceiling create an airy, light-filled atmosphere. There’s ample room for a dining table—and even space for a sofa—making this not just a kitchen, but the ultimate hub of the home.
This home knows exactly what busy families need! The spacious and oh-so-useful utility room offers ample space for two appliances, with plumbing ready to go—because who doesn’t love having the washer and dryer hidden away?
There’s a boot room area, perfect for muddy shoes, school bags, and even a pampered pooch. And let’s not forget the modern WC, adding both style and convenience to this practical space.
Whether you’re tackling laundry, unloading muddy wellies after a countryside walk, or managing everyday family life, this utility room makes it all feel effortless—and chic.
Prepare to be captivated by the first floor landing, a true statement of craftsmanship and elegance. As you ascend the oak staircase, you’re greeted by a vaulted ceiling that enhances the sense of space and grandeur. The landing is bathed in natural light, beautifully complemented by a striking chandelier that casts a soft, welcoming glow.
Every detail has been thoughtfully curated, including solid oak doors leading to each bedroom and bathroom, adding a touch of warmth and timeless charm. This landing isn’t just a passageway—it’s a feature in its own right, creating a sense of arrival and a beautiful transition between the luxurious spaces of the home.
Indulge in Spa-Like Luxury – Enjoy the stylish family bathroom and elegant, modern en-suites for Bedrooms 1, 2, 3 and the annexe, creating a seamless blend of comfort and sophistication.
Floorplan Highlights
- Main Residence: Approx. 182.3 sq. m (1962.1 sq. ft)
- Annexe: Approx. 24.7 sq. m (265.6 sq. ft) – ideal for guests, a stylish home office, or that teenager who needs their own space!
- Garage & Utility Spaces: Smart, practical, and stylish.
Key Features
- Four double bedrooms, including a luxurious principal suite with en-suite, revealed wood beams and generous built-in wardrobes
- Three bathrooms, each finished to a high standard, ensuring no morning traffic jams!
- Open-plan kitchen/dining/living area – the heart of the home with a stunning island, perfect for family feasts or entertaining friends.
- Separate study and utility room – because work-life balance (and laundry) deserves its own space.
- Self-contained annexe – complete with fitted kitchen/diner, bedroom, and en-suite bathroom. Perfect for extended family, Airbnb potential, or a peaceful work-from-home sanctuary.
- Charming landscaped garden – a beautifully crafted haven with mature planting, curved patio paths
- Generous driveway and integral garage
- Full rewire and new consumer unit in 2024
- Gas central heating boiler - 5 years old - to be newly serviced for the buyer
Accommodation and measurements:
Main House
Ground Floor (Approx. 73.6 sq. m / 791.9 sq. ft)
Entrance Hall: 3.83m x 1.75m (12’7” x 5’9”)
Living Room: 3.78m x 4.70m (12’5” x 15’5”)
Kitchen/Dining Room: 4.60m x 6.65m (15’1” x 21’6”)
Utility Room: 3.28m x 1.79m max (10’9” x 5’10” max)
Study: 2.72m x 2.87m (8’11” x 9’5”)
Garage: 6.22m x 2.59m (20’5” x 8’6”)
First Floor (Approx. 84.0 sq. m / 904.5 sq. ft)
Landing with access to four bedrooms and bathrooms
Bedroom 1 (Principal Suite): 3.79m (12’5”) including fitted wardrobes x 4.42m (14’6”) max
En-suite (Bedroom 1): 2.03m x 2.61m (6’8” x 8’7”)
Bedroom 2: 3.38m x 3.48m (11’1” x 11’5”) with large walk in wardrobe.
En-suite (Bedroom 2): 1.32m x 2.11m (4’4” x 6’11”)
Bedroom 3: 2.67m x 3.25m (8’9” x 10’8”)
Bedroom 4: 2.77m x 4.42m (9’1” x 14’6” max) with fitted wardrobes
Bathroom: 2.68m x 2.17m (8’9” x 7’1”)
Annexe (Approx. 24.7 sq. m / 265.6 sq. ft)
Kitchen/Diner: 4.50m (14’9” max) x 2.72m (8’11”)
Bedroom: 3.33m x 2.68m (10’11” x 8’10”)
Annexe En-suite
Private Garden Retreat
Step outside and leave the world behind. The private rear garden offers a tranquil sanctuary—perfect for relaxing after a busy day or hosting friends and family in style.
Beautifully landscaped with elegant stone pathways, lush lawns, and established planting, the garden creates a natural extension of the home. There’s ample space for outdoor dining, a BBQ area, or simply sitting under the shade of the mature tree with a good book and a cup of tea.
The garden offers easy access to the integral garage with electric roller door to the front and rear, ideal for tinkering with hobbies or extra storage. It also connects seamlessly to the self-contained annexe, making it easy to pop in for a drink or welcome overnight guests. A discreet side gate leads directly to the main street, providing privacy while maintaining convenience—perfect for deliveries, guests, or simply strolling out to enjoy village life.
Whether you're entertaining under the stars or enjoying a quiet moment alone, this enclosed garden retreat delivers peace, privacy, and that perfect work-life balance.
Lifestyle & Location
Nestled on the High Street of this ever-popular village, you’ll find yourself surrounded by historic charm, a welcoming community, and a delightful mix of countryside serenity and village convenience. Fancy a walk down the beck or to the local pub or a stroll through lush Lincolnshire scenery? It’s all right here.
Ready to Move In
This stunning property has been lovingly restored and upgraded to a superior standard. It’s move-in ready, stylishly finished, and just waiting for you to unpack your dreams.
Viewing Essential
Words and pictures only scratch the surface of what this exceptional home has to offer. Book your viewing today to experience the Old Police House’s magic in person. But be warned – you’ll be smitten!
EPC RATING - C
TENURE – Freehold.
SERVICES - Water, electricity, and drainage are connected.
COUNCIL TAX - This home is in Council Tax Band C according to the NKDC website.
AGENTS NOTE - Please be advised that their property details may be subject to change and must not be relied upon as an accurate description of this home. Although these details are thought to be materially correct, the accuracy cannot be guaranteed, and they do not form part of any contract. All services and appliances must be considered 'untested' and a buyer should ensure their appointed solicitor collates any relevant information or service/warranty documentation. Please note, all dimensions are approximate/maximums and should not be relied upon for the purposes of floor coverings.
ANTI-MONEY LAUNDERING REGULATIONS - We are required by law to conduct Anti-Money Laundering (AML) checks on all parties involved in the sale or purchase of a property. We take the responsibility of this seriously in line with HMRC guidance in ensuring the accuracy and continuous monitoring of these checks. Our partner, Movebutler, will carry out the initial checks on our behalf. They will contact you once your offer has been accepted, to conclude where possible a biometric check with you electronically.
As an applicant, you will be charged a non-refundable fee of £30 (inclusive of VAT) per buyer for these checks. The fee covers data collection, manual checking, and monitoring. You will need to pay this amount directly to Movebutler and complete all Anti-Money Laundering (AML) checks before your offer can be formally accepted.
- COUNCIL TAXA payment made to your local authority in order to pay for local services like schools, libraries, and refuse collection. The amount you pay depends on the value of the property.Read more about council Tax in our glossary page.
- Band: C
- PARKINGDetails of how and where vehicles can be parked, and any associated costs.Read more about parking in our glossary page.
- Garage,Driveway
- GARDENA property has access to an outdoor space, which could be private or shared.
- Private garden
- ACCESSIBILITYHow a property has been adapted to meet the needs of vulnerable or disabled individuals.Read more about accessibility in our glossary page.
- Ask agent
Welcome to Old Police House, High Street, Heighington, Lincoln, LN4 1RG
Add an important place to see how long it'd take to get there from our property listings.
__mins driving to your place
Explore area BETA
Lincoln
Get to know this area with AI-generated guides about local green spaces, transport links, restaurants and more.
Get an instant, personalised result:
- Show sellers you’re serious
- Secure viewings faster with agents
- No impact on your credit score
Your mortgage
Notes
Staying secure when looking for property
Ensure you're up to date with our latest advice on how to avoid fraud or scams when looking for property online.
Visit our security centre to find out moreDisclaimer - Property reference S1330931. The information displayed about this property comprises a property advertisement. Rightmove.co.uk makes no warranty as to the accuracy or completeness of the advertisement or any linked or associated information, and Rightmove has no control over the content. This property advertisement does not constitute property particulars. The information is provided and maintained by Becketts Independent Estate Agents, powered by exp, Lincoln. Please contact the selling agent or developer directly to obtain any information which may be available under the terms of The Energy Performance of Buildings (Certificates and Inspections) (England and Wales) Regulations 2007 or the Home Report if in relation to a residential property in Scotland.
*This is the average speed from the provider with the fastest broadband package available at this postcode. The average speed displayed is based on the download speeds of at least 50% of customers at peak time (8pm to 10pm). Fibre/cable services at the postcode are subject to availability and may differ between properties within a postcode. Speeds can be affected by a range of technical and environmental factors. The speed at the property may be lower than that listed above. You can check the estimated speed and confirm availability to a property prior to purchasing on the broadband provider's website. Providers may increase charges. The information is provided and maintained by Decision Technologies Limited. **This is indicative only and based on a 2-person household with multiple devices and simultaneous usage. Broadband performance is affected by multiple factors including number of occupants and devices, simultaneous usage, router range etc. For more information speak to your broadband provider.
Map data ©OpenStreetMap contributors.




