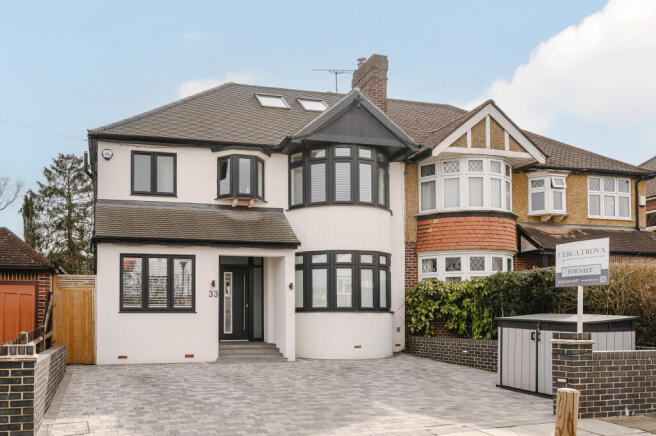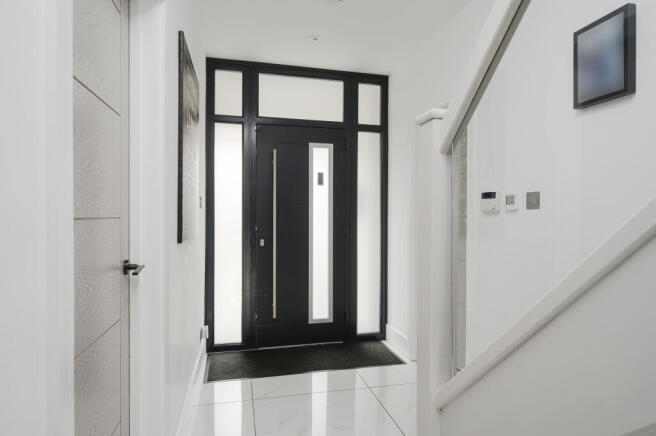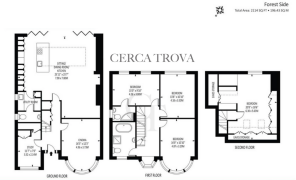Forest Side, Worcester Park

- PROPERTY TYPE
Semi-Detached
- BEDROOMS
5
- BATHROOMS
2
- SIZE
2,120 sq ft
197 sq m
- TENUREDescribes how you own a property. There are different types of tenure - freehold, leasehold, and commonhold.Read more about tenure in our glossary page.
Ask agent
Key features
- SEMI-DETACHED FAMILY HOME, RENOVATED AND DESIGNED TO A HIGH STANDARD
- OPEN PLAN 26’ SQUARE KITCHEN / LIVING / DINING ROOM WITH BIFOLD DOORS
- BESPOKE CINEMA ROOM
- UTILITY ROOM & GUEST CLOAKROOM
- 4 DOUBLE BEDROOMS & OFFICE / 5TH BEDROOM
- FAMILY BATHROOM & ENSUITE SHOWER ROOM
- 100’ PRIVATE SOUTH FACING GARDEN with GARDEN ROOM
- DRIVEWAY PARKING FOR 2-3 CARS
- FEATURES INCLUDE UNDERFLOOR HEATING & SOUND SYSTEM
- EXCELLENT LOCATION CLOSE TO HIGH STREET, BR STATION & HIGHLY REGARDED SCHOOLS
Description
The grand entrance features a secure door with a storm porch, opening into a welcoming hallway. A white staircase with striking grey stair runner complemented by a sleek glass balustrade sets a contemporary yet inviting tone.
At the heart of the home lies an expansive 26’ square open-plan kitchen, living, and dining room, illuminated by a stunning lantern-style skylight and with pristine white gloss tiled flooring and underfloor heating.
The living area features a bespoke built-in media wall with an elegant electric glass feature fireplace.
The state-of-the-art kitchen showcases floor-to-ceiling dark grey gloss units, offering exceptional storage and integrated Bosch appliances with a bold, modern aesthetic. The large island, topped with a luxurious white stone surface featuring an inset sink and electric hob, serves as a stylish culinary hub.
Ceiling-mounted speakers and LED spotlights enhance the ambiance. This exquisite space is purposefully designed for both elegant entertaining and relaxed family living.
A discreet utility room and guest cloakroom accessed from the kitchen for enhanced practicality and convenience.
Full-width bifold doors open onto a beautifully landscaped 100’ south-facing garden, enclosed with cedarwood fencing, designed for effortless outdoor living. A spacious patio area offers the perfect setting for al fresco dining, relaxing and entertaining.
The astro-turfed lawn leads to a garden room, currently used as a games room.
To the front of the house, the bespoke cinema room is complete with ambient lighting and a high-quality sound system for an unparalleled home entertainment experience.
Opposite the versatile front room is perfect as a stylish home office or comfortable fifth bedroom.
Side access and driveway parking for at least two cars complete the ground floor.
The first floor hosts two generously sized double bedrooms overlooking the rear, one with a sleek en-suite shower room, fully tiled in marble style with elegant chrome fittings. A third double bedroom features a charming 6-pane bay window with front aspect, enhancing natural light.
The luxurious family bathroom is adorned with marble tiling, a wet-room-style shower, an exquisite deep bathtub and sophisticated black fixtures and fittings, creating a spa-like experience.
The second floor is dedicated to a spacious double bedroom over 20’ x 18’, complete with full built-in wardrobes and a generous dressing and storage area. This tranquil, light-filled retreat offers the ultimate in privacy and style.
Every detail of this property exudes contemporary elegance and high quality, sophisticated design. This exceptional turn-key property offers luxury and modern lifestyle.
Forest Side is close to the High Street with a variety of shops and restaurants, and less than 5 minutes’ walk to BR Station, with trains to London Waterloo in approx. 25 minutes. There are bus routes towards Kingston, Wimbledon and Sutton, including the London Heathrow Super Loop service.
Local green spaces include Mayflower Park and Nonsuch Park and there are highly regarded local schools in the area, including Richard Challoner, Malden Parochial C of E Primary School and Cheam Common Infant’s Academy. Further local information in our Worcester Park Area Guide.
Cinema Room
- COUNCIL TAXA payment made to your local authority in order to pay for local services like schools, libraries, and refuse collection. The amount you pay depends on the value of the property.Read more about council Tax in our glossary page.
- Band: E
- PARKINGDetails of how and where vehicles can be parked, and any associated costs.Read more about parking in our glossary page.
- Yes
- GARDENA property has access to an outdoor space, which could be private or shared.
- Yes
- ACCESSIBILITYHow a property has been adapted to meet the needs of vulnerable or disabled individuals.Read more about accessibility in our glossary page.
- No wheelchair access
Forest Side, Worcester Park
Add an important place to see how long it'd take to get there from our property listings.
__mins driving to your place
Get an instant, personalised result:
- Show sellers you’re serious
- Secure viewings faster with agents
- No impact on your credit score

Your mortgage
Notes
Staying secure when looking for property
Ensure you're up to date with our latest advice on how to avoid fraud or scams when looking for property online.
Visit our security centre to find out moreDisclaimer - Property reference CWP-94198583. The information displayed about this property comprises a property advertisement. Rightmove.co.uk makes no warranty as to the accuracy or completeness of the advertisement or any linked or associated information, and Rightmove has no control over the content. This property advertisement does not constitute property particulars. The information is provided and maintained by Cerca Trova Property Consultants, London & Surrey. Please contact the selling agent or developer directly to obtain any information which may be available under the terms of The Energy Performance of Buildings (Certificates and Inspections) (England and Wales) Regulations 2007 or the Home Report if in relation to a residential property in Scotland.
*This is the average speed from the provider with the fastest broadband package available at this postcode. The average speed displayed is based on the download speeds of at least 50% of customers at peak time (8pm to 10pm). Fibre/cable services at the postcode are subject to availability and may differ between properties within a postcode. Speeds can be affected by a range of technical and environmental factors. The speed at the property may be lower than that listed above. You can check the estimated speed and confirm availability to a property prior to purchasing on the broadband provider's website. Providers may increase charges. The information is provided and maintained by Decision Technologies Limited. **This is indicative only and based on a 2-person household with multiple devices and simultaneous usage. Broadband performance is affected by multiple factors including number of occupants and devices, simultaneous usage, router range etc. For more information speak to your broadband provider.
Map data ©OpenStreetMap contributors.




