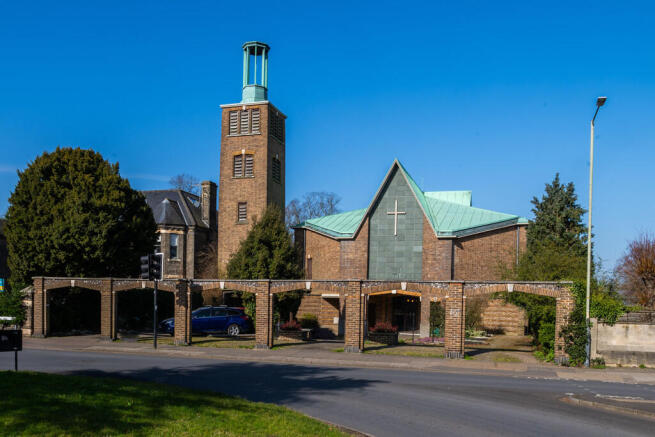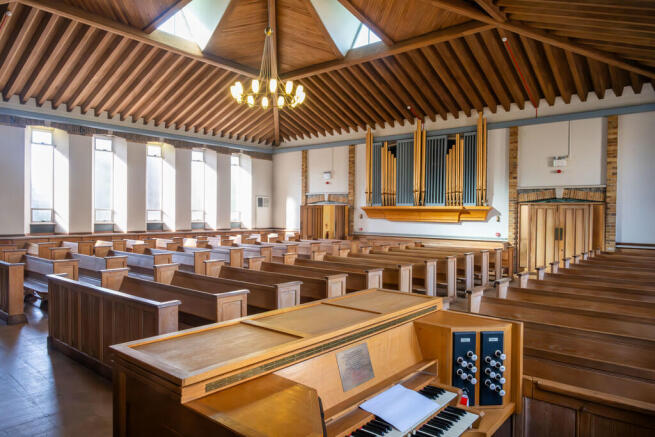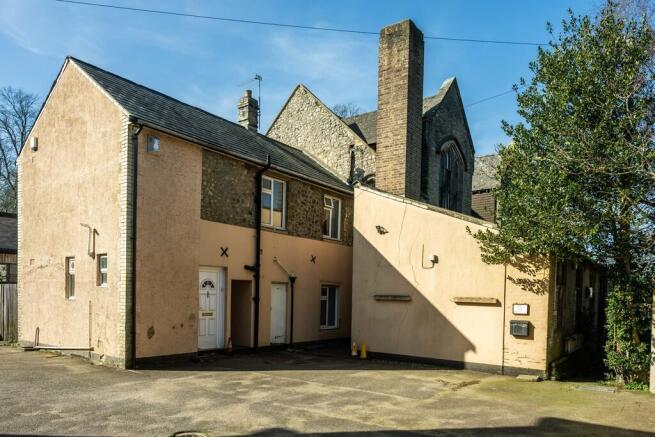
Norwich
- PROPERTY TYPE
Land
- SIZE
Ask agent
Description
Residents of Unthank Road enjoy easy access to the city centre, where they can explore Norwich's rich heritage, including the iconic Norwich Cathedral and the historic Norwich Castle. The nearby Eaton Park offers a tranquil escape with its beautiful gardens and recreational facilities, perfect for leisurely strolls or family outings.
With its prime location, exceptional properties, and vibrant community, Unthank Road represents the epitome of desirable living in Norwich.
The Trinity UCR Church 609 sqm (6,548 sq ft) The following information which best describes the Trinity UCR Church has been copied from the listing entry from Historic England.
The Trinity URC church is listed grade II for the following principal reasons. It is one of the first pieces by B.M Feilden (later Sir), a significant post-war architect, internationally recognised for his work on the conservation of historic buildings. It has a distinctive design, inspired by the church of St Apollinare in Ravenna, which maximises a narrow space and combines striking architectural features, in particular the campanile and roof design, with spiritual and pastoral requirements. It has intact fixtures and fittings of good craftsmanship.
HISTORY. Trinity Presbyterian church was constructed on the site of a disused Baptist chapel, demolished in 1954. Designed by Feilden when working for the Norwich firm of Edward Boardman and son, the church was dedicated in 1956, and later described by Pevsner as 'the best [post-war] church in Norwich, in a Swedish Expressionism popular in the middle of the century'. In fact Sir Bernard has since stated that inspiration for the design came from the 6th-century Basilica of Sant' Apollinare Nuovo near Ravenna. In 1972, the Presbyterians and Congregationalists joined to form the United Reform Church. The only notable alteration to the building has been the installation of a lift shaft, sympathetically executed at the rear of the building.
MATERIALS. Constructed of grey- brown brick with buff brick dressings and occasional flint panels, the church has a copper roof with a central gable at the façade beneath which Westmoreland slate has been applied behind a Portland stone Cross.
Plan. The plan-form is a modern interpretation of the classic square plan chapel, but on two storeys, the Sanctuary being on the first floor with meeting space and offices on the ground floor.
EXTERIOR. Above the centrally placed entrance door at the façade of the church are the Presbyterian symbols of the Bible and the Burning Bush, the latter within a Tudor Rose to signify the Presbyterian church of England. Foundation stones of the demolished Baptist chapel and bombed Presbyterian chapel are incorporated into the fabric on the south elevation. The rear elevation has the tall stair window at its central axis, with contrasting tile surround. Here the first floor projects over the ground, supported by four concrete columns. To the left, a lift shaft has been added. On both the south and north elevations, the first floor has a range of tall windows with contemporary metal frames and stone surrounds. The recessed ground floor has three central tall windows framed by supporting columns, flanked by ranges of smaller casements providing light to the offices inside.
To the south is a 52 ft high campanile, linked to the church by a low wall with courses of projecting brick, and topped by a 14ft cupola. Vehicular access through the ground floor with louvred openings on the three upper storeys of all elevations graduating from a single, to a paired to a tripartite opening at the top of the tower, each with buff brick segmented brick lintels and stone voussoirs.
The brick screen marking the boundary between the church and Unthank Road has 6 cranked arch openings with flint spandrels, edge-laid tiled heads and stone voussoirs with concrete capping.
INTERIOR. The main entrance to the church leads into a general meeting space surrounded by the vestry, cloakrooms, choir rooms arranged around it. Ahead are the stairs leading to the Sanctuary lit by a skylight and tall windows of green English handmade glass representing the Trinity, the green indicating growth, the triumph of life over death, charity and regeneration of the soul through good works. All fixtures and fittings including the carved doors, lights and staircase are contemporary. The staircase, with flat handrails and triangular shaped balusters, rises to a landing and divides into two flights each serving the Sanctuary above.
The Sanctuary itself is a large square space with the pulpit to the east and organ at the rear of the congregation to the west and a separate stair for the minister leading from ground floor to back of choir. All of the furnishings are contemporary including the pews, pulpit, choir stalls, lectern and seating for the Elders in front of the pulpit. The roof, clad in African mahogany, is constructed on a steel space frame which does not require girders and thus delivers a clean roof line. The roof design has added triangular features, representative of the Trinity, creating the shape of a cross over the congregation. It was designed for maximum acoustic delivery, in addition to its aesthetic qualities. The south and north elevations have deeply recessed windows flooding the Sanctuary with light. The walls have a natural lime plaster finish, the pews and pulpit are in Austrian oak and the skirtings are in Australian black bean wood. The original electronic organ was replaced in 1974 by a pipe organ from a redundant church, but this appears to be the only alteration from the original. Although there has been loss of some of the original embroideries, the piece which falls from the pulpit remains.
The accommodation in brief comprises: Ground Floor - spacious Entrance Vestibule with stairs to the first floor, Session Room, Vestry, Fitted Kitchen, Choir Room, Ladies & Gentlemans Toilets. First Floor - Sanctuary with access to the 52' high Campanile.
Church Hall 429 sqm (4,612 sq ft) The Church Hall dating from the mid1800's and constructed of solid brick under a slate roof offers significant space suitable for or a variety of uses. There is sufficent space to walk round the entire building with fine views to the Catholic Cathedral and at the rear, over The Plantation Gardens off Ealham Road. The accommodation in brief comprises: Ground Floor - Entrance Lobby, Hall with Stage, Servery,5 Class Rooms, Store, Fitted Kitchen, Lavatories, Boiler House with gas fired boiler. First Floor - Storage.
Caretakers Cottage 80sqm (860 sq ft) The Caretakers Cottage believed to date from the mid 1800's is solid brick under a slate roof is attached to the Church Hall. The property does require up-dating and improvement. The accommodation in brief comprises: Ground Floor - Reception Hall, Sitting Room, Kitchen, Rear Lobby, 2 Bedrooms, Bathroom and outside store cupboard.
Outside The property stands on a plot extending to 0.44 of an acre subject to survey. There is a small garden area with parking for 4 vehicles to the front of the property. Vehicle access to the side through a pair of gates under the 52' high campanile leads to the rear of the church with additional parking for several vehicles, the caretakers cottage and church hall. There is pedestrian access to all sides of the church hall which overlooks Plantation Gardens off Earlham Road at the rear.
Local Authority Norwich City Council, City Hall, St Peter's Street, Norwich, NR2 1NH. Tel:
Use F1 as contained within the Town & Country Planning (Use Classes)
EPC Rating The Energy Rating for the Caretakers Cottage is E. A full Energy Performance Certificate available on request.
Services Mains water, electricity, drainage & gas are available.
Important Agent Note Intending purchasers will be asked to provide original Identity Documentation & Proof of Address before solicitors are instructed.
We Are Here To Help If your interest in this property is dependent on anything about the property or its surroundings which are not referred to in these sales particulars, please contact us before viewing and we will do our best to answer any questions you may have.
Brochures
2021 Sales 8 picEnergy Performance Certificates
EPC Front PageNorwich
NEAREST STATIONS
Distances are straight line measurements from the centre of the postcode- Norwich Station1.0 miles
- Salhouse Station5.6 miles
Notes
Disclaimer - Property reference 101301039075. The information displayed about this property comprises a property advertisement. Rightmove.co.uk makes no warranty as to the accuracy or completeness of the advertisement or any linked or associated information, and Rightmove has no control over the content. This property advertisement does not constitute property particulars. The information is provided and maintained by Watsons, Norfolk. Please contact the selling agent or developer directly to obtain any information which may be available under the terms of The Energy Performance of Buildings (Certificates and Inspections) (England and Wales) Regulations 2007 or the Home Report if in relation to a residential property in Scotland.
Map data ©OpenStreetMap contributors.







