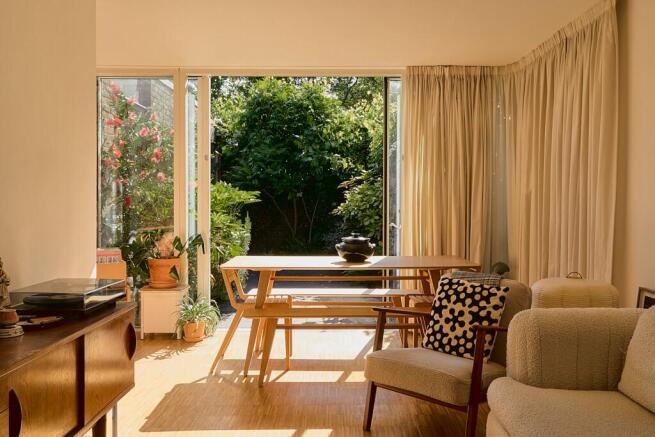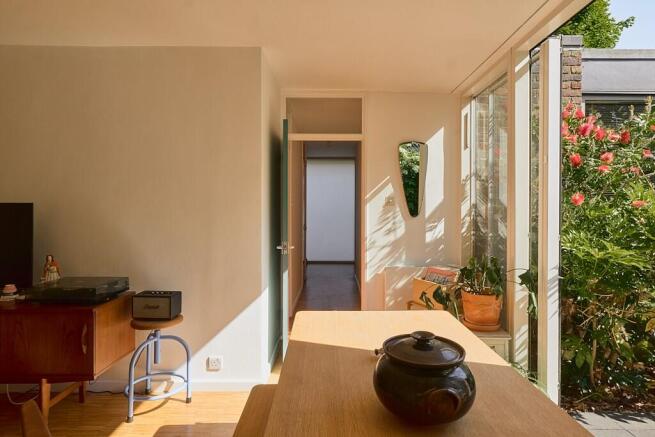Daintry Way, Hackney Wick, London, E9

- PROPERTY TYPE
Semi-Detached Bungalow
- BEDROOMS
3
- BATHROOMS
1
- SIZE
922 sq ft
86 sq m
- TENUREDescribes how you own a property. There are different types of tenure - freehold, leasehold, and commonhold.Read more about tenure in our glossary page.
Freehold
Key features
- Single-storey house
- Three double bedrooms
- Architecturally designed
- Cul-de-Sac location
- Mid-century design
- Character features
- South-facing patio garden
- Hackney Wick
- Close to transport and parkland
- Soft tonal pallet throughout
Description
The plan unfolds around a private walled garden, with original features carefully retained and reintroduced. Full-height glazing to both front and rear invites in generous natural light, softening the interior with a palette of mid-century-inspired pastels and carefully chosen textures. In every space, there is a sense of calm continuity, from the front garden with its black picket fence, to the secluded greenery at the rear.
A modest brick and cement façade conceals a surprisingly spacious interior. Entry is through a glazed front door with a frosted panel, opening into a wide hallway where a cloak cupboard and full-height storage sit tucked to one side. Oak parquet flows throughout, leading into the central living and dining area - a voluminous, open space that connects directly to the garden through new wood and aluminium-framed doors.
The adjacent kitchen has been conceived as a pair of contrasting yet harmonious galley runs. On one side, black Valchromat cabinetry provides a deep, matte anchor, while white Corian worktops and splashbacks on the other side reflect light back into the space. Integrated appliances, including an induction hob and sink, are seamlessly incorporated. Beyond, a quiet study overlooks the communal green and includes bespoke birch plywood joinery - a considered retreat within the home.
The bedrooms are arranged along a separate corridor, where three generous rooms overlook the lush rear garden. Each has been upgraded with aluminium-framed windows and the walls host soft, tonal colours that carry light that forms from the south-facing aspect. The family bathroom sits opposite, with a skylight above the bath and shower that brings daylight into the heart of the plan. Contrasting tiles and mirrored cabinetry lend the space a functional elegance.
The rear garden, redesigned by Casswell Bank, acts as a natural extension of the home. Paved in soft grey and enclosed by climbing shrubs and mature planting, it offers year-round greenery and privacy. An established rosemary bush and elder tree provide seasonal scent and shade, while a dining terrace directly mirrors the position of the indoor dining space.
The estate itself is a quiet network of single-storey homes linked by communal lawns. A gate at the rear of the garden opens directly to these shared green areas, reinforcing the seamless connection between home and landscape. These spaces are well-tended and regularly enjoyed by residents for gatherings, play, and the simple pleasure of shared community.
Tucked between the natural serenity of Victoria Park and the meandering River Lee, Daintry Way sits at the heart of Hackney Wick - a neighbourhood that has quietly transformed into one of east London's most vibrant cultural quarters. Since the 2012 Olympics, the area has welcomed a wave of creative energy, now home to pioneering restaurants like the Michelin-lauded Cornerstone, Anglo-Irish INIS, zero-waste innovator Silo and the much-loved Crate Brewery.
Just a short walk away, the Here East campus hums with activity, blending co-working, tech innovation and community-focused cultural programming. For live performance, The Yard - an award-winning independent theatre and music venue - is a beacon of Hackney Wick's independent spirit.
To the south, the Olympic Park is evolving into East Bank, a significant new cultural district that will soon host institutions such as the V&A, Sadler's Wells, the BBC and the London College of Fashion, alongside a major new UCL campus - a testament to the area's growing intellectual and creative gravitas.
For green space, Victoria Park is a beloved landmark, flanked by the charming streets of Victoria Park Village and its collection of quality pubs, restaurants and boutiques. The nearby Wick Woodland, Hackney Marshes, Mabley Green, and canal-side walks offer a rich patchwork of nature and calm, right on the doorstep.
Families are well-served with a number of respected nurseries and primary schools in the vicinity.
Connectivity is excellent - Hackney Wick station is just eight minutes away on foot, offering swift Overground links to Highbury & Islington and Stratford International.
- COUNCIL TAXA payment made to your local authority in order to pay for local services like schools, libraries, and refuse collection. The amount you pay depends on the value of the property.Read more about council Tax in our glossary page.
- Ask agent
- PARKINGDetails of how and where vehicles can be parked, and any associated costs.Read more about parking in our glossary page.
- On street,Residents
- GARDENA property has access to an outdoor space, which could be private or shared.
- Patio,Enclosed garden
- ACCESSIBILITYHow a property has been adapted to meet the needs of vulnerable or disabled individuals.Read more about accessibility in our glossary page.
- Ask agent
Daintry Way, Hackney Wick, London, E9
Add an important place to see how long it'd take to get there from our property listings.
__mins driving to your place
Get an instant, personalised result:
- Show sellers you’re serious
- Secure viewings faster with agents
- No impact on your credit score
Your mortgage
Notes
Staying secure when looking for property
Ensure you're up to date with our latest advice on how to avoid fraud or scams when looking for property online.
Visit our security centre to find out moreDisclaimer - Property reference DaintryWay. The information displayed about this property comprises a property advertisement. Rightmove.co.uk makes no warranty as to the accuracy or completeness of the advertisement or any linked or associated information, and Rightmove has no control over the content. This property advertisement does not constitute property particulars. The information is provided and maintained by Aucoot, London. Please contact the selling agent or developer directly to obtain any information which may be available under the terms of The Energy Performance of Buildings (Certificates and Inspections) (England and Wales) Regulations 2007 or the Home Report if in relation to a residential property in Scotland.
*This is the average speed from the provider with the fastest broadband package available at this postcode. The average speed displayed is based on the download speeds of at least 50% of customers at peak time (8pm to 10pm). Fibre/cable services at the postcode are subject to availability and may differ between properties within a postcode. Speeds can be affected by a range of technical and environmental factors. The speed at the property may be lower than that listed above. You can check the estimated speed and confirm availability to a property prior to purchasing on the broadband provider's website. Providers may increase charges. The information is provided and maintained by Decision Technologies Limited. **This is indicative only and based on a 2-person household with multiple devices and simultaneous usage. Broadband performance is affected by multiple factors including number of occupants and devices, simultaneous usage, router range etc. For more information speak to your broadband provider.
Map data ©OpenStreetMap contributors.




