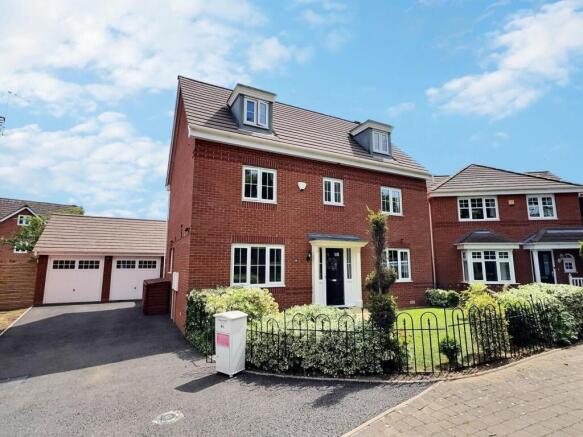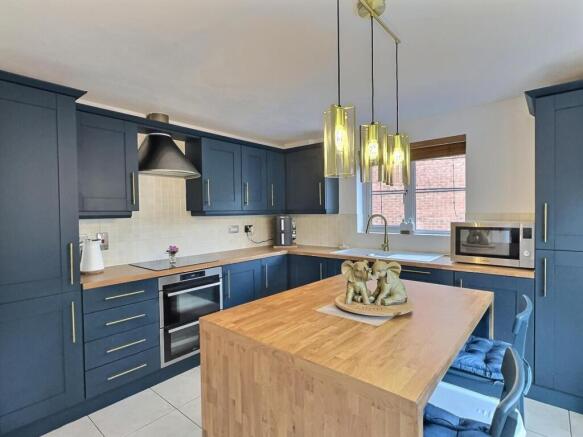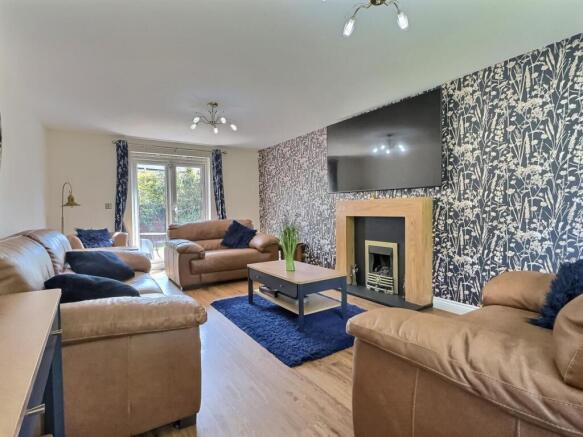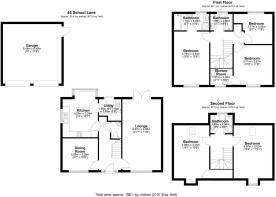
School Lane, Stafford

- PROPERTY TYPE
Detached
- BEDROOMS
5
- BATHROOMS
5
- SIZE
1,959 sq ft
182 sq m
- TENUREDescribes how you own a property. There are different types of tenure - freehold, leasehold, and commonhold.Read more about tenure in our glossary page.
Freehold
Key features
- Five spacious bedrooms spread over three floors, including two with en-suite bathrooms.
- Contemporary navy-blue kitchen with central island, integrated appliances, and stylish pendant lighting.
- Multiple reception rooms including a large lounge, formal dining room, and versatile top-floor spaces.
- Modern bathrooms including a family bathroom, shower room, and guest WC – ideal for busy households.
- Impressive rear garden featuring a decked seating area, lawn, hot tub gazebo, and insulated summer house.
- Practical utility room with external access, perfect for managing laundry and muddy boots.
- Detached double garage and driveway providing ample off-road parking.
- Located on School Lane in Stafford, offering convenient access to well-regarded schools, local shops, and commuter routes.
- Beautifully presented throughout, this home is ideal for growing families looking for space, style, and versatility.
Description
Positioned on the sought-after School Lane in Stafford, this impressive three-storey, five-bedroom detached family home offers a rare combination of luxury, space, and practicality. Boasting two en-suite bedrooms, two additional bathrooms, and a guest WC, this beautifully presented property is ideal for growing families or those needing multi-generational living.
Downstairs features a contemporary kitchen with stylish navy cabinetry and a central island – perfect for entertaining – as well as a utility room, separate dining room, and a generous lounge flooded with natural light. Upstairs, five spacious bedrooms are arranged across two floors, including a luxurious master suite with en-suite and fitted wardrobes.
Externally, the landscaped rear garden offers the ultimate relaxation zone with a summer house, hot tub area, and stylish decking. A double garage and ample driveway parking complete this exceptional home.
Key Features:
Five bedrooms across three floors
Two en-suite bathrooms, two further bathrooms & guest WC
Designer kitchen with island & integrated appliances
Utility room, dining room & large lounge
Landscaped garden with summer house & hot tub area
Detached double garage & driveway
Prestigious residential location
Local Area Guide – School Lane, Stafford
School Lane is one of Stafford’s most desirable residential addresses, known for its quiet setting while still being highly accessible.
?? Amenities:
Just a short drive to Stafford town centre, residents benefit from a great mix of high street stores, independent shops, supermarkets, cafes, and restaurants. Queens Shopping Park and Riverside Retail Park are also within easy reach.
Transport Links:
Stafford railway station offers direct services to Birmingham, Manchester, and London Euston, making it perfect for commuters. The nearby M6 provides easy motorway access both north and south.
Schools:
This area is popular with families due to its proximity to several excellent-rated schools including St. Leonard’s Primary School and Walton High School. Independent schools such as Stafford Grammar School are also nearby.
Leisure & Green Space:
Enjoy peaceful walks at nearby Wildwood Park or venture to Cannock Chase – an Area of Outstanding Natural Beauty offering walking, cycling, and wildlife watching just 10 minutes away.
Healthcare & Services:
Stafford has a wide range of healthcare providers, including the County Hospital, local GPs, dentists, and pharmacies all within close proximity.
Ground Floor -
Entrance Hall - Step into a warm and welcoming entrance hall that sets the tone for the rest of this beautifully presented home. Featuring rich wooden flooring, soft neutral tones, and a stylish feature wall with a touch of sparkle, this space offers a perfect balance of elegance and practicality. The carpeted staircase with a white spindle balustrade leads to the upper floors, while doors open to the main living areas and guest WC. A generous hallway with ample wall space for statement mirrors or artwork.
Lounge - 6.57 x 3.56 (21'6" x 11'8") - Step into this expansive and beautifully presented lounge, offering the perfect balance of comfort and style. Flooded with natural light from dual aspect windows, this inviting space features wood-effect flooring, a central fireplace with a modern surround, and elegant décor throughout. French doors open directly onto the garden decking area, creating a seamless indoor-outdoor flow that’s ideal for entertaining or relaxing. With ample space for multiple seating arrangements, this room is perfect for growing families or those who love to host.
Kitchen - 4.26 x 3.24 (13'11" x 10'7") - This show-stopping kitchen is the heart of the home, beautifully designed with contemporary navy shaker-style units and sleek brass hardware. A central island offers both workspace and casual dining, with stylish pendant lighting adding a warm, modern touch. The kitchen is fully equipped with integrated appliances including a double oven, induction hob, and built-in fridge-freezer. Dual aspect windows flood the space with natural light, while tiled flooring and wood-effect worktops complete the elegant, high-spec finish. A perfect space for cooking, dining and entertaining.
Dining Room - 2.93 x 3.25 (9'7" x 10'7") - Step into a beautifully presented dining room perfect for entertaining and family meals. This stylish space features rich wood flooring, a statement wallpapered accent wall, and a modern cluster pendant light that adds a warm, ambient glow. A large front-facing window fills the room with natural light and provides a lovely outlook over the front garden. Neutrally decorated with elegant touches, it offers both comfort and class—ideal for hosting dinner parties or enjoying everyday dining.
Utility Room - 1.98 x 2.05 (6'5" x 6'8") - A practical and neatly designed utility room offering additional worktop space, a stainless steel sink, and plumbing for laundry appliances. With tiled flooring and splashbacks for easy maintenance, this room also houses the boiler and provides direct access to the rear garden—ideal for managing household tasks with ease and efficiency.
Guest Wc - Conveniently located on the ground floor, this stylish guest cloakroom makes an immediate impression with its striking feature wallpaper and contemporary décor. Fitted with a modern white suite comprising a pedestal wash basin and low-level WC, the room is well-lit and perfectly positioned beneath the stairs, making clever use of the space. Ideal for guests and day-to-day use alike.
First Floor -
Master Bedroom - 4.78 x 3.24 (15'8" x 10'7") - A beautifully spacious master suite offering comfort and elegance in equal measure. This bright and airy room features a large front-facing window that floods the space with natural light, while the tasteful décor and feature wallpaper add a luxurious touch. There is plenty of room for a king-size bed and accompanying furniture, and the gleaming wood-effect flooring enhances the modern feel. With access to a private en suite, this is a truly inviting space for rest and relaxation.
Ensuite - 1.70 x 3.25 (5'6" x 10'7") - This beautifully appointed en-suite bathroom complements the master bedroom, featuring a sleek glass-enclosed shower cubicle, modern vanity unit with integrated basin, and a low-level WC. Finished in fresh white tones with stylish mosaic tiling, the space is both practical and inviting. Natural light flows in through the frosted window, creating a bright and airy atmosphere.
Bedroom Two - 3.71 x 3.57 (12'2" x 11'8") - A stylish and serene double bedroom, tastefully decorated with a soft botanical feature wall and complementary muted tones. This peaceful space benefits from natural light through the front-facing uPVC window, framed by modern curtains. The room offers ample space for a double bed and additional furniture, with wood-effect flooring adding warmth and character. A charming and comfortable room—ideal as a guest bedroom or second principal suite.
Ensuite - 1.51 x 2.05 (4'11" x 6'8") -
Family Bathroom - 1.69 x 2.06 (5'6" x 6'9") -
Bedroom Three - 2.77 x 3.55 (9'1" x 11'7") -
Second Floor -
Bedroom Four - 4.97 x 3.62 (16'3" x 11'10") - Currently used as a home office, this versatile third bedroom offers a peaceful outlook and plenty of natural light from a large rear-facing window. With neutral decor complemented by a soft feature wall, wood-effect flooring, and wall-mounted shelving, the space is ideal for a child’s room, guest bedroom, or productive workspace. A well-proportioned layout provides room for a single or small double bed alongside storage or desk furniture.
Bedroom Five - 4.89 x 3.25 (16'0" x 10'7") - Also located on the top floor, this light and airy double bedroom features a dormer window and generous proportions. A full wall of mirrored sliding wardrobes provides exceptional built-in storage while reflecting light beautifully throughout the space. Ideal for guests, older children, or as a stylish home office, this room combines functionality with comfort.
Bathroom - 1.68 x 2.04 (5'6" x 6'8") - Not pictured, please see 360 virtual tour
Garden - Step outside to a beautifully landscaped rear garden designed for both relaxation and entertaining. A large decked area offers ample space for seating and alfresco dining, while a well-maintained lawn is bordered by mature planting and fencing for privacy. The highlight is a charming summer house—perfect as a home office or retreat—and a covered hot tub area for year-round enjoyment. There's also a practical storage shed and direct access to the double garage. This inviting garden truly completes the home.
Double Garage - 5.49 x 5.40 (18'0" x 17'8") -
Brochures
School Lane, Stafford- COUNCIL TAXA payment made to your local authority in order to pay for local services like schools, libraries, and refuse collection. The amount you pay depends on the value of the property.Read more about council Tax in our glossary page.
- Band: F
- PARKINGDetails of how and where vehicles can be parked, and any associated costs.Read more about parking in our glossary page.
- Garage,Driveway
- GARDENA property has access to an outdoor space, which could be private or shared.
- Yes
- ACCESSIBILITYHow a property has been adapted to meet the needs of vulnerable or disabled individuals.Read more about accessibility in our glossary page.
- Ask agent
School Lane, Stafford
Add an important place to see how long it'd take to get there from our property listings.
__mins driving to your place
Get an instant, personalised result:
- Show sellers you’re serious
- Secure viewings faster with agents
- No impact on your credit score
Your mortgage
Notes
Staying secure when looking for property
Ensure you're up to date with our latest advice on how to avoid fraud or scams when looking for property online.
Visit our security centre to find out moreDisclaimer - Property reference 33916499. The information displayed about this property comprises a property advertisement. Rightmove.co.uk makes no warranty as to the accuracy or completeness of the advertisement or any linked or associated information, and Rightmove has no control over the content. This property advertisement does not constitute property particulars. The information is provided and maintained by Open House Estate Agents, Nationwide. Please contact the selling agent or developer directly to obtain any information which may be available under the terms of The Energy Performance of Buildings (Certificates and Inspections) (England and Wales) Regulations 2007 or the Home Report if in relation to a residential property in Scotland.
*This is the average speed from the provider with the fastest broadband package available at this postcode. The average speed displayed is based on the download speeds of at least 50% of customers at peak time (8pm to 10pm). Fibre/cable services at the postcode are subject to availability and may differ between properties within a postcode. Speeds can be affected by a range of technical and environmental factors. The speed at the property may be lower than that listed above. You can check the estimated speed and confirm availability to a property prior to purchasing on the broadband provider's website. Providers may increase charges. The information is provided and maintained by Decision Technologies Limited. **This is indicative only and based on a 2-person household with multiple devices and simultaneous usage. Broadband performance is affected by multiple factors including number of occupants and devices, simultaneous usage, router range etc. For more information speak to your broadband provider.
Map data ©OpenStreetMap contributors.





