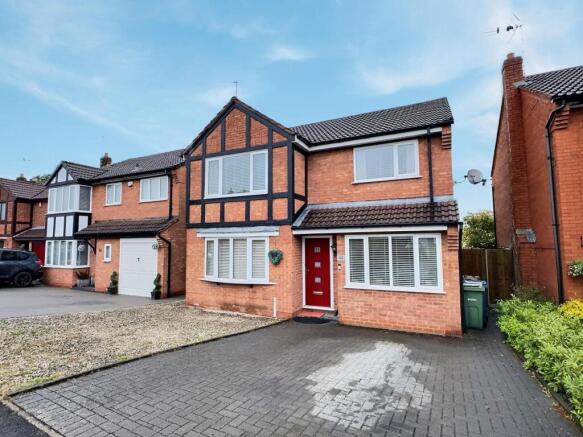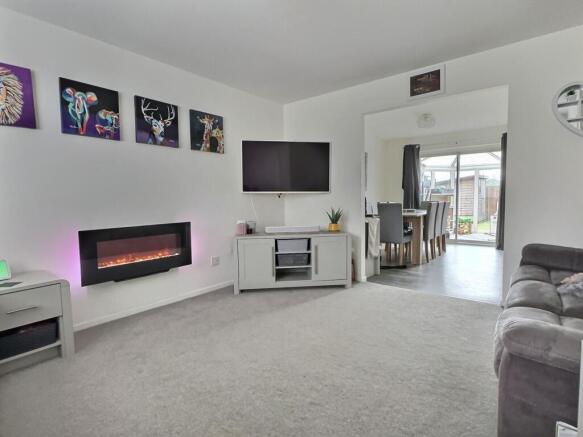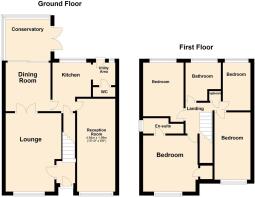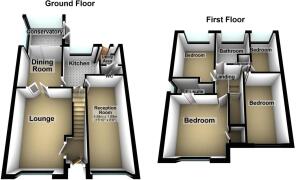
4 bedroom detached house for sale
Ampleforth Drive, Stafford

- PROPERTY TYPE
Detached
- BEDROOMS
4
- BATHROOMS
2
- SIZE
1,464 sq ft
136 sq m
- TENUREDescribes how you own a property. There are different types of tenure - freehold, leasehold, and commonhold.Read more about tenure in our glossary page.
Freehold
Key features
- 4 spacious bedrooms
- 2 modern bathrooms
- Detached house
- 2 reception rooms
- Built in 1990
- Located on Ampleforth Drive
- 1,464 sq ft of space
- Close to local amenities
- Easy access to transport links
- Viewing recommended
Description
Upon entering, you are greeted by two inviting reception rooms, providing ample space for relaxation and entertaining guests. The layout is thoughtfully designed, ensuring a seamless flow throughout the home. With four well-proportioned bedrooms, there is plenty of room for family members or guests, each offering a peaceful retreat at the end of the day.
The property features two modern bathrooms, catering to the needs of a busy household while ensuring convenience and privacy. The overall design and layout of the house create a warm and welcoming atmosphere, perfect for family living.
Situated in a desirable location, this home is close to local amenities, schools, and parks, making it an excellent choice for families seeking a vibrant community. The combination of space, comfort, and a prime location makes this property a must-see for anyone looking to settle in Stafford. Don't miss the opportunity to make this lovely house your new home.
Local Area Information – Ampleforth Drive, The Meadows Estate, Stafford
Desirable Residential Location: The Meadows Estate is a well-regarded and peaceful development in Stafford’s southern suburbs, popular with families due to its quiet streets, well-kept surroundings, and strong sense of community.
Excellent Schooling: Families are well-catered for with reputable schools nearby, including St. Anne’s Catholic Primary School, Leasowes Primary School, and Walton High School — all within a short drive or walk, and rated highly by Ofsted.
Convenient Amenities: Just minutes away from the Baswich shopping precinct and Wildwood Co-op, residents benefit from easy access to a local post office, pharmacy, GP surgery, hairdressers, takeaway options, and convenience stores.
Outdoor Lifestyle: The property is ideally placed near Baswich Canal and The River Sow Walk, offering scenic walking and cycling routes. Wildwood Park and Rowley Park provide excellent open spaces and play areas for families.
Great for Commuters: Located just 10 minutes’ drive from Stafford railway station, which offers direct trains to London Euston (in around 1 hour 20 mins), Birmingham, and Manchester. The M6 motorway (J13/14) is also close by for road travel.
Health and Leisure: Nearby fitness facilities include Freedom Leisure Stafford, Stafford Rugby Club, and several yoga and pilates studios. The Stafford Castle Golf Club is also within easy reach.
Historic Market Town: Stafford town centre, with its rich history, provides a mix of independent shops, high-street retailers, cafes, restaurants, and cultural spots such as the Gatehouse Theatre and Ancient High House.
Future Growth: With Stafford benefiting from significant regeneration and ongoing investment — including improvements to infrastructure and public transport — this is a secure area for long-term home ownership or investment.
Safe and Family-Friendly: The Meadows Estate is known for being a quiet and low-traffic area, popular with families, downsizers, and professional couples alike, with a friendly neighbourhood atmosphere.
Ground Floor -
Lounge - 4.5 x 3.70 (14'9" x 12'1") - A stylish and welcoming main living space, finished in contemporary neutral tones with a feature electric fireplace offering both warmth and modern ambience. The room comfortably accommodates multiple sofas and benefits from a large front-facing window that allows in ample natural light. The open plan layout flows seamlessly into the dining area, enhancing the sociable feel of the home — ideal for relaxing with family or hosting guests.
Reception Room - 5.13 x 2.28 (16'9" x 7'5") - Previously a garage, this versatile space has been thoughtfully converted into a practical second reception room. Currently used as a multifunctional area incorporating home office, utility, and storage space, it benefits from fitted units, ample natural light from a front-facing window, and modern wood-effect flooring. Whether you need a playroom, office, snug, or hobby space, this flexible room adapts to suit your lifestyle.
Kitchen - 3.60 x 2.40 (11'9" x 7'10") - A modern and functional kitchen with sleek white gloss cabinetry and contrasting soft green walls. Integrated appliances include a double oven, induction hob, while a large window over the sink offers views of the rear garden. The space is practical yet attractive, with ample worktop and cupboard space to meet family needs.
Dining Room - 3.70 x 2.80 (12'1" x 9'2") - Positioned just off the lounge and adjacent to the kitchen, the dining room is bright, airy, and ideal for formal meals or casual family dinners. It comfortably accommodates an eight-seater table and benefits from sliding patio doors that open into the conservatory/playroom and garden—creating a seamless indoor-outdoor flow, perfect for entertaining in warmer months.
Conservatory - Flooded with natural light, the conservatory currently serves as a versatile playroom and enjoys panoramic garden views. French doors lead out to the patio and lawn, making this space perfect for year-round enjoyment.
Utility Room - 1.80 x 1.80 (5'10" x 5'10") - Practical and stylish, the utility room offers a dedicated space for laundry and additional kitchen tasks. Featuring matching wall and base units, a modern countertop, and room for both a washing machine and tumble dryer, this area helps keep the main kitchen clutter-free. A side window provides natural light, and an external door offers easy access to the garden.
Guest Wc -
Entrance Hall -
First Floor -
Bedroom One - 3.80 x 3.70 (12'5" x 12'1") - Spacious and serene, the master bedroom offers an inviting retreat with ample room for a king-sized bed and additional furniture. A large front-facing window allows natural light to fill the space, creating a bright and airy atmosphere. Soft neutral décor and plush carpeting enhance the sense of comfort, while built-in or freestanding storage options provide practical convenience. A restful haven perfect for unwinding at the end of the day.
Ensuite - A stylish and modern en suite featuring a sleek walk-in shower with a glass enclosure and textured tiling, adding a touch of luxury. The suite includes a contemporary vanity unit with an integrated sink and ample storage, complemented by a large wall mirror. A concealed cistern WC and vertical storage cabinet complete the space, offering both functionality and a clean, minimalist design.
Bedroom Two - 3.70 x 2.80 (12'1" x 9'2") - A bright and cheerful double bedroom offering generous space for both rest and study. Featuring twin windows and a large side window, the room enjoys excellent natural light. Decorated in soft tones with playful accents, it's ideal for a child or teenager and easily adaptable to suit any family member or guest. There's ample room for a double bed, desk, and additional storage.
Bedroom Three - 3.50 x 2.40 (11'5" x 7'10") - A cosy and inviting bedroom currently set up for a child, featuring light décor and soft carpeting for a comfortable feel. The wide window allows for plenty of natural light, while the layout easily accommodates a single or small double bed, dresser, and wardrobe. A charming and adaptable space that could also serve as a guest room or home office.
Bathroom - 2.50 x 2.10 (8'2" x 6'10") - Beautifully presented and stylish, this modern family bathroom is fitted with a sleek suite including a vanity unit with built-in storage, a concealed cistern WC, and a panelled bath with a glass screen and overhead shower. The feature wall tiling adds a contemporary touch, while wood-effect flooring and a chrome heated towel rail complete the look with both elegance and practicality.
Bedroom Four - 3.60 x 2.20 (11'9" x 7'2") - Currently utilised as a home office, Bedroom Four offers a bright and practical space with a large window bringing in plenty of natural light. Neutral tones and a fitted carpet create a calming environment, while there is space for wardrobes and ample floor space allow for easy conversion back to a bedroom, nursery, or creative studio as needed.
Garden - A private, enclosed rear garden with lawn and patio areas, perfect for children to play and for entertaining in the warmer months. Includes a shed for storage and space for garden furniture or outdoor cooking.
Brochures
Ampleforth Drive, Stafford- COUNCIL TAXA payment made to your local authority in order to pay for local services like schools, libraries, and refuse collection. The amount you pay depends on the value of the property.Read more about council Tax in our glossary page.
- Band: D
- PARKINGDetails of how and where vehicles can be parked, and any associated costs.Read more about parking in our glossary page.
- Driveway
- GARDENA property has access to an outdoor space, which could be private or shared.
- Yes
- ACCESSIBILITYHow a property has been adapted to meet the needs of vulnerable or disabled individuals.Read more about accessibility in our glossary page.
- Ask agent
Ampleforth Drive, Stafford
Add an important place to see how long it'd take to get there from our property listings.
__mins driving to your place
Get an instant, personalised result:
- Show sellers you’re serious
- Secure viewings faster with agents
- No impact on your credit score
Your mortgage
Notes
Staying secure when looking for property
Ensure you're up to date with our latest advice on how to avoid fraud or scams when looking for property online.
Visit our security centre to find out moreDisclaimer - Property reference 33916505. The information displayed about this property comprises a property advertisement. Rightmove.co.uk makes no warranty as to the accuracy or completeness of the advertisement or any linked or associated information, and Rightmove has no control over the content. This property advertisement does not constitute property particulars. The information is provided and maintained by Open House Estate Agents, Nationwide. Please contact the selling agent or developer directly to obtain any information which may be available under the terms of The Energy Performance of Buildings (Certificates and Inspections) (England and Wales) Regulations 2007 or the Home Report if in relation to a residential property in Scotland.
*This is the average speed from the provider with the fastest broadband package available at this postcode. The average speed displayed is based on the download speeds of at least 50% of customers at peak time (8pm to 10pm). Fibre/cable services at the postcode are subject to availability and may differ between properties within a postcode. Speeds can be affected by a range of technical and environmental factors. The speed at the property may be lower than that listed above. You can check the estimated speed and confirm availability to a property prior to purchasing on the broadband provider's website. Providers may increase charges. The information is provided and maintained by Decision Technologies Limited. **This is indicative only and based on a 2-person household with multiple devices and simultaneous usage. Broadband performance is affected by multiple factors including number of occupants and devices, simultaneous usage, router range etc. For more information speak to your broadband provider.
Map data ©OpenStreetMap contributors.






