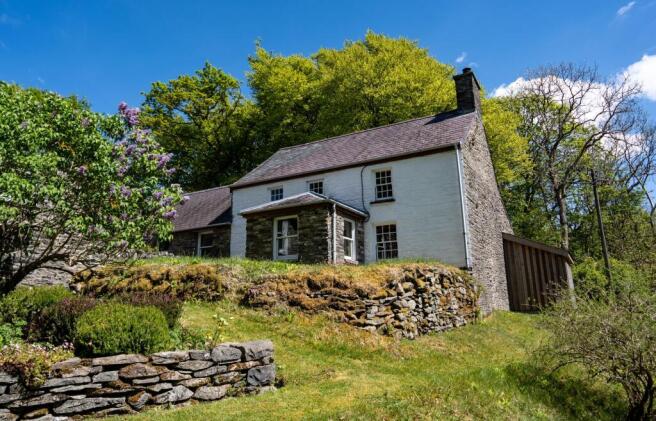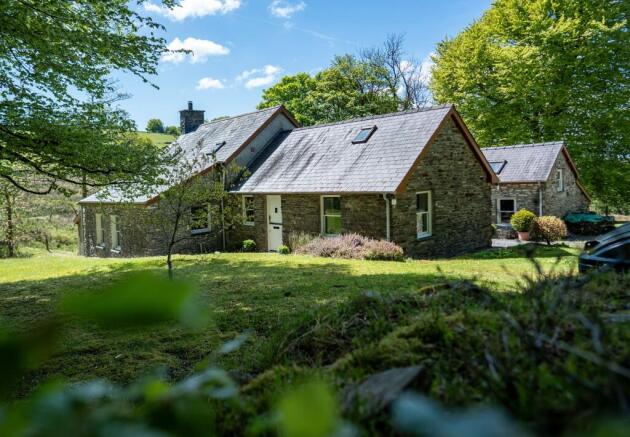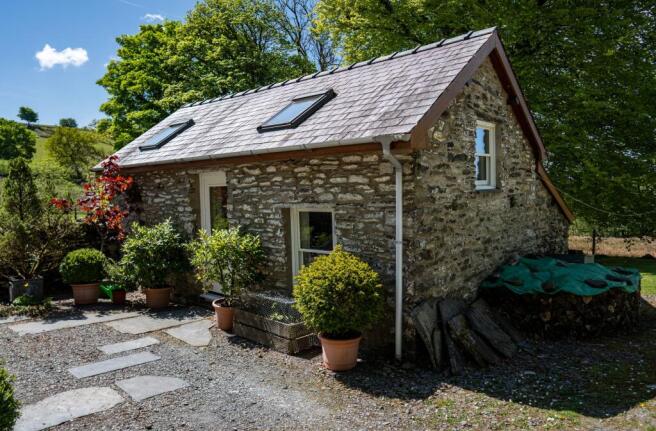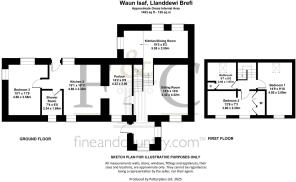Llanddewi Brefi, Tregaron, SY25

- PROPERTY TYPE
Detached
- BEDROOMS
3
- BATHROOMS
2
- SIZE
Ask agent
- TENUREDescribes how you own a property. There are different types of tenure - freehold, leasehold, and commonhold.Read more about tenure in our glossary page.
Freehold
Key features
- period property
- scenic surroundings
- Encompassing up to two acres
- Gardens
Description
Waun Isaf, Llanddewi Brefi
A Characterful Period Home with Detached Stone Cottage, Set in Grounds of Up to Two Acres
3 Bedrooms | 2 Kitchens | 2 Bathrooms | 2 Reception Rooms | Detached Stone Cottage | Garage & Parking | Stream & Water Source | Countryside Views
Positioned on the edge of the historic village of Llanddewi Brefi, Waun Isaf is a captivating period property offering peace, privacy, and scenic surroundings. Encompassing up to two acres of beautifully tended gardens and mature grounds, the home includes a detached stone-built cottage with exceptional potential for guest use or creative living. This is a rare opportunity to acquire a substantial and flexible rural residence in the heart of Ceredigion, framed by natural beauty and brimming with charm.
Enclosed Porch
The stone-faced enclosed Porch with its double-glazed windows provides an entrance to the main house and protects the living space from opening directly to the outdoors. Leads to all principal ground floor rooms.
Sitting Room
Front-facing room with replacement single-glazed replica of the original window, wood-burning stove, beamed ceiling, and original quartile flooring. Stairs to first floor and under-stairs cupboard.
Kitchen / Breakfast Room
Dual-aspect with quarry tiled floor, beam ceiling, and a range of base units. Bosch electric cooker with four-ring hob and extractor, double-bowl sink with mixer tap. Includes an original brick-built range, recessed shelving, and cosy sitting area.
Study
Front-aspect with slate tile floor, beam ceiling and meter/fuse cupboard.
Second Kitchen
Dual-aspect with slate flooring, base-level units, single bowl sink, oil-fired central heating boiler, plumbing for washing machine, and access to the shower room.
Ground Floor Shower Room
Refitted with walk-in tiled shower, WC, pedestal basin with mixer tap, tiled walls and floor, extractor fan, double-glazed window, and wall-mounted heater.
Bedroom Three
Dual-aspect ground floor bedroom with solid wood flooring, two double-glazed windows,beam ceiling, radiator, and storage recess.
First Floor Landing
Dog-leg staircase with part pine-panelled walls and painted finishes.
Bedroom One
Dual-aspect with original floorboards, Velux window, has one replacement single-glazed window, radiator, and panelled ceiling.
Bedroom Two
Front-facing with two replacement single-glazed windows, small Dimplex wall-mounted heater and radiator, built-in wardrobes, panelled ceiling, and timber flooring.
Family Bathroom
Modern suite with close-coupled WC, pedestal basin with mixer tap, panel-enclosed bath with mixer shower. Features original panelled walls, part-tiled finishes, airing/storage cupboard, heated towel rail, and timber flooring.
Detached Stone Cottage
Stone-built and positioned opposite the main house, this open-plan structure includes a composite double-glazed entrance door, slate-tiled flooring, two night storage heaters, three sash windows and stairs to a crog-loft. The loft area includes two large Velux windows, high gable-end A-frame ceiling, and underfloor storage. Ideal as a library, studio, or occasional guest accommodation.
Gardens and Grounds
Extending to approximately two acres, the grounds are beautifully maintained with mature trees, expansive lawns,and a tranquil stream. A completely separate spring in the grounds has been providing Waun Isaf with plentiful water for more than a hundred years. This spring water passes through a treatment facility. It may have its origin in the marshy patch between the house and the road, which as a precaution the vendors have kept as a small “wildlife area” with minimal management, to safeguard it.There is a wooden detached garage and ample parking space accessed via a gated lane. A seating area outside offers a peaceful space to enjoy the countryside setting.
Please contact Fine and Country West Wales for a viewing, to avoid disappointment.
EPC Rating: D
Enclosed Porch
1.65m x 1.8m
The stone-faced enclosed Porch with its double-glazed windows provides an entrance to the main house and protects the living space from opening directly to the outdoors.
Sitting Room
4.8m x 4.1m
Front-facing room with replacement single-glazed window, a replica of the original made by Aberystwyth craftsman Iolo Wigley. Wood-burning stove, beamed ceiling, and original quartile flooring. Stairs to first floor and under-stairs cupboard.
Kitchen / Breakfast Room
3.36m x 4.59m
Dual-aspect with quarry tiled floor, beam ceiling, and a range of base units. Bosch electric cooker with four-ring hob and extractor, double-bowl sink with mixer tap. Includes an original brick-built range, recessed shelving, and cosy sitting area.
Parlour
4.4m x 2.09m
Front-aspect with slate tile floor, beam ceiling, night storage heater, and meter/fuse cupboard with a single-glazed window.
Second Kitchen
Dual-aspect with slate flooring, base-level units, single bowl sink, oil-fired central heating boiler, plumbing for washing machine, and access to the shower room.
Bedroom Three
4.6m x 3.58m
Dual-aspect ground floor bedroom with solid wood flooring, two double-glazed windows, night storage heater, beam ceiling, radiator, and storage recess.
Landing
Dog-leg staircase with part pine-panelled walls and painted finishes.
Bedroom One
4.5m x 3m
Dual-aspect with original floorboards, Velux window, radiator, and panelled ceiling. Single glazed replacement window made by craftsman Iolo Wigley.
Bedroom Two
3.8m x 2.2m
Front-facing with two replacement single-glazed windows. Dimplex wall-mounted heater and radiator, built-in wardrobes, panelled ceiling, and timber flooring.
Family Bathroom
2.5m x 1.97m
Modern suite with close-coupled WC, pedestal basin with mixer tap, panel-enclosed bath with mixer shower. Features original panelled walls, part-tiled finishes, airing/storage cupboard, heated towel rail, and timber flooring.
Detached Stone Cottage
Stone-built and positioned opposite the main house, this open-plan structure includes a composite double-glazed entrance door, slate-tiled flooring, two night storage heaters, two sash windows and stairs to a crog-loft. The loft area includes two large Velux windows, high gable-end A-frame ceiling, and underfloor storage. Ideal as a library, studio, or occasional guest accommodation.
Downstairs Shower room
Refitted with walk-in tiled shower, WC, pedestal basin with mixer tap, tiled walls and floor, extractor fan, double-glazed window, and wall-mounted heater.
Garden
Extending to approximately two acres, the grounds are beautifully maintained with mature trees, expansive lawns and a tranquil stream. A historic natural spring provides the property’s water supply, aided by a discreet water treatment PV plant. There is a wooden detached garage and ample parking space accessed via a gated lane. A seating area outside offers a peaceful space to enjoy the countryside setting.
Parking - Driveway
A driveway that can accommodate up to 3-4 vehicles.
- COUNCIL TAXA payment made to your local authority in order to pay for local services like schools, libraries, and refuse collection. The amount you pay depends on the value of the property.Read more about council Tax in our glossary page.
- Band: D
- PARKINGDetails of how and where vehicles can be parked, and any associated costs.Read more about parking in our glossary page.
- Driveway
- GARDENA property has access to an outdoor space, which could be private or shared.
- Private garden
- ACCESSIBILITYHow a property has been adapted to meet the needs of vulnerable or disabled individuals.Read more about accessibility in our glossary page.
- Ask agent
Llanddewi Brefi, Tregaron, SY25
Add an important place to see how long it'd take to get there from our property listings.
__mins driving to your place
Get an instant, personalised result:
- Show sellers you’re serious
- Secure viewings faster with agents
- No impact on your credit score
About Fine and Country West Wales, Aberystwyth
The Gallery Station Approach Alexandra Road, Aberystwyth, SY23 1LH

Your mortgage
Notes
Staying secure when looking for property
Ensure you're up to date with our latest advice on how to avoid fraud or scams when looking for property online.
Visit our security centre to find out moreDisclaimer - Property reference e2ccda16-3aa8-465c-a56d-3258ff5017bd. The information displayed about this property comprises a property advertisement. Rightmove.co.uk makes no warranty as to the accuracy or completeness of the advertisement or any linked or associated information, and Rightmove has no control over the content. This property advertisement does not constitute property particulars. The information is provided and maintained by Fine and Country West Wales, Aberystwyth. Please contact the selling agent or developer directly to obtain any information which may be available under the terms of The Energy Performance of Buildings (Certificates and Inspections) (England and Wales) Regulations 2007 or the Home Report if in relation to a residential property in Scotland.
*This is the average speed from the provider with the fastest broadband package available at this postcode. The average speed displayed is based on the download speeds of at least 50% of customers at peak time (8pm to 10pm). Fibre/cable services at the postcode are subject to availability and may differ between properties within a postcode. Speeds can be affected by a range of technical and environmental factors. The speed at the property may be lower than that listed above. You can check the estimated speed and confirm availability to a property prior to purchasing on the broadband provider's website. Providers may increase charges. The information is provided and maintained by Decision Technologies Limited. **This is indicative only and based on a 2-person household with multiple devices and simultaneous usage. Broadband performance is affected by multiple factors including number of occupants and devices, simultaneous usage, router range etc. For more information speak to your broadband provider.
Map data ©OpenStreetMap contributors.




