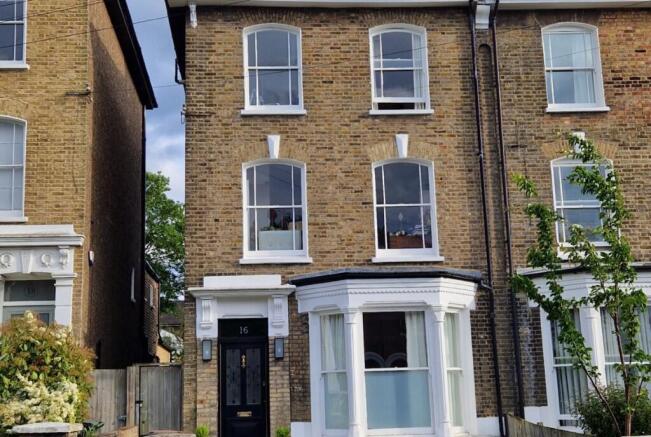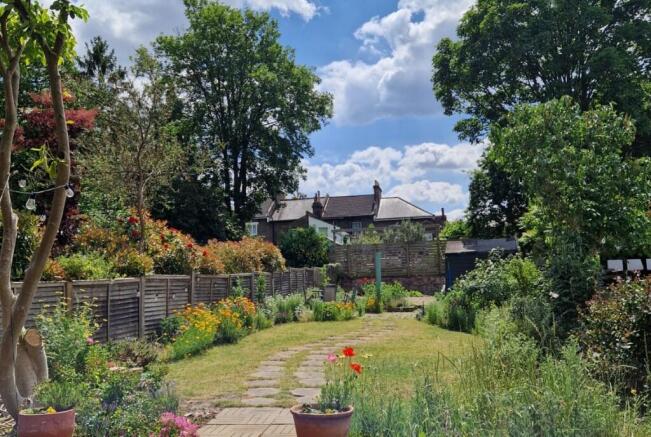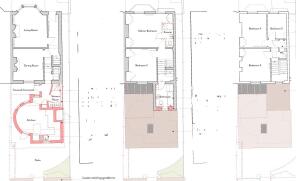Cranfield Road, Brockley, SE4

- PROPERTY TYPE
Semi-Detached
- BEDROOMS
5
- BATHROOMS
3
- SIZE
Ask agent
- TENUREDescribes how you own a property. There are different types of tenure - freehold, leasehold, and commonhold.Read more about tenure in our glossary page.
Freehold
Key features
- Large South-facing garden circa 97ft
- 5 beds 2.5 bathrooms
- Planning permission for kitchen and 1st floor extension granted
- circa 2000sq ft
Description
Large South-facing garden circa 97ft
5 beds 2.5 bathrooms
Side access
Original features
New circuit board
Cellar
Planning permission for kitchen and 1st floor extension granted
Scope to extend into loft
Close to station and Brockley amenities
circa 2000sq ft
This large, semi-detached, Victorian home, with a drive and large south-facing garden in the Brockley conservation area, full of original features, moments from the tube is a rare find!
The current owners bought the house specifically as it had larger rooms and a larger garden than any other house in the conservation area in the price range. Having carried out extensive works to convert it back into a house from flats, the house offers the perfect blend of a beautiful home that still allows you to add value and put your stamp on it.
The house has a drive which will be increasingly crucial once Lewisham Council introduces expensive parking permits for Brockley later this year.
On entry via the original front door (with cut and etched glass), you enter a hall with original elaborate coving and a staircase with open central space and monkey tail bannister. This allows light and views to be seen from top to bottom of the house.
The ground floor features a restored living room and dining room, both of which boast marble fireplaces. The dining room has original pull-up sliding sash shutters. There is a shower room and a large kitchen opening onto the garden, which faces south and has two patios newly planted fruit trees and a vegetable patch. Neighbours have large garden rooms at the bottom of their gardens, so if further space is desired, it is likely that planning would be granted.
The first floor has a family bathroom, a restored bedroom with coving and what was previously used as a master bedroom, both with marble fireplaces. The main room currently has an ensuite, but this could be removed to return it to being the largest room in the house - it was the original drawing room.
The second floor contains two restored bedrooms with marble fireplaces, a single bedroom or office and a WC. There is then a loft, which is currently used for storage, but it could be converted into living space, subject to planning approval.
Planning permission has also been granted for a spectacular new kitchen and bathroom designed by award-winning architects Taylor and Smith. See:
The house is just a few minutes walk away from Brockley tube station on the Windrush Line and the mainline into London Bridge. There is an amazing array of coffee shops and restaurants, including Mauby, which was recently reviewed in the Observer. Hilly Fields and Telegraph Hill parks are short walks away. This is the closest you will come to village life in zone 2.
Approx room sizes:
living room 15,0 x 13'1 /4.57 x 3.99
Dining Room 12'1 x 11'10/
Kitchen 14'3 x 12'4 / 4.34 x 3.76
1st floor rear bedroom 12'7 x 11'9 / 3.84 x 3.58
master bedroom 17'7 x 12'3 / 5.36 x3.73
2nd floor single 8'2 x 7'1 / 2.49 x 2.16
2nd floor front bedroom 12'7 x 10'5 / 3.84 x 3.18
2nd floor rear bedroom 13'2×12'5 4.01 x 3.78
- COUNCIL TAXA payment made to your local authority in order to pay for local services like schools, libraries, and refuse collection. The amount you pay depends on the value of the property.Read more about council Tax in our glossary page.
- Ask agent
- PARKINGDetails of how and where vehicles can be parked, and any associated costs.Read more about parking in our glossary page.
- Yes
- GARDENA property has access to an outdoor space, which could be private or shared.
- Yes
- ACCESSIBILITYHow a property has been adapted to meet the needs of vulnerable or disabled individuals.Read more about accessibility in our glossary page.
- Ask agent
Energy performance certificate - ask agent
Cranfield Road, Brockley, SE4
Add an important place to see how long it'd take to get there from our property listings.
__mins driving to your place
Get an instant, personalised result:
- Show sellers you’re serious
- Secure viewings faster with agents
- No impact on your credit score
Your mortgage
Notes
Staying secure when looking for property
Ensure you're up to date with our latest advice on how to avoid fraud or scams when looking for property online.
Visit our security centre to find out moreDisclaimer - Property reference OffAgent-JoeO. The information displayed about this property comprises a property advertisement. Rightmove.co.uk makes no warranty as to the accuracy or completeness of the advertisement or any linked or associated information, and Rightmove has no control over the content. This property advertisement does not constitute property particulars. The information is provided and maintained by OFF AGENT, Nationwide. Please contact the selling agent or developer directly to obtain any information which may be available under the terms of The Energy Performance of Buildings (Certificates and Inspections) (England and Wales) Regulations 2007 or the Home Report if in relation to a residential property in Scotland.
*This is the average speed from the provider with the fastest broadband package available at this postcode. The average speed displayed is based on the download speeds of at least 50% of customers at peak time (8pm to 10pm). Fibre/cable services at the postcode are subject to availability and may differ between properties within a postcode. Speeds can be affected by a range of technical and environmental factors. The speed at the property may be lower than that listed above. You can check the estimated speed and confirm availability to a property prior to purchasing on the broadband provider's website. Providers may increase charges. The information is provided and maintained by Decision Technologies Limited. **This is indicative only and based on a 2-person household with multiple devices and simultaneous usage. Broadband performance is affected by multiple factors including number of occupants and devices, simultaneous usage, router range etc. For more information speak to your broadband provider.
Map data ©OpenStreetMap contributors.





