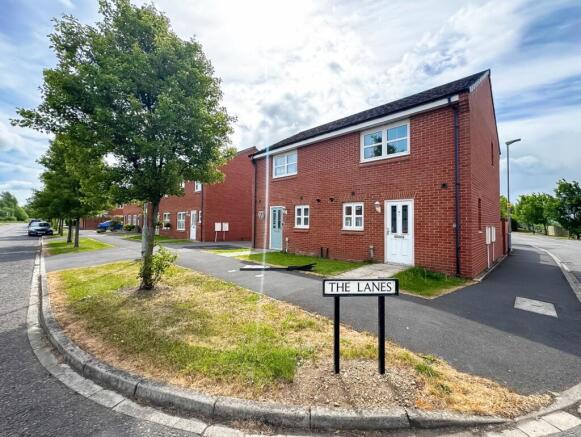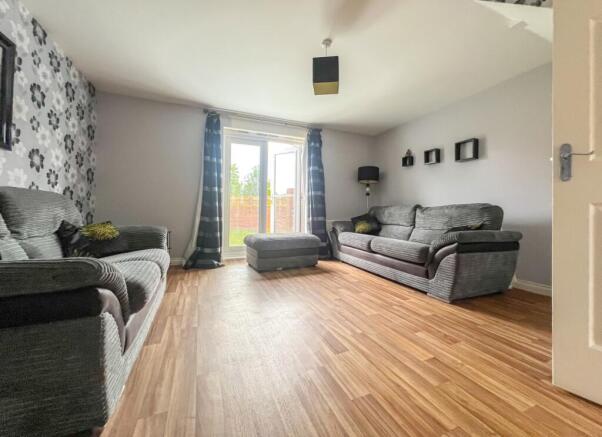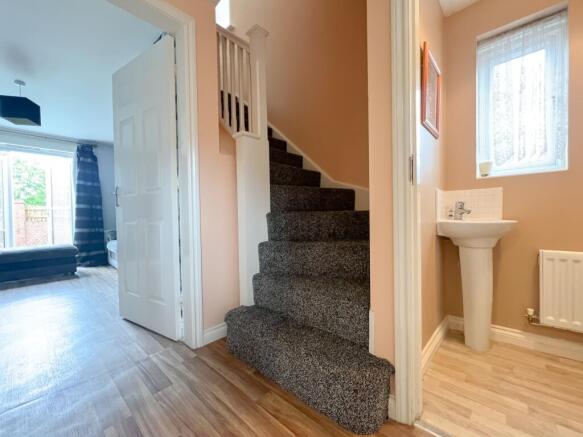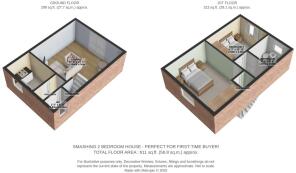Skerne Way, Darlington, DL2 2BH

- PROPERTY TYPE
Semi-Detached
- BEDROOMS
2
- BATHROOMS
2
- SIZE
Ask agent
- TENUREDescribes how you own a property. There are different types of tenure - freehold, leasehold, and commonhold.Read more about tenure in our glossary page.
Freehold
Key features
- Private Driveway Parking
- Ground Floor WC
- uPVC Double Glazed Windows & French Doors
- South-Facing Enclosed Rear Garden
- Excellent Transport Links
- Good Rated Schools Nearby
- Access to Wonderful Local Amenities
- Proximity to Local Parks
- Chain Free
- Vacant Possession
Description
Welcome to Skerne Way - a delightful two-bedroom semi-detached home, nestled in the Pastures estate in Darlington. A perfect starter home for the first time buyer or for anyone looking to downsize, this property is vacant and ready to move in, without having to lift a finger!
INTERNALS:
A bright and welcoming hallway that sets the tone for the rest of this home with access to the entire property. Here we have beautiful laminate wood flooring and warm toned neutral decor.
Immediately to the right we have the handy Guest WC, with white two piece suite featuring a WC and corner sink. The warm, neutral decor and laminate floor is continued in this room and finished with white wood trim, small traditional radiator and frosted uPVC double glazed window.
On the opposite side of the Hallway, we find the Kitchen. Front facing, this room features an integrated electric oven, gas hob and extractor fan. We also have light wood floor and wall mounted storage with roll top work surfaces and light wood laminate flooring. Items included in the sale are the Washer/Dryer, Fridge/Freezer and Microwave. (Please note these items have not been PAT tested) The room is decorated in sunny warm tones and partially tiled with neutral splashback tiles around the gas hob. Finishing this space we have a uPVC double glazed window, stainless steel double sink with drainer and white wooden door.
The spacious Lounge features stunning french doors that open up into the private, enclosed back garden, creating a seamless indoor-outdoor living experience. This room is south facing so captures the light most of the day making this a bright and relaxing space. Laminate flooring, warm toned decor and a handy under-stair storage cupboard are also presented in this room, offering the perfect blend of practicality and comfort.
First Floor
As we walk up to the first floor we are greeted at the top of the stairs by the Family Bathroom. A neutrally presented room with a white 3 piece suite including bath, sink and WC. Perfect for a long relaxing soak or speedy morning preparation, this room with rear elevation is finished with partial white high gloss wall tiles, wood effect flooring and a bright, frosted uPVC double glazed window.
Moving around the landing into the generously proportioned Bedroom 1. With front elevation and a large uPVC double glazed window, there is plenty of natural light available. Easily housing a double bed there is also plenty of space for fitted or free standing storage options. There is also a handy storage cupboard in this room. Finished in bright neutral tones with a traditional radiator, plush carpet and white wood trim this is a lovely space for unwinding at the end of the day.
Finishing the first floor we have Bedroom 2, a versatile space as a second bedroom, housing a double or single bed, or for those working from home perhaps a handy office space. With rear elevation, this is a great quiet room for guests or working alike. With the same bright, neutral decor as the rest of the first floor, this room is also finished with a uPVC double glazed window, white wood trim and traditional radiator.
EXTERNALS:
The property's front offers a simple turfed area with paving from the footpath to the front door. A blank canvas for any keen gardeners to add some planting. To the rear of the property is a lovely south facing private garden, a lovely sun trap for relaxing. This is a great low maintenance space with grassed area and a paved pathway leading to the gate at the bottom of the garden, which leads to the driveway parking suitable for 1-2 cars.
This property is nicely maintained and in great decorative order, making it perfect for anyone looking for a property that is simply ready to move into with little effort or fuss.
PLEASE NOTE: DOUBLE GLAZED WINDOWS THROUGHOUT, AMPLE ELECTRICAL POINTS AND GAS CENTRAL HEATING SYSTEM ARE STAPLES OF THIS PROPERTY.
Set in the established and family-friendly area of Park East, this location offers the perfect balance of peace and practicality. Skerne Way is ideal for first-time buyers, young families, professionals or even those looking to downsize without compromising too much on space or convenience.
You'll find everything you need just a stone's throw away – from local shops and supermarkets for everyday essentials to parks and green spaces perfect for dog walks, family outings or a morning jog. Skerne Park and South Park, one of Darlington's oldest and most beautiful parks, are both within easy reach.
For commuters, the property is under a mile from Darlington Railway Station, offering quick connections to Newcastle, York and beyond. The A66 and A1(M) are also close by, making it easy to get around by car.
Families will appreciate the choice of nearby schools including Skerne Park Academy and The Rydal Academy, both a short walk or drive away.
This is a location that really does tick every box – whether you're stepping onto the property ladder or looking for a solid long-term home, Park East is a brilliant place to plant roots
EweMove Estate Agents is a multi-award-winning agency offering flexible viewing appointments, including evenings and weekends.
You can contact us via call, text, WhatsApp, or email to schedule a viewing at your convenience.
Guest Bathroom
1.4478m x 0.9652m - 4'9" x 3'2"
Kitchen
2.5654m x 1.9558m - 8'5" x 6'5"
Lounge
4.191m x 4.3688m - 13'9" x 14'4"
Bedroom 1
3.429m x 3.048m - 11'3" x 10'0"
Bedroom 2
3.3274m x 2.2606m - 10'11" x 7'5"
Bathroom
1.8796m x 2.0066m - 6'2" x 6'7"
Hall
Outside
First Floor Landing
- COUNCIL TAXA payment made to your local authority in order to pay for local services like schools, libraries, and refuse collection. The amount you pay depends on the value of the property.Read more about council Tax in our glossary page.
- Band: B
- PARKINGDetails of how and where vehicles can be parked, and any associated costs.Read more about parking in our glossary page.
- Yes
- GARDENA property has access to an outdoor space, which could be private or shared.
- Yes
- ACCESSIBILITYHow a property has been adapted to meet the needs of vulnerable or disabled individuals.Read more about accessibility in our glossary page.
- Ask agent
Energy performance certificate - ask agent
Skerne Way, Darlington, DL2 2BH
Add an important place to see how long it'd take to get there from our property listings.
__mins driving to your place
Get an instant, personalised result:
- Show sellers you’re serious
- Secure viewings faster with agents
- No impact on your credit score
Your mortgage
Notes
Staying secure when looking for property
Ensure you're up to date with our latest advice on how to avoid fraud or scams when looking for property online.
Visit our security centre to find out moreDisclaimer - Property reference 10678803. The information displayed about this property comprises a property advertisement. Rightmove.co.uk makes no warranty as to the accuracy or completeness of the advertisement or any linked or associated information, and Rightmove has no control over the content. This property advertisement does not constitute property particulars. The information is provided and maintained by EweMove, covering Middlesbrough & Redcar. Please contact the selling agent or developer directly to obtain any information which may be available under the terms of The Energy Performance of Buildings (Certificates and Inspections) (England and Wales) Regulations 2007 or the Home Report if in relation to a residential property in Scotland.
*This is the average speed from the provider with the fastest broadband package available at this postcode. The average speed displayed is based on the download speeds of at least 50% of customers at peak time (8pm to 10pm). Fibre/cable services at the postcode are subject to availability and may differ between properties within a postcode. Speeds can be affected by a range of technical and environmental factors. The speed at the property may be lower than that listed above. You can check the estimated speed and confirm availability to a property prior to purchasing on the broadband provider's website. Providers may increase charges. The information is provided and maintained by Decision Technologies Limited. **This is indicative only and based on a 2-person household with multiple devices and simultaneous usage. Broadband performance is affected by multiple factors including number of occupants and devices, simultaneous usage, router range etc. For more information speak to your broadband provider.
Map data ©OpenStreetMap contributors.




