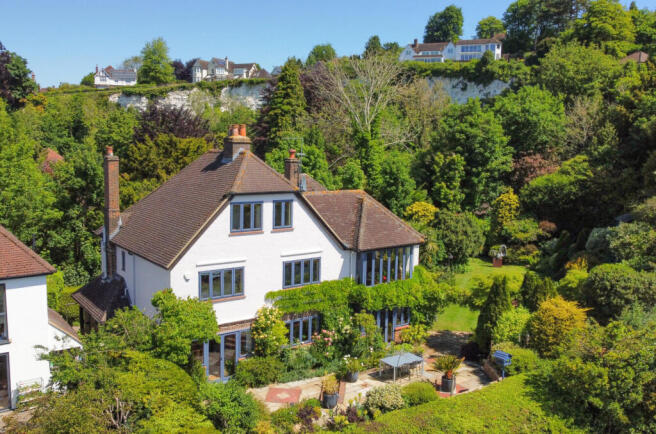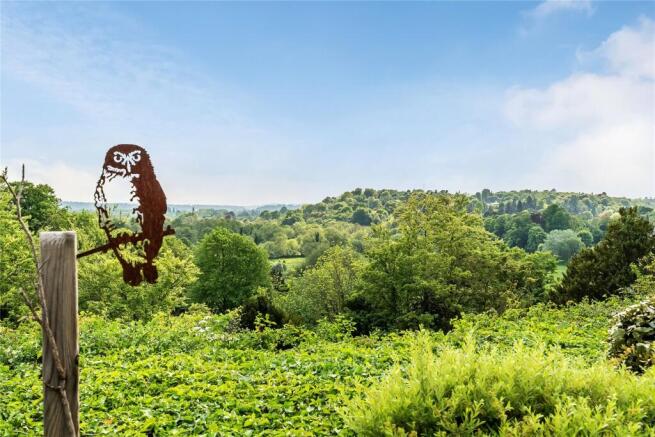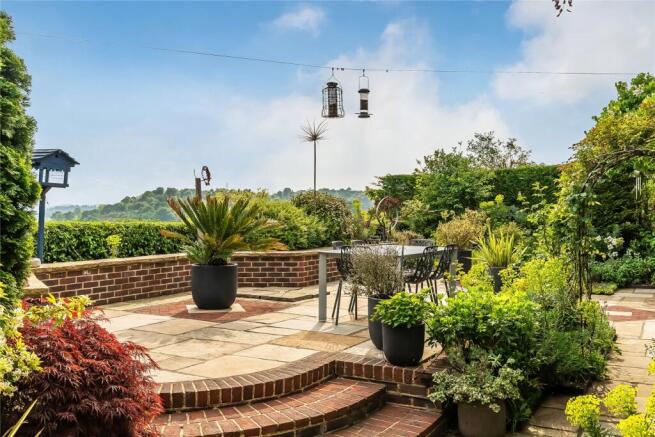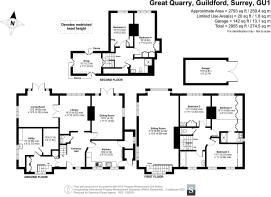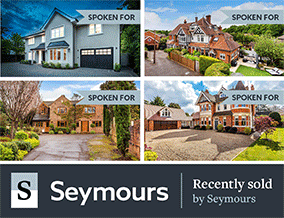
Great Quarry, Guildford, Surrey, GU1

- PROPERTY TYPE
House
- BEDROOMS
5
- SIZE
2,936 sq ft
273 sq m
- TENUREDescribes how you own a property. There are different types of tenure - freehold, leasehold, and commonhold.Read more about tenure in our glossary page.
Freehold
Key features
- Detached house
- Three reception rooms
- Five bedrooms
- Three bathrooms
- Garage
- Far reaching views
- Sought-after location
- Excellent transport links
Description
Nestled in a hidden enclave on the coveted crest of Great Quarry, this once-in-a-generation residence offers a serene, elevated perspective over the leafy sprawl of Guildford and the rolling contours of the Surrey Hills beyond. Built in 1923, and discreetly positioned yet moments from the heart of the historic town, this exceptional home spans approximately 0.28 acres of beautifully landscaped gardens and provides a harmonious blend of timeless architecture, modern convenience, and breathtaking natural surroundings.
A meandering pathway through flowering borders and sculptural greenery leads to the front door, where the property reveals its quiet grandeur. The façade, wrapped in ivy and softened by mature planting, speaks to decades of careful stewardship and an eye for detail. Inside, the accommodation flows with versatility, comfort, and charm.
The ground floor introduces a thoughtful layout that balances generous proportions with a sense of intimacy. A welcoming entrance hall leads to a formal dining room, perfectly positioned with access to the garden and ideal for hosting both elegant dinners and relaxed summer lunches. A charming library, rich with character and natural light, offers a perfect escape for reading or reflection. The living room, airy and bright with bay windows, also opens onto the garden, creating a seamless connection between indoor and outdoor living. While this room is not equipped with a fireplace, it is a calming, restful space ideal for entertaining or retreating at the end of the day.
Also on the ground floor is a well-equipped kitchen and adjoining utility room, as well as a large store room, offering excellent functionality for daily life. These practical spaces are enhanced by modern systems including a Harvey water softener feeding all hot and cold outlets, with a dedicated bypass for garden and kitchen use, and a Franke filtered drinking water tap.
Ascend to the first floor via separate staircase, and the heart of the home unfolds in dramatic style. The reception room—undoubtedly the most impressive room in the house—commands centre stage. This stunning triple-aspect space is framed by expansive picture windows, welcoming in uninterrupted vistas of distant hills and ever-changing skies. A large wood-burning fireplace, polished wooden floors, and exquisite natural light elevate this room to something truly special: a sanctuary, an entertaining space, a daily inspiration.
Three bedrooms and two bathrooms complete this floor, all generously sized and offering comfort, flexibility, and character. On the top floor, two further bedrooms, a family bathroom, and a cosy snug (currently configured as an office) create a wonderful hideaway for guests, older children, or work-from-home life. Notably, a hardwired Cat6 Ethernet connection links this upper floor directly with the sitting room below, ensuring fast and secure connectivity across levels.
Throughout the home, systems have been thoughtfully upgraded: a high-spec aerial and satellite system supports Freeview, FM, DAB, and dual satellites; an Electrolux/Beam central vacuum system enhances everyday ease; and a fully maintained, remotely monitored intruder alarm offers peace of mind.
Step outside and the gardens unfold in a series of expertly designed spaces, from manicured lawns to secluded terraces and sculptural plantings. A sunny entertaining patio overlooks the valley, with elegant hard landscaping and space for dining or quiet contemplation. Two garden sheds, a discreet composting and shredding zone, and two undercroft storage areas (ideal for ladders, firewood, or tools) complete the picture. The detached garage, with its own metered electricity supply, is future-ready for an EV charging upgrade.
Great Quarry is not just a location—it’s a lifestyle. Tucked just above Guildford’s bustling High Street, this is a tranquil retreat with immediate access to excellent schools, boutique shops, restaurants, theatres, and transport links. The iconic Surrey Hills are your backdrop, and the cultural riches of the town are within walking distance.
This is a home that offers beauty and substance in equal measure. A place to make memories, to entertain, to reflect, and to live fully—surrounded by natural splendour and architectural grace. A rare opportunity, perfectly poised and ready to be treasured.
Brochures
Particulars- COUNCIL TAXA payment made to your local authority in order to pay for local services like schools, libraries, and refuse collection. The amount you pay depends on the value of the property.Read more about council Tax in our glossary page.
- Band: G
- PARKINGDetails of how and where vehicles can be parked, and any associated costs.Read more about parking in our glossary page.
- Yes
- GARDENA property has access to an outdoor space, which could be private or shared.
- Yes
- ACCESSIBILITYHow a property has been adapted to meet the needs of vulnerable or disabled individuals.Read more about accessibility in our glossary page.
- Ask agent
Great Quarry, Guildford, Surrey, GU1
Add an important place to see how long it'd take to get there from our property listings.
__mins driving to your place
Get an instant, personalised result:
- Show sellers you’re serious
- Secure viewings faster with agents
- No impact on your credit score
Your mortgage
Notes
Staying secure when looking for property
Ensure you're up to date with our latest advice on how to avoid fraud or scams when looking for property online.
Visit our security centre to find out moreDisclaimer - Property reference GFD250194. The information displayed about this property comprises a property advertisement. Rightmove.co.uk makes no warranty as to the accuracy or completeness of the advertisement or any linked or associated information, and Rightmove has no control over the content. This property advertisement does not constitute property particulars. The information is provided and maintained by Seymours Prestige Homes, Covering London To The South East. Please contact the selling agent or developer directly to obtain any information which may be available under the terms of The Energy Performance of Buildings (Certificates and Inspections) (England and Wales) Regulations 2007 or the Home Report if in relation to a residential property in Scotland.
*This is the average speed from the provider with the fastest broadband package available at this postcode. The average speed displayed is based on the download speeds of at least 50% of customers at peak time (8pm to 10pm). Fibre/cable services at the postcode are subject to availability and may differ between properties within a postcode. Speeds can be affected by a range of technical and environmental factors. The speed at the property may be lower than that listed above. You can check the estimated speed and confirm availability to a property prior to purchasing on the broadband provider's website. Providers may increase charges. The information is provided and maintained by Decision Technologies Limited. **This is indicative only and based on a 2-person household with multiple devices and simultaneous usage. Broadband performance is affected by multiple factors including number of occupants and devices, simultaneous usage, router range etc. For more information speak to your broadband provider.
Map data ©OpenStreetMap contributors.
