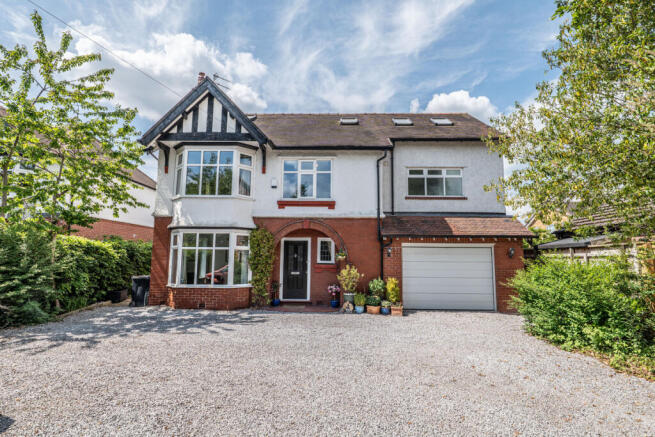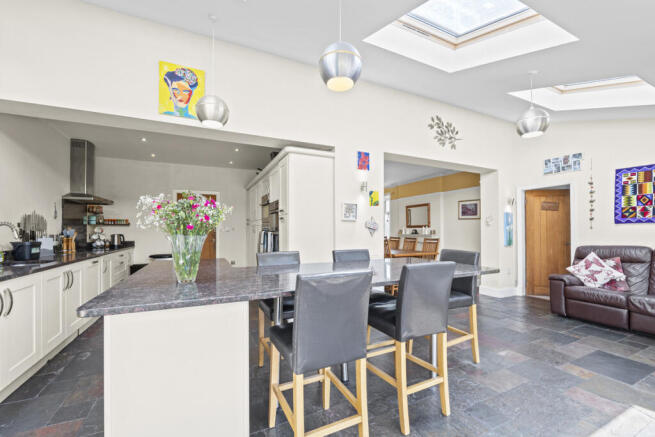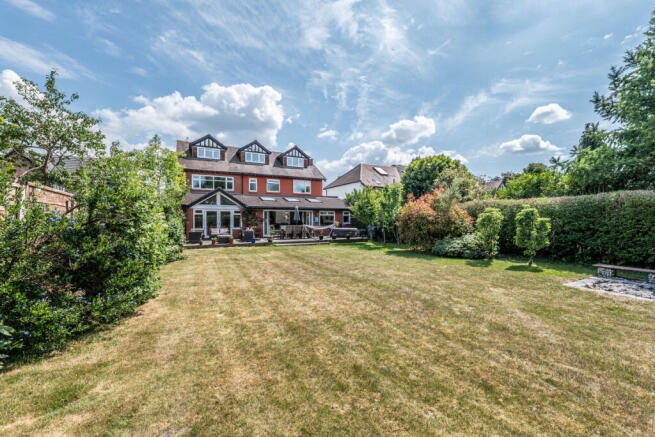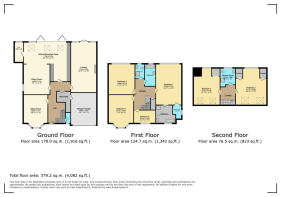
6 bedroom detached house for sale
London Road South, Poynton, SK12
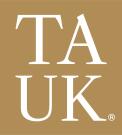
- PROPERTY TYPE
Detached
- BEDROOMS
6
- BATHROOMS
4
- SIZE
4,082 sq ft
379 sq m
- TENUREDescribes how you own a property. There are different types of tenure - freehold, leasehold, and commonhold.Read more about tenure in our glossary page.
Freehold
Key features
- Substantially extended 6-bed, 4-bath 1930s detached home
- Over 3,200 sq ft of versatile family living across 3 floors
- Stunning open-plan kitchen/living/dining space with bi-fold doors
- Principal bedroom suite with walk-in wardrobe and en suite
- Three further reception rooms offering flexible use
- West-facing, mature rear garden with large decking area
- Integral double garage and gated driveway parking
- Integral double garage and gated driveway parking
- Peaceful setting with great commuter links nearby
- Planning permission granted to split into two dwellings (22/1162M)
Description
You know when a house just feels right?
Tucked away in a quiet spot within easy reach of excellent schools and everything Poynton has to offer, this beautiful 1930s detached home has been thoughtfully extended to create something truly rare: a home that grows with you.
Behind the gates and mature front hedging lies a home designed around family life. From weekday chaos to slow Sunday mornings, there’s room here for it all.
Downstairs, three reception rooms offer space for every kind of day – a quiet moment in the front sitting room, family dinners in the dining room, and movie nights or celebrations in the striking 25’ rear living room with its dramatic apex window. And then there’s the kitchen – the heart of the home. Flooded with natural light, with bi-fold doors, a huge island, and views out to the west-facing garden, it’s where everything comes together. A space to cook, gather, chat, work, relax. Life happens here.
Upstairs, there are four generous double bedrooms on the first floor, including a standout principal suite with its own walk-in wardrobe and beautiful en suite bathroom. Two more doubles sit peacefully on the top floor, perfect for teenagers or guests, with their own stylish shower room.
The garden? It’s exactly what you’d hope for – wide, green, and private, with space to play, grow veg, kick a ball or just enjoy the evening sun on the decking. And with approved planning permission to convert the home into two separate dwellings (Cheshire East Ref: 22/1162M), there's exciting flexibility here. Whether you’re thinking about a space for grandparents or grown-up children, or looking ahead to a future investment, the groundwork is already in place — and it adds real peace of mind.
This isn’t just another large house. It’s a real family home – full of warmth, light, and possibility.
Viewings highly recommended – but be warned, you might just fall in love.
Brochures
Brochure 1- COUNCIL TAXA payment made to your local authority in order to pay for local services like schools, libraries, and refuse collection. The amount you pay depends on the value of the property.Read more about council Tax in our glossary page.
- Band: F
- PARKINGDetails of how and where vehicles can be parked, and any associated costs.Read more about parking in our glossary page.
- Yes
- GARDENA property has access to an outdoor space, which could be private or shared.
- Yes
- ACCESSIBILITYHow a property has been adapted to meet the needs of vulnerable or disabled individuals.Read more about accessibility in our glossary page.
- Ask agent
London Road South, Poynton, SK12
Add an important place to see how long it'd take to get there from our property listings.
__mins driving to your place
Get an instant, personalised result:
- Show sellers you’re serious
- Secure viewings faster with agents
- No impact on your credit score
Your mortgage
Notes
Staying secure when looking for property
Ensure you're up to date with our latest advice on how to avoid fraud or scams when looking for property online.
Visit our security centre to find out moreDisclaimer - Property reference RX581180. The information displayed about this property comprises a property advertisement. Rightmove.co.uk makes no warranty as to the accuracy or completeness of the advertisement or any linked or associated information, and Rightmove has no control over the content. This property advertisement does not constitute property particulars. The information is provided and maintained by TAUK, Covering Nationwide. Please contact the selling agent or developer directly to obtain any information which may be available under the terms of The Energy Performance of Buildings (Certificates and Inspections) (England and Wales) Regulations 2007 or the Home Report if in relation to a residential property in Scotland.
*This is the average speed from the provider with the fastest broadband package available at this postcode. The average speed displayed is based on the download speeds of at least 50% of customers at peak time (8pm to 10pm). Fibre/cable services at the postcode are subject to availability and may differ between properties within a postcode. Speeds can be affected by a range of technical and environmental factors. The speed at the property may be lower than that listed above. You can check the estimated speed and confirm availability to a property prior to purchasing on the broadband provider's website. Providers may increase charges. The information is provided and maintained by Decision Technologies Limited. **This is indicative only and based on a 2-person household with multiple devices and simultaneous usage. Broadband performance is affected by multiple factors including number of occupants and devices, simultaneous usage, router range etc. For more information speak to your broadband provider.
Map data ©OpenStreetMap contributors.
