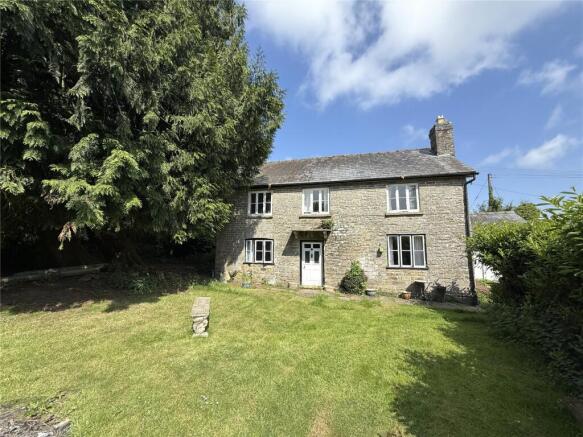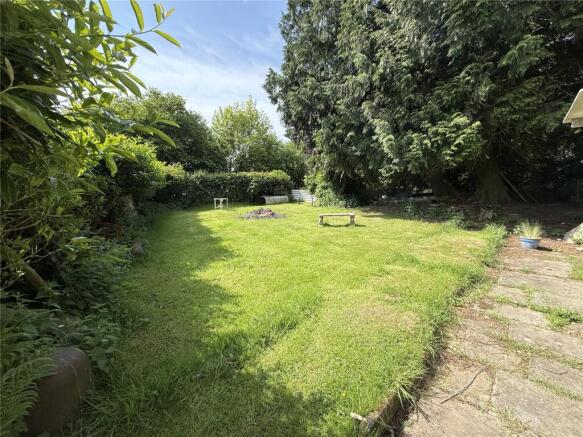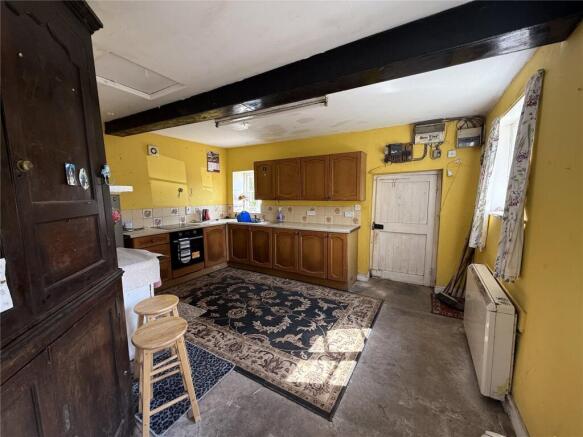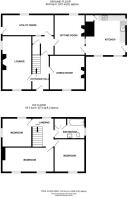
Brilley, Whitney-on-Wye, Hereford, Herefordshire,

- PROPERTY TYPE
House
- BEDROOMS
4
- BATHROOMS
1
- SIZE
Ask agent
- TENUREDescribes how you own a property. There are different types of tenure - freehold, leasehold, and commonhold.Read more about tenure in our glossary page.
Freehold
Description
The property offers a rural setting and the opportunity to update and improve the property.
High Holborn Farmhouse offers an escape to the country and provides potential purchasers the opportunity to purchase a family home, in need of some improvement and modernisation
Intro
High Holborn Farmhouse is an attractive detached dwelling, situated within northwest Herefordshire, close to the Powys border between the towns of Kington and Hay-on-Wye. The property is situated in an un-spoilt rural location within the community of Brilley, within easily travelling distance of Kington and Hay-on-Wye. The property has a wide range of nearby footpaths, bridle ways and quiet country lanes, providing excellent riding, walking and cycling routes.
.
High Holborn Farmhouse is situated approximately 4 miles southwest of the popular village of Kington, 7.5 miles northeast of the popular town of Hay-on-Wye and 20 miles northwest of the Cathedral city of Hereford. The local towns offer a range of shops, schools and services. The property is within easy reach of the cultural hub of Hay-on-Wye, known as “The Town of Books”, famous for its annual Literacy Festival, as well as being a northeastern gateway into the Brecon Beacons National Park. To the northeast, the thriving medieval town of Ludlow is within approximately 25 miles, famed for being an architectural gem and a foodie paradise. The property is approached from the council maintained road, onto a private shared hardcore drive, leading directly to the property. The property comprises of a three-bedroom detached former farmhouse, in need of updating and improvement. High Holborn Farmhouse offers a delightful property within northwest Herefordshire/Powys border (truncated)
DWELLING
High Holborn Farmhouse is a traditional North Herefordshire property constructed of stone under a slate roof, with a single-storey stone extension to the side, also beneath a slate roof. This characterful farmhouse offers an excellent opportunity to create a spacious and comfortable country home, with scope for updating and modernisation to suit a purchaser’s preferences. The accommodation comprises three well-proportioned bedrooms and enjoys attractive views over the surrounding Herefordshire and Powys countryside. The property benefits from mains water, electricity, and telephone connections, with foul drainage to a cesspit. The farmhouse is situated next to a working farmyard, with a range of adjacent outbuildings. The yard also provides access to a nearby cottage. Please refer to the attached aerial image for further clarification on the layout and surrounding area.
Kitchen
4.47m x 4.41m
A fitted kitchen with wall and base units, sink, solid fuel Rayburn, power points, electric heater, hatch to loft space and windows to the front and side elevation
Sitting Room
4.6m x 3.46m
WIth open brick fireplace, electric heater, power points, window to the rear elevation
Inner Hall
2.43m x 2.21m
With understairs cupboard
Utility Room
5.72m x 2.28m
with cold stone, window to rear elevation and door to the rear gardens
Front hall
3.59m x 1.88m
With door to front elevation and stairs to the first floor.
Dining Room
3.89m x 3.48m
with tiled open fire place, power points and windows to the front elevation.
Lounge:
5.91m x 3.27m
With open fire place, built in cupboard, radiator and power points, with window to front and side elevations
.
Stairs rise from the Front Hall to: a Landing area with electric heater and window to the rear elevation.
Bedroom 1
3.26m x 3.15m
With power points and radiator and windows to the side and rear elevation
Bedroom 2
5.67m x 2.62m
With open fireplace, electric heater, power points and windows to the front elevation
Bedroom 3
3.59m x 3.67m
with power point and window to the front elevation
Bathroom
3.73m x 2.18m
with fitted bath, W.C: wash basin and airing cupboard, with window to the side elevation.
OUTSIDE:
The property is approached off the shared hardcore drive, leading directly to the side elevation of the property. A car parking space can be made for the parking of the cars to the rear of the property. The property has level lawn and floral garden areas to its front and side elevation, enclosed by iron railings, stone walls and mixed species hedges. Adjoining the side elevation of the house, is a timber and corrugated iron shed.
SERVICES
We are informed that the property is connected to mains water, mains electricity, telephone and foul drainage is to a cesspit. The existing water drainage pipe from the kitchen needs to be plumbed into a soak away within the boundaries of this property, within 28 days of completion of the sale. Further details of the services can be supplied on request.
EASEMENTS, WAYLEAVES AND RIGHTS OF WAY
The property is offered subject to, and with the benefit of, any rights-of-way both public and private, all wayleaves, easements and other rights whether or not specifically referred to. The property is accessed via a right of way over the existing hardcore drive leading from the council maintained road, to the side elevation of the property. It is a condition of the sale that the purchaser of the property will have shared maintenance responsibilities to keep the drive in its existing condition. The property owners will have a right of way over the area of land to the side elevation of the property, to gain vehicular access to the carparking area to the rear of the property and to gain pedestrian access to the front gardens.
BOUNDARIES, ROADS AND FENCES
The purchaser(s) shall be deemed to have full knowledge of the boundaries and neither the Vendor nor the Vendors agents will be responsible for defining the boundaries or ownership thereof. The area of land marked A, B, C, D on the attached plan, provides a carparking area for the property. It is a condition of the purchase, that the purchaser of the property will erect a stockproof fence consisting of post, netting and two strands of barbed wire, between points B, C and D and a gate and fence between points A and B at their own cost, within 28 days of completion of the property.
Brochures
Particulars- COUNCIL TAXA payment made to your local authority in order to pay for local services like schools, libraries, and refuse collection. The amount you pay depends on the value of the property.Read more about council Tax in our glossary page.
- Band: D
- PARKINGDetails of how and where vehicles can be parked, and any associated costs.Read more about parking in our glossary page.
- Yes
- GARDENA property has access to an outdoor space, which could be private or shared.
- Yes
- ACCESSIBILITYHow a property has been adapted to meet the needs of vulnerable or disabled individuals.Read more about accessibility in our glossary page.
- Ask agent
Brilley, Whitney-on-Wye, Hereford, Herefordshire,
Add an important place to see how long it'd take to get there from our property listings.
__mins driving to your place
Get an instant, personalised result:
- Show sellers you’re serious
- Secure viewings faster with agents
- No impact on your credit score
Your mortgage
Notes
Staying secure when looking for property
Ensure you're up to date with our latest advice on how to avoid fraud or scams when looking for property online.
Visit our security centre to find out moreDisclaimer - Property reference KNI250075. The information displayed about this property comprises a property advertisement. Rightmove.co.uk makes no warranty as to the accuracy or completeness of the advertisement or any linked or associated information, and Rightmove has no control over the content. This property advertisement does not constitute property particulars. The information is provided and maintained by McCartneys LLP, Knighton. Please contact the selling agent or developer directly to obtain any information which may be available under the terms of The Energy Performance of Buildings (Certificates and Inspections) (England and Wales) Regulations 2007 or the Home Report if in relation to a residential property in Scotland.
*This is the average speed from the provider with the fastest broadband package available at this postcode. The average speed displayed is based on the download speeds of at least 50% of customers at peak time (8pm to 10pm). Fibre/cable services at the postcode are subject to availability and may differ between properties within a postcode. Speeds can be affected by a range of technical and environmental factors. The speed at the property may be lower than that listed above. You can check the estimated speed and confirm availability to a property prior to purchasing on the broadband provider's website. Providers may increase charges. The information is provided and maintained by Decision Technologies Limited. **This is indicative only and based on a 2-person household with multiple devices and simultaneous usage. Broadband performance is affected by multiple factors including number of occupants and devices, simultaneous usage, router range etc. For more information speak to your broadband provider.
Map data ©OpenStreetMap contributors.





