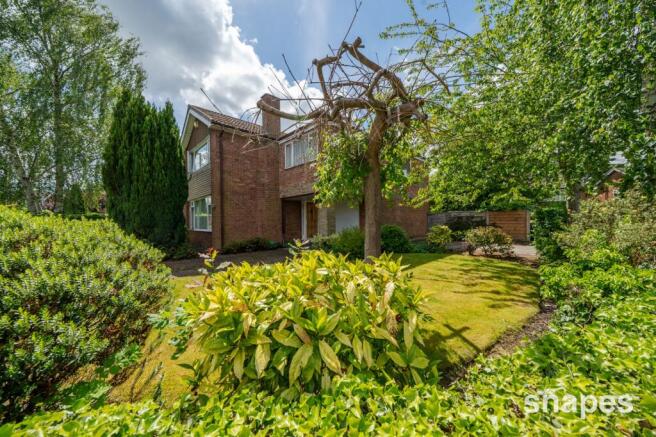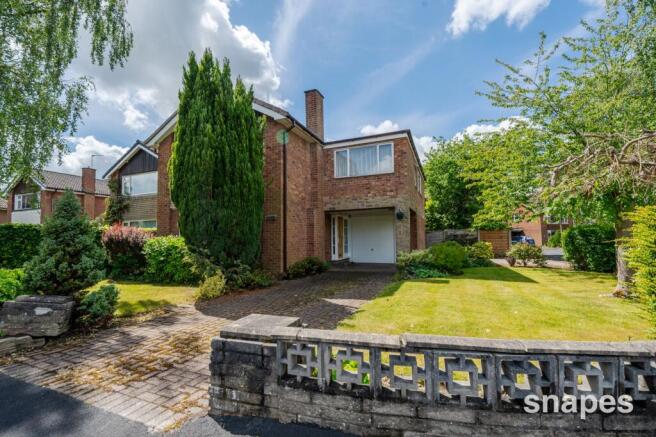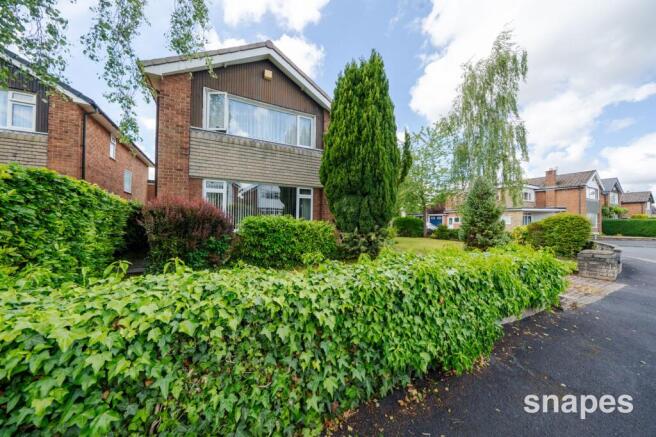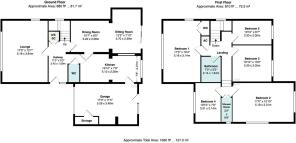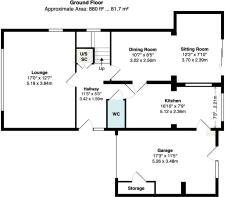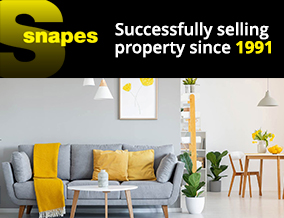
Eskdale Avenue, Bramhall, SK7

- PROPERTY TYPE
Detached
- BEDROOMS
5
- BATHROOMS
2
- SIZE
1,690 sq ft
157 sq m
- TENUREDescribes how you own a property. There are different types of tenure - freehold, leasehold, and commonhold.Read more about tenure in our glossary page.
Freehold
Key features
- Fantastic Corner Plot
- 5 Good Size Bedrooms
- Huge Potential as Modernisation Required
- Bathroom & Small Shower Room
- 2 Large Reception Rooms
- Extended Living Accommodation
- Good Size Kitchen
- Attached Garage
- Downstairs Toilet (WC)
- Close to Schools, Transport & Village
Description
Positioned on a SUPERB CORNER PLOT offering 5 GOOD SIZED BEDROOMS plus a BATHROOM and small SHOWER ROOM this EXTENDED DETACHED HOME has 2 LARGE RECEPTION ROOMS plus a EXTENDED KITCHEN with access into a GREAT SIZE GARAGE. There are 2 DRIVEWAYS, a CARPORT plus well stocked SIDE & REAR GARDENS
Are you looking for a good sized detached home, which offers extended living space but the potential to add your own taste without paying a premium for someone else’s version of WOW? If you are, look no further!
This superb detached home does require some updating, and there are currently no photographs simply to afford our client some time to pack away a very happy 30+ years of living in this lovely family home. Before requesting to view it is worth noting one more time the property is spacious and extended but does require some updating. You could live in the property for sure, whilst making changes, but if you are ideally looking for a property with minimal work then this is unlikely to be the property for you, simple because the kitchen and bathroom also need updating.
If you would prefer a chance to add your own taste and want to do a property up then this is a brilliant opportunity! In brief the accommodation comprises a entrance hall accessed via a side door beneath the car port. This main entrance door leads into the entrance hall, which in turn leads to the 2 reception rooms, the kitchen, downstairs toilet and to the first floor via the return staircase with storage beneath. The main lounge has a dual aspect view with windows to the front and side aspect. On the opposite side of the hall you then have the first of the extended living spaces, currently used as a dining room with extended area offering views into the rear garden plus a service archway into the kitchen area.
The kitchen is also a good size room due to the extension which has been added. Fitted with an extensive range of base and eye level units, the kitchen also offers views into the rear garden and access to the attached garage. It’s position between the dining room and garage opens up huge potential for a number of ways to create modern open plan living spaces to enjoy.
Upstairs the property has 5 good size bedrooms, which includes 2 larger king size bedrooms with dual aspect views, then 3 further bedrooms which boast good measurements. There is a small shower room with a shower cubical and sink positioned between two of the bedrooms and then you will fins the main family bathroom with sink, bath and toilet.
Outside there is a garden to the front, with dwarf wall and the first of 2 driveways, this one leading to the carport. The garden wraps around the plot where a further driveway can be found, plus side garden and gate leading to a mature rear garden which again offers well stocked borders.
Important - Please click on the "Material Information" link for more important information.
Tenure: Freehold
Rent Charge: £15 Per Annum
Disclaimer: If you are reading this disclaimer on an advert either printed by us or yourself please visit the digital property page for the full marketing disclaimer and to see more important information which cannot realistically be added to our written brochure. This information can be seen by clicking on the material information link on this property before committing to purchase. Alternatively please request the disclaimer to be printed off separately. Certain websites may also promote our properties without our consent and we will not be held responsible for their omission of this disclaimer.
Material Information has been sourced from various official and 3rd party sources. For more information please email " " with the specific property your enquiry relates to. We strongly advise you consult a Solicitor and/or a surveyor and carry out your own research on the information provided to ensure there have been no changes since the information was sourced as we do not check for changes which may happen after the listing was made available. For broadband/mobile services we urge you to contact your provider to ensure your the service you need and your device is compatible. Human error by 3rd party data inputters, and a lag in data being transposed to digital records are some of the reasons the above information may be outdated before or after you view.
Marketing: Our floor plan may not show some small recess areas, support posts or chimney breasts and any floor area or total area measurements quoted will include all the areas shown on the floor plan, unless otherwise noted, inc but not limited to attached or integral garages. We do not recommend you use our floor plan to decide on buying carpets or furniture without measuring the space yourself, as skirting boards may alter the space you require because we measure above skirting board level. No appliances including heating and electrics have or will be tested by Snapes Estate Agents and we cannot be held responsible for a seller changing or removing fittings which are currently shown or mentioned in our marketing. Images Including Videos: Our photos and videos are provided to show the property in the best possible light and may have had some editing enhancements to improve the quality of the photo. The photos should not be used as an indication of what is included in the sale, both internally and externally. We strongly advise you consult with the Fixture and Fittings Form provided by the seller’s solicitor once a sale has been agreed, or when offering make it known to the office or your solicitor if there are any items you expect or want to be left, so this can be agreed prior to a sale progressing.
Parking - Garage
Parking - Driveway
Brochures
Material Information- COUNCIL TAXA payment made to your local authority in order to pay for local services like schools, libraries, and refuse collection. The amount you pay depends on the value of the property.Read more about council Tax in our glossary page.
- Band: E
- PARKINGDetails of how and where vehicles can be parked, and any associated costs.Read more about parking in our glossary page.
- Garage,Driveway
- GARDENA property has access to an outdoor space, which could be private or shared.
- Front garden,Rear garden
- ACCESSIBILITYHow a property has been adapted to meet the needs of vulnerable or disabled individuals.Read more about accessibility in our glossary page.
- Ask agent
Energy performance certificate - ask agent
Eskdale Avenue, Bramhall, SK7
Add an important place to see how long it'd take to get there from our property listings.
__mins driving to your place
Get an instant, personalised result:
- Show sellers you’re serious
- Secure viewings faster with agents
- No impact on your credit score
Your mortgage
Notes
Staying secure when looking for property
Ensure you're up to date with our latest advice on how to avoid fraud or scams when looking for property online.
Visit our security centre to find out moreDisclaimer - Property reference 03157636-7482-4d70-bd9b-74bc3eb095dc. The information displayed about this property comprises a property advertisement. Rightmove.co.uk makes no warranty as to the accuracy or completeness of the advertisement or any linked or associated information, and Rightmove has no control over the content. This property advertisement does not constitute property particulars. The information is provided and maintained by Snapes Estate Agents, Bramhall. Please contact the selling agent or developer directly to obtain any information which may be available under the terms of The Energy Performance of Buildings (Certificates and Inspections) (England and Wales) Regulations 2007 or the Home Report if in relation to a residential property in Scotland.
*This is the average speed from the provider with the fastest broadband package available at this postcode. The average speed displayed is based on the download speeds of at least 50% of customers at peak time (8pm to 10pm). Fibre/cable services at the postcode are subject to availability and may differ between properties within a postcode. Speeds can be affected by a range of technical and environmental factors. The speed at the property may be lower than that listed above. You can check the estimated speed and confirm availability to a property prior to purchasing on the broadband provider's website. Providers may increase charges. The information is provided and maintained by Decision Technologies Limited. **This is indicative only and based on a 2-person household with multiple devices and simultaneous usage. Broadband performance is affected by multiple factors including number of occupants and devices, simultaneous usage, router range etc. For more information speak to your broadband provider.
Map data ©OpenStreetMap contributors.
