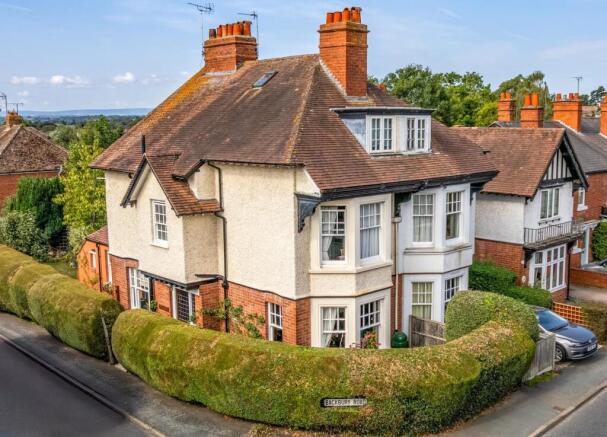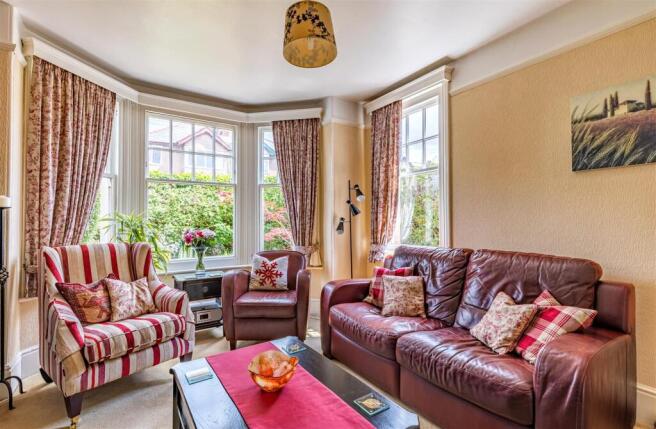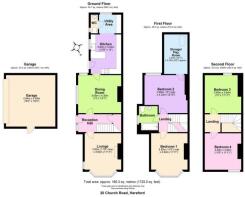Church Road, Hereford

- PROPERTY TYPE
Semi-Detached
- BEDROOMS
4
- BATHROOMS
1
- SIZE
Ask agent
- TENUREDescribes how you own a property. There are different types of tenure - freehold, leasehold, and commonhold.Read more about tenure in our glossary page.
Freehold
Key features
- Three storey semi detached property
- Four double bedrooms
- Two reception rooms
- Sought after residential location
- Character features throughout
- Private rear garden and double garage
Description
Location - Ideally located in highly sought-after Tupsley, with its vibrant sense of community. The house is a short stroll from its diverse range of amenities; from local shops with post office, family butcher, pubs, GP surgery and pharmacy to the playing fields and children’s playground of Tupsley Quarry. At the end of the road lie primary schools while further on is Bishops Bluecoat secondary school. The Hereford Sixth Form, Colleges and County Hospital are also all nearby.
Accommodation - The well presented accommodation comprises: Entrance hall, living room, dining room, kitchen, utility, cloakroom, four bedrooms, store/playroom and family bathroom.
Entrance Hall - The entrance hall serves as a central hub, providing access to all main ground floor rooms. It features a staircase leading to the first floor and includes a useful understairs cupboard for storage.
Living Room - The living room boasts a charming bay window that fills the space with natural light. It features a striking fireplace with a hearth, a decorative mantel, and a built-in gas coal-effect living flame fire. A classic picture rail adds character, and there’s ample room for large furniture pieces.
Dining Room - The dining room features exposed floorboards, a large glazed sash window to the side, and a double-glazed window to the rear, providing ample natural light. Additional highlights include a picture rail, a charming open fireplace with hearth and display mantel, and an arched display cabinet.
Kitchen - The kitchen features an extensive range of wall and base units topped with solid wood work surfaces and matching splashbacks. It includes under-cupboard lighting, easy-care flooring, a partially glazed side door, and a sash window. A Butler-style sink with mixer tap, two built-in Neff ovens, a 4-ring induction hob with splashback, and a glass display cabinet add to the functionality. There's space for a fridge/freezer, a generous breakfast bar, recessed spotlights, and an archway with steps leading to the utility/cloakroom.
Utility And Cloakroom - The utility room features a rear-facing double glazed window, offering natural light. It includes useful storage cupboards and has plumbing for both a washing machine and tumble dryer. A door leads to the downstairs cloakroom, which is fitted with a low flush WC, wash hand basin, high-level window, and houses the wall-mounted gas central heating boiler.
First Floor -
Bedroom One - Bedroom one features exposed floorboards and a charming ornamental fire surround as a focal point. There's ample space for wardrobes, and a large glazed sash bay window to the front allows plenty of natural light.
Bedroom Two & Store/Play Room - Bedroom two is a spacious double room featuring space for wardrobes, a double-glazed rear window, an ornamental fire surround, and a door leading to a useful store-room equipped with lighting, power points, and a rear-facing Velux-style window.
Bathroom - Comprising antique-style white suite with wash hand-basin, WC, bath with handheld shower head and rainwater-style shower head, towel rail/radiator, partially tiled walls, feature flooring, glazed sash window with blind.
Second Floor -
Bedroom Three - Another double bedroom with double glazed window to the front aspect, feature ornamental fire surround, space for wardrobes and exposed timbers.
Bedroom Four - Feature ornamental fire surround, space for wardrobes, useful eaves store cupboard and double glazed window to the rear enjoying a fine outlook across the garden and Hereford City in the distance.
Outside - The front and side gardens have been thoughtfully landscaped for low-maintenance living, featuring flower and shrub borders and enclosed by mature hedging and fencing to ensure privacy. A side gate opens to a paved area, ideal for entertaining, which extends to the rest of the rear garden. This area is beautifully laid to lawn and bordered by mature hedging, fencing, and trees for added seclusion. A brick pathway runs through the garden to the rear, where you’ll find a door leading into the DOUBLE GARAGE—complete with an up-and-over door, power and lighting, generous storage space and an inspection pit.
Services - We understand all mains services are connected to the property.
Herefordshire council tax band - C
Tenure - Freehold
Directions: - Proceed east out of Hereford City along Blue School Street continuing into Bath Street, St Owen Street and Ledbury Road. At the traffic lights turn right into Church Road and number 20 is on the right-hand side, on the corner of Backbury Road.
Anti Money Laundering - The purchaser will be required to provide sufficient identification to verify their identity in compliance with anti-money laundering regulations. Please note that a fee of £18 (inclusive of VAT) per person will be charged to conduct the necessary anti-money laundering checks. This fee is payable at the time of verification and is non-refundable.
Brochures
Church Road, Hereford- COUNCIL TAXA payment made to your local authority in order to pay for local services like schools, libraries, and refuse collection. The amount you pay depends on the value of the property.Read more about council Tax in our glossary page.
- Band: C
- PARKINGDetails of how and where vehicles can be parked, and any associated costs.Read more about parking in our glossary page.
- Yes
- GARDENA property has access to an outdoor space, which could be private or shared.
- Yes
- ACCESSIBILITYHow a property has been adapted to meet the needs of vulnerable or disabled individuals.Read more about accessibility in our glossary page.
- Ask agent
Church Road, Hereford
Add an important place to see how long it'd take to get there from our property listings.
__mins driving to your place
Get an instant, personalised result:
- Show sellers you’re serious
- Secure viewings faster with agents
- No impact on your credit score
Your mortgage
Notes
Staying secure when looking for property
Ensure you're up to date with our latest advice on how to avoid fraud or scams when looking for property online.
Visit our security centre to find out moreDisclaimer - Property reference 33916751. The information displayed about this property comprises a property advertisement. Rightmove.co.uk makes no warranty as to the accuracy or completeness of the advertisement or any linked or associated information, and Rightmove has no control over the content. This property advertisement does not constitute property particulars. The information is provided and maintained by Sunderlands, Hereford. Please contact the selling agent or developer directly to obtain any information which may be available under the terms of The Energy Performance of Buildings (Certificates and Inspections) (England and Wales) Regulations 2007 or the Home Report if in relation to a residential property in Scotland.
*This is the average speed from the provider with the fastest broadband package available at this postcode. The average speed displayed is based on the download speeds of at least 50% of customers at peak time (8pm to 10pm). Fibre/cable services at the postcode are subject to availability and may differ between properties within a postcode. Speeds can be affected by a range of technical and environmental factors. The speed at the property may be lower than that listed above. You can check the estimated speed and confirm availability to a property prior to purchasing on the broadband provider's website. Providers may increase charges. The information is provided and maintained by Decision Technologies Limited. **This is indicative only and based on a 2-person household with multiple devices and simultaneous usage. Broadband performance is affected by multiple factors including number of occupants and devices, simultaneous usage, router range etc. For more information speak to your broadband provider.
Map data ©OpenStreetMap contributors.







