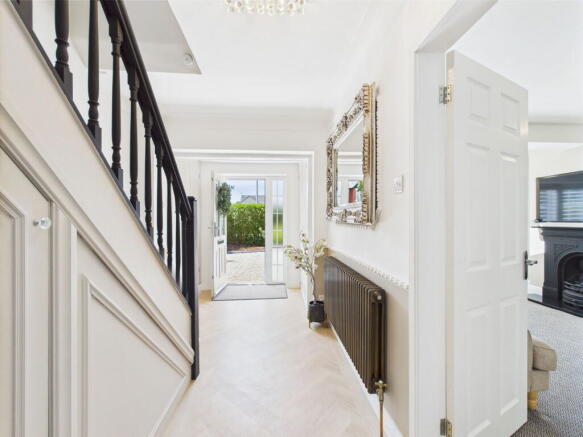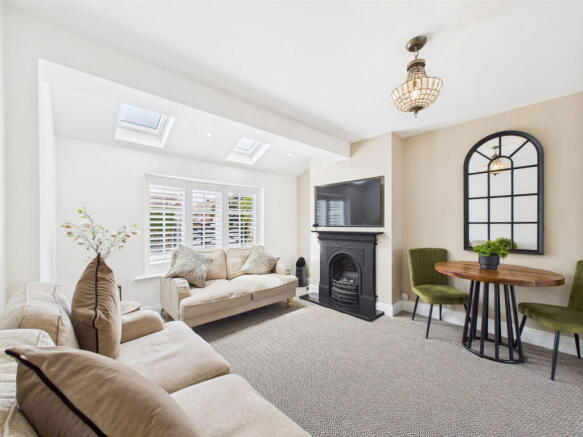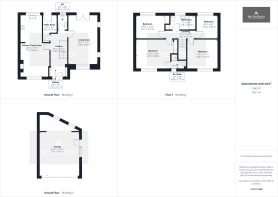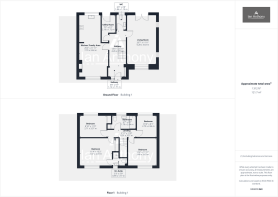
4 bedroom detached house for sale
Southport Road, Ormskirk, L39 1LZ

- PROPERTY TYPE
Detached
- BEDROOMS
4
- BATHROOMS
3
- SIZE
Ask agent
- TENUREDescribes how you own a property. There are different types of tenure - freehold, leasehold, and commonhold.Read more about tenure in our glossary page.
Freehold
Key features
- DETACHED PROPERTY
- RENOVATED
- GATED ENTRANCE
- OPEN-PLAN KITCHEN
- FOUR BEDROOMS
- DETACHED DOUBLE GARAGE
- ENCLOSED REAR GARDEN
- APPROXIMATELY 1,682 sq ft
Description
Elegant Living Awaits at Southport Road, A Beautifully Renovated Family Home.
Welcome to Southport Road, an exquisite residence that immediately captures the imagination. This beautifully renovated home is more than just an upgrade; it is a remarkable testament to a labor of love designed for living and memorable gatherings. From the moment you arrive, the quality and care put into this property are apparent.
As you approach the property, the first impression is set by the inviting black tarmac and white stone driveway, which frames the home’s striking architectural lines. The contemporary façade, highlighted by its modern anthracite tones and a stylish front door, hints at the light-filled spaces that await you inside. The home is secured with a gated entrance that contributes to a sense of privacy and tranquility.
Upon entering, you are welcomed into a spacious hallway that resonates with calm and serenity. This contemporary yet timeless space features luxury vinyl tile (LVT) flooring that stretches underfoot, enhancing its refined atmosphere. A cleverly designed storage area beneath the stairs acts as both a practical solution for family life and a striking architectural element. Additionally, a tucked-away cloakroom at the rear adds convenience for busy families and guests.
From the entrance hall, the home unfolds into a beautifully designed open-concept kitchen, dining, and family room, a perfect embodiment of easy living and effortless entertaining.
Kitchen: This sociable space is crafted for both functionality and style, featuring: Integrated appliances tucked seamlessly within high-gloss cupboards.
A stunning white marble effect granite countertop, ideal for culinary creativity and gatherings.
This light-filled area is perfect for casual family meals and large gatherings, with plenty of room to gather around the dining table and spill out into the adjacent lounge area, bathed in natural light from the front bay window.
Just off the hallway, a separate utility room enhances the home's practicality, offering: Plumbing for a washer and dryer. Additional storage space designed to keep daily life organized and clutter-free. With direct access to the garden.
To the right of the entrance hall, you will find a serene sitting room that invites relaxation. This bright and welcoming space features: Elegant LVT flooring. A stylish gas living flame fire that adds warmth and sophistication to the room. Windows to the side and front, French doors that lead directly to the garden, seamlessly blending indoor and outdoor living.
Upstairs Retreat
Ascending the staircase, you are greeted by a spacious landing that leads to four well-appointed bedrooms:
Family Bathroom: Directly ahead, the family bathroom boasts: A modern design featuring a WC, a sink in a vanity unit, and a bath with a shower overhead, surrounded by contemporary tiling for an upscale feel.
Four bedrooms provide a range of options for family members or guests. The master suite stands out with its own luxury en-suite bathroom, complete with a WC, sink, and a stylish shower cubicle, ensuring privacy and comfort.
Step outside into the beautifully landscaped garden, the perfect sanctuary for outdoor living.
Patio Area: Imagine wine and dining on the elegantly tiled patio, adorned with a captivating gazebo, providing shade and comfort for al fresco gatherings.
The expansive fenced garden offers a lush green lawn, ideal for children and pets to play freely and safely.
Additional features include a detached double garage with an electric door, providing ample storage or workspace options. The front garden is beautifully landscaped with mature planting, enhancing the property’s curb appeal, while off-road parking and a driveway to the side with a gate offers practicality and security.
Summary
The property at Southport Road spans approximately 1682 square feet, combining modern elegance with family-oriented functionality. Every element of this home has been thoughtfully designed to create an inviting atmosphere that embraces comfort, style, and practicality. Don’t miss this opportunity to live in a home that embodies quality and care. Experience the enchantment of Southport Road and make it your family’s dream home. Schedule a viewing today!
Kitchen/Family Area - 7.7m x 3.64m (25'3" x 11'11")
Living Room - 6.28m x 3.63m (20'7" x 11'10")
Utility Room - 2.19m x 1.72m (7'2" x 5'7")
WC - 1.84m x 1.13m (6'0" x 3'8")
Bedroom - 3.47m x 4.03m (11'4" x 13'2")
Ensuite - 1.77m x 0.99m (5'9" x 3'2")
Bedroom - 3.48m x 3.63m (11'5" x 11'10")
Bedroom - 2.7m x 2.46m (8'10" x 8'0")
Bedroom - 2.71m x 3.37m (8'10" x 11'0")
Bathroom - 2.94m x 1.7m (9'7" x 5'6")
Brochures
Brochure 1- COUNCIL TAXA payment made to your local authority in order to pay for local services like schools, libraries, and refuse collection. The amount you pay depends on the value of the property.Read more about council Tax in our glossary page.
- Band: E
- PARKINGDetails of how and where vehicles can be parked, and any associated costs.Read more about parking in our glossary page.
- Garage
- GARDENA property has access to an outdoor space, which could be private or shared.
- Private garden
- ACCESSIBILITYHow a property has been adapted to meet the needs of vulnerable or disabled individuals.Read more about accessibility in our glossary page.
- Ask agent
Southport Road, Ormskirk, L39 1LZ
Add an important place to see how long it'd take to get there from our property listings.
__mins driving to your place
Get an instant, personalised result:
- Show sellers you’re serious
- Secure viewings faster with agents
- No impact on your credit score
Your mortgage
Notes
Staying secure when looking for property
Ensure you're up to date with our latest advice on how to avoid fraud or scams when looking for property online.
Visit our security centre to find out moreDisclaimer - Property reference S1330717. The information displayed about this property comprises a property advertisement. Rightmove.co.uk makes no warranty as to the accuracy or completeness of the advertisement or any linked or associated information, and Rightmove has no control over the content. This property advertisement does not constitute property particulars. The information is provided and maintained by Ian Anthony Estates, Ormskirk. Please contact the selling agent or developer directly to obtain any information which may be available under the terms of The Energy Performance of Buildings (Certificates and Inspections) (England and Wales) Regulations 2007 or the Home Report if in relation to a residential property in Scotland.
*This is the average speed from the provider with the fastest broadband package available at this postcode. The average speed displayed is based on the download speeds of at least 50% of customers at peak time (8pm to 10pm). Fibre/cable services at the postcode are subject to availability and may differ between properties within a postcode. Speeds can be affected by a range of technical and environmental factors. The speed at the property may be lower than that listed above. You can check the estimated speed and confirm availability to a property prior to purchasing on the broadband provider's website. Providers may increase charges. The information is provided and maintained by Decision Technologies Limited. **This is indicative only and based on a 2-person household with multiple devices and simultaneous usage. Broadband performance is affected by multiple factors including number of occupants and devices, simultaneous usage, router range etc. For more information speak to your broadband provider.
Map data ©OpenStreetMap contributors.







