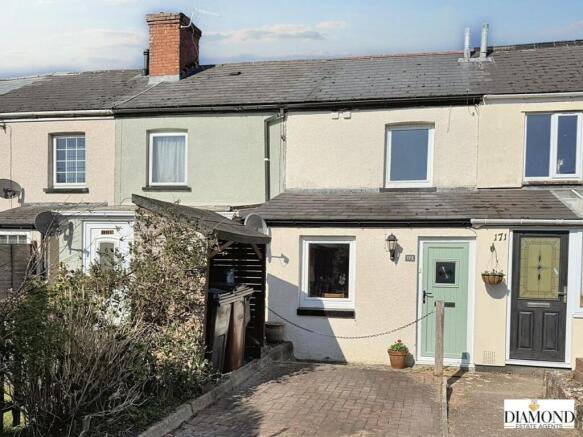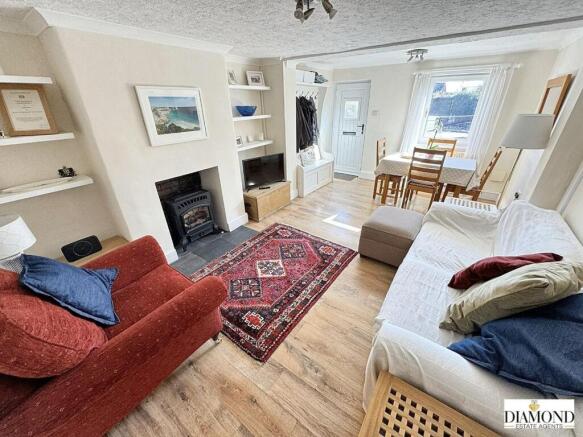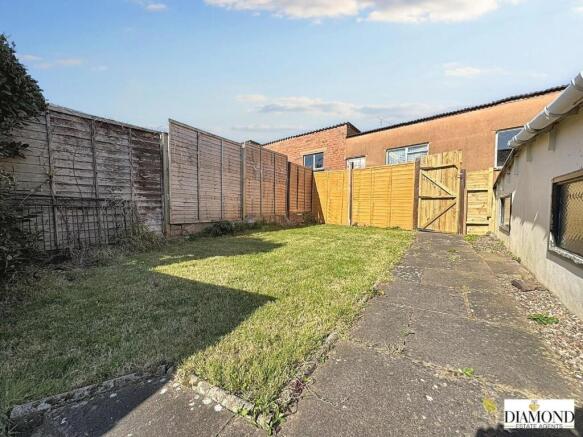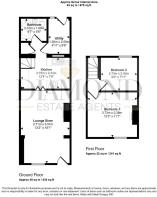Chapel Street, Tiverton, EX16

- PROPERTY TYPE
Terraced
- BEDROOMS
2
- BATHROOMS
1
- SIZE
675 sq ft
63 sq m
- TENUREDescribes how you own a property. There are different types of tenure - freehold, leasehold, and commonhold.Read more about tenure in our glossary page.
Freehold
Description
Situated on Chapel Street and boasting driveway parking for two, this delightful two bedroomed home is just a short walk from the town centre, with Tesco and Lidl superstores nearby. Takeaway restaurants, a laundrette and schools are almost on the doorstep, making this a convenient and well connected location. The North Devon Link Road is only a short drive away, providing easy access to the M5, Parkway mainline station and Exeter City Airport and it's vibrant City Centre.
The property benefits from a brick paved driveway with parking for two cars, a landscaped front garden, and a bin storage area. Inside, the spacious lounge/diner features a stylish fireplace with an inset wood effect gas fire, laminate flooring, and bifold doors leading to the well equipped kitchen, which includes an electric induction hob, oven and ample storage.
A hallway leads to the modern bathroom, complete with a panelled bath, shower and contemporary fittings. The utility/rear porch offers additional storage and access to the landscaped rear garden which features a lawn, storage shed and a rear courtesy gate.
Upstairs, the first floor landing provides access to two well sized bedrooms. Bedroom One enjoys far reaching rooftop views and a period style fireplace while Bedroom Two overlooks the rear garden.
This characterful home is ideal for first time buyers, downsizers or investors. Early viewing is highly recommended!
Mains electric, gas, water and sewerage. Diamond Estate Agents encourage you to check before viewing a property, the potential broadband speeds and mobile signal coverage. You can do so by visiting
To find the property accurately what3words///penny.upset.milky
VIEWINGS Strictly by appointment with the award winning estate agents, Diamond Estate Agents If there is any point, which is of particular importance to you with regard to this property then we advise you to contact us to check this and the availability and make an appointment to view before travelling any distance. PLEASE NOTE Our business is supervised by HMRC for anti-money laundering purposes. If you make an offer to purchase a property and your offer is successful, you will need to meet the approval requirements covered under the Money Laundering, Terrorist Financing and Transfer of Funds (Information on the Payer) Regulations 2017. To satisfy our obligations, Diamond Estate Agents have to undertake automated ID verification, AML compliance and source of funds checks. As from1st May, 2024 there will be a charge of £10 per person to make these checks. We may refer buyers and sellers through our conveyancing panel. It is your decision whether you choose to use this service. Should you decide to use any of these services that we may receive an average referral fee of £100 for recommending you to them. As we provide a regular supply of work, you benefit from a competitive price on a no purchase, no fee basis. (excluding disbursements). Stamp duty may be payable on your property purchase and we recommend that you speak to your legal representative to check what fee may be payable in line with current government guidelines. We also refer buyers and sellers to The Levels Financial Services. It is your decision whether you choose to use their services. Should you decide to use any of their services you should be aware that we would receive an average referral fee of £200 from them for recommending you to them. You are not under any obligation to use the services of any of the recommended providers, though should you accept our recommendation the provider is expected to pay us the corresponding Referral Fee.
EPC Rating: D
Approach
A delightful two-bedroom home, beautifully presented and offering a perfect blend of character and modern comforts. The property benefits from a brick-paved driveway providing off-road parking for two cars, a landscaped front garden with a raised bed border filled with plants and shrubs, and a convenient bin storage area.
Lounge/Diner
Upon entering, you are welcomed into a spacious lounge/diner, featuring a front-facing window that overlooks the driveway, stylish laminate flooring, a radiator, and both television and telephone points. The focal point of this inviting space is a charming fireplace with an inset wood-effect gas fire set on slate tiles. Bifold doors lead through to the kitchen, seamlessly connecting the living areas.
Kitchen
The kitchen is well-appointed with a range of base and wall units, complemented by granite-effect worktops and a brick-style tiled splashback. Integrated appliances include an electric induction hob and a single oven, alongside a single-drain sink with a mixer tap. Additional features include a recirculating extractor hood, display shelving, and a glass-fronted cabinet. A further worktop area offers space for a fridge and freezer, while inset spotlights illuminate the space. A window overlooks the rear porch/utility area. The hallway includes a storage cupboard housing the gas boiler and shelving, with doors leading to the utility room and bathroom.
Bathroom
The bathroom is finished to a high standard with a modern white suite comprising a panel bath with a mixer tap, shower screen, and Triton electric shower over. A pedestal wash basin with a waterfall mixer tap, low-level WC, tiled splashback, extractor fan, wood-effect vinyl flooring, and a heated towel rail complete the space.
Utility/Rear Porch
The utility/rear porch provides access to the rear garden and features space for a washing machine beneath a roll-edge worktop, a matching wall-mounted cupboard, tiled flooring, and coat hooks.
First Floor
Upstairs, the first-floor landing provides access to two well-proportioned bedrooms.
Bedroom One
This bright and airy room enjoys a front-facing aspect with far-reaching rooftop views of the countryside. The room benefits from a radiator, an alcove ideal for wardrobes, and a striking period-style fireplace set within a wooden surround.
Bedroom Two
Window to the rear overlooks the rear garden and includes a radiator for comfort.
Rear Garden
The rear garden is accessed via steps leading up to a level lawn area, bordered by a pathway leading to a rear courtesy gate. A large storage shed provides additional practicality.
Front Garden
The property benefits from a brick-paved driveway providing off-road parking for two cars, a landscaped front garden with a raised bed border filled with plants and shrubs, and a convenient bin storage area.
Parking - Driveway
Disclaimer
VIEWINGS Strictly by appointment with the award winning estate agents, Diamond Estate Agents If there is any point, which is of particular importance to you with regard to this property then we advise you to contact us to check this and the availability and make an appointment to view before travelling any distance. PLEASE NOTE Our business is supervised by HMRC for anti-money laundering purposes. If you make an offer to purchase a property and your offer is successful, you will need to meet the approval requirements covered under the Money Laundering, Terrorist Financing and Transfer of Funds (Information on the Payer) Regulations 2017. To satisfy our obligations, Diamond Estate Agents have to undertake automated ID verification, AML compliance and source of funds checks. As from1st May, 2024 there will be a charge of £10 per person to make these checks.
- COUNCIL TAXA payment made to your local authority in order to pay for local services like schools, libraries, and refuse collection. The amount you pay depends on the value of the property.Read more about council Tax in our glossary page.
- Band: B
- PARKINGDetails of how and where vehicles can be parked, and any associated costs.Read more about parking in our glossary page.
- Driveway
- GARDENA property has access to an outdoor space, which could be private or shared.
- Front garden,Rear garden
- ACCESSIBILITYHow a property has been adapted to meet the needs of vulnerable or disabled individuals.Read more about accessibility in our glossary page.
- Ask agent
Energy performance certificate - ask agent
Chapel Street, Tiverton, EX16
Add an important place to see how long it'd take to get there from our property listings.
__mins driving to your place
Get an instant, personalised result:
- Show sellers you’re serious
- Secure viewings faster with agents
- No impact on your credit score



Your mortgage
Notes
Staying secure when looking for property
Ensure you're up to date with our latest advice on how to avoid fraud or scams when looking for property online.
Visit our security centre to find out moreDisclaimer - Property reference 9ee92816-4c69-4049-9eff-461c617ca528. The information displayed about this property comprises a property advertisement. Rightmove.co.uk makes no warranty as to the accuracy or completeness of the advertisement or any linked or associated information, and Rightmove has no control over the content. This property advertisement does not constitute property particulars. The information is provided and maintained by Diamond Estate Agents (inc Watts & Sons), Tiverton. Please contact the selling agent or developer directly to obtain any information which may be available under the terms of The Energy Performance of Buildings (Certificates and Inspections) (England and Wales) Regulations 2007 or the Home Report if in relation to a residential property in Scotland.
*This is the average speed from the provider with the fastest broadband package available at this postcode. The average speed displayed is based on the download speeds of at least 50% of customers at peak time (8pm to 10pm). Fibre/cable services at the postcode are subject to availability and may differ between properties within a postcode. Speeds can be affected by a range of technical and environmental factors. The speed at the property may be lower than that listed above. You can check the estimated speed and confirm availability to a property prior to purchasing on the broadband provider's website. Providers may increase charges. The information is provided and maintained by Decision Technologies Limited. **This is indicative only and based on a 2-person household with multiple devices and simultaneous usage. Broadband performance is affected by multiple factors including number of occupants and devices, simultaneous usage, router range etc. For more information speak to your broadband provider.
Map data ©OpenStreetMap contributors.




