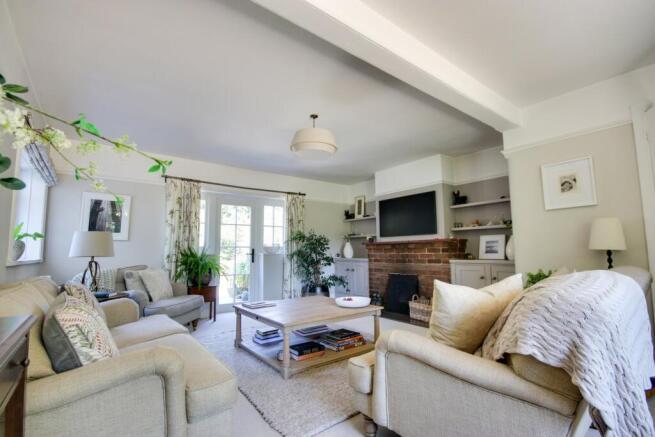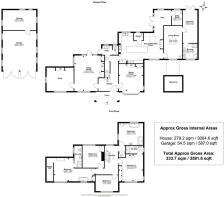
Sway Road, Pennington, Lymington, SO41

- PROPERTY TYPE
Detached
- BEDROOMS
5
- BATHROOMS
4
- SIZE
Ask agent
- TENUREDescribes how you own a property. There are different types of tenure - freehold, leasehold, and commonhold.Read more about tenure in our glossary page.
Freehold
Key features
- Substantial five bedroom country home
- Set on a mature plot which approaches one acre
- Positioned within striking distance of Lymington and the surrounding open Forest
- Independently accessed annexe to the side of the property
- The house is approached via a tree lined winding driveway extending back approximately 100ft from the road
- Garage complex
Description
A substantial country home of considerable character set on a mature plot which approaches one acre, positioned within striking distance of Lymington and the surrounding open Forest. The property has a superb layout which affords a high degree of flexibility and we feel the versatile layout could prove ideal for family buyers. There is an independently accessed annexe to the side of the property which could accommodate a relative, an au pair or alternatively create a superb home workspace. The house is approached via a tree lined winding driveway which extends back approximately 100ft from the road, in turn wrapping around the property providing access to a large garage complex.
Despite its secluded setting, Woodslee is within easy reach of local amenities being conveniently situated approximately one and a half miles west of Lymington which offers a range of shops including three supermarkets, a selection of boutiques and a Saturday market. For boating enthusiasts there are two marinas with both permanent and visitors moorings. A mainline railway station, serving London Waterloo in 1 hour 30 minutes, is 4 miles away in Brockenhurst.
To the front of the property there are far reaching views extending over open countryside whilst to the rear the garden is framed with a mature backdrop of trees and shrubs which provide a high degree of privacy. As can be seen from the photographs the house sits beautifully within the gardens. From both front and rear elevations the house boasts the elegant lines associated with many of the more imposing houses commissioned during the 1930’s.
The annexe accommodation is joined to the house via a vaulted hallway and is currently arranged as a large one bedroom with separate lounge, mezzanine, bedroom and contemporary bathroom suite. The positioning of this property provides a superb situation from which to enjoy Coastal and Forest life. With the grandeur of the approach, mature grounds and accommodation in excess of 3000sq/ft, Woodslee offers a wonderful opportunity for buyers looking to acquire their next country residence. The home has three primary reception rooms accessed from the impressive hallway. The study, sitting room and dining room all face south and are filled with character each with an open fireplace, high ceilings and fine garden views. The exquisite kitchen has been extended to link through to the annexe with a vaulted ceiling, gym area, walk in pantry and utility.
The first floor offers four double bedrooms, two with ensuites, a grand family bathroom with free standing bath and separate double shower and a tremendous master suite, also with a free standing bath, and a discreet dressing room. Perhaps the most impressive aspect of the property is the attention to details. The light switches and sockets throughout are by Jim Lawrence, showers and taps by 'Lefroy Brooks', Mandarin Stone marble tiles adorn the master ensuite with matching 'Murano' glass chandeliers in the kitchen and the most glorious 'Timorous Beasties' handprinted wallpaper in the master bedroom. Overall this is an imposing, inviting sumptuous family home that offers comfortable living to the highest standards.
The property has an impressive gravel drive approach with the front boundary being planted to provide a good degree of privacy. The driveway extends around the house adjacent to the manicured front lawn and leads to the double garage, carport and landscaped gardens. The beautiful rear garden has enclosed boundaries and is extensively laid to lawn with colourful planted borders, discreet produce areas, mature trees, shrubs and bushes. There is a wooden greenhouse and a children’s wooden play house in the wooded area. An entertainment patio is adjacent to the rear of the property and enjoys direct access from the drawing room, hallway and kitchen. In addition there is a raised decking area to the rear of the annexe providing an attractive suntrap ideal for alfresco dining. This area also benefits from a hot tub which is sunken in the decking area and outdoor electrics.
Services
Tenure: Freehold
Council Tax: G
EPC: D Current: 64 Potential: 71
Property Construction: Standard construction
Utilities: Mains gas, electric & water. Private drainage via septic tank which the property has sole use of. The tank is located within the boundary of the property.
Heating: Gas central heating
Broadband: FFTC - Fibre-optic cable to the cabinet, then to the property. Superfast broadband with download speeds of up to 61mbps available at this property (ofcom)
Parking: Private driveway and garage
Garden
Garage
Bedroom 1
Bedroom 2
Bedroom 3
Bedroom 4
Bathroom 1
Bathroom 2
Bathroom 3
Lounge (Reception) 1
Lounge (Reception) 2
Lounge (Reception) 3
Bedroom 5
Brochures
Brochure 1- COUNCIL TAXA payment made to your local authority in order to pay for local services like schools, libraries, and refuse collection. The amount you pay depends on the value of the property.Read more about council Tax in our glossary page.
- Band: G
- PARKINGDetails of how and where vehicles can be parked, and any associated costs.Read more about parking in our glossary page.
- Garage,Driveway
- GARDENA property has access to an outdoor space, which could be private or shared.
- Yes
- ACCESSIBILITYHow a property has been adapted to meet the needs of vulnerable or disabled individuals.Read more about accessibility in our glossary page.
- Ask agent
Sway Road, Pennington, Lymington, SO41
Add an important place to see how long it'd take to get there from our property listings.
__mins driving to your place
Get an instant, personalised result:
- Show sellers you’re serious
- Secure viewings faster with agents
- No impact on your credit score
Your mortgage
Notes
Staying secure when looking for property
Ensure you're up to date with our latest advice on how to avoid fraud or scams when looking for property online.
Visit our security centre to find out moreDisclaimer - Property reference 29090864. The information displayed about this property comprises a property advertisement. Rightmove.co.uk makes no warranty as to the accuracy or completeness of the advertisement or any linked or associated information, and Rightmove has no control over the content. This property advertisement does not constitute property particulars. The information is provided and maintained by Spencers, Lymington. Please contact the selling agent or developer directly to obtain any information which may be available under the terms of The Energy Performance of Buildings (Certificates and Inspections) (England and Wales) Regulations 2007 or the Home Report if in relation to a residential property in Scotland.
*This is the average speed from the provider with the fastest broadband package available at this postcode. The average speed displayed is based on the download speeds of at least 50% of customers at peak time (8pm to 10pm). Fibre/cable services at the postcode are subject to availability and may differ between properties within a postcode. Speeds can be affected by a range of technical and environmental factors. The speed at the property may be lower than that listed above. You can check the estimated speed and confirm availability to a property prior to purchasing on the broadband provider's website. Providers may increase charges. The information is provided and maintained by Decision Technologies Limited. **This is indicative only and based on a 2-person household with multiple devices and simultaneous usage. Broadband performance is affected by multiple factors including number of occupants and devices, simultaneous usage, router range etc. For more information speak to your broadband provider.
Map data ©OpenStreetMap contributors.





