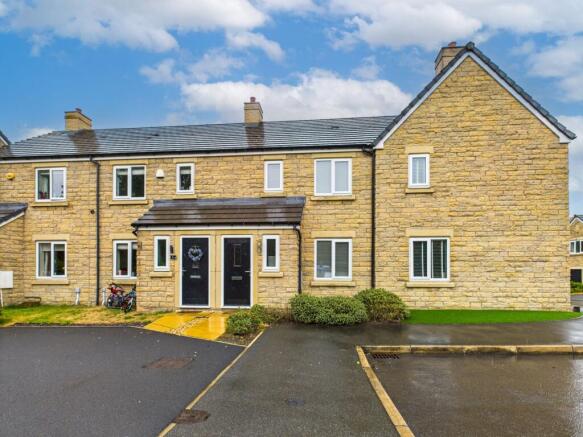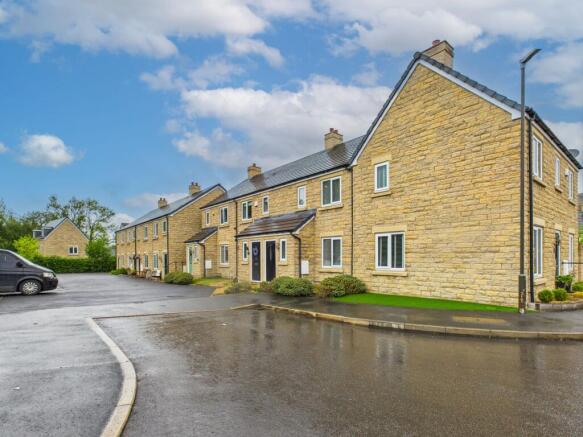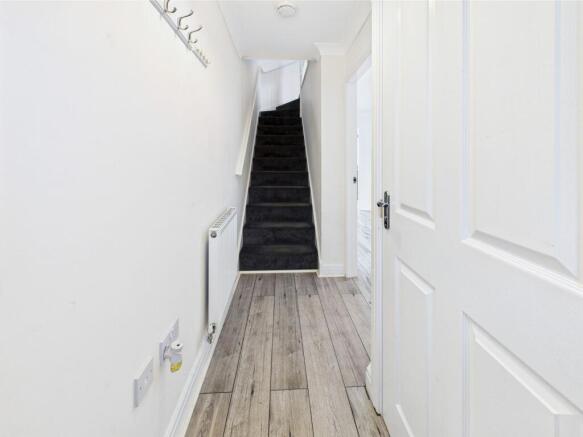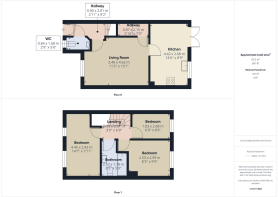
Marriott Place, Chinley, SK23

- PROPERTY TYPE
Terraced
- BEDROOMS
3
- BATHROOMS
2
- SIZE
Ask agent
Key features
- Price Shown is for 50% Share
- Shared Ownership Property With Option to Own 50% - 75% Share
- Three Bedroom Mid Terrace Property
- Close to Transport Links In Manchester or Sheffield
- Sought After Quiet Location
- Modern Kitchen And Bathroom
- Downstairs WC
- Rear Low Maintenance Garden with Garden Shed
- EPC Rated B
Description
This charming 3-bedroom mid-terraced house presents an enticing opportunity for those seeking a cosy abode in a sought-after location. Nestled in a tranquil neighbourhood with easy access to transport links in Manchester or Sheffield, this shared ownership property offers the chance to own between 50% to 75% share. The modern kitchen and bathroom, complemented by a downstairs WC, cater to contemporary living needs. With an EPC rating of B, the eco-conscious will find added value in this energy-efficient residence. The rear low maintenance garden, complete with an Indian stone paved area and a garden shed, provides a delightful space for outdoor relaxation.
Outside, the Indian stone paved rear garden leads to a flagged area where one can bask in the sun or entertain guests. A wooden garden shed offers convenient storage, while an accessible gate grants ease of use for bin removal. An outside tap adds practicality to this well-appointed outdoor space. Additionally, the property boasts two allocated parking bays situated conveniently opposite the front, ensuring hassle-free parking arrangements for residents and visitors alike. Perfect for those seeking a harmonious blend of comfort and convenience, this property promises a serene residential experience within a flourishing community.
In order to qualify to be considered for shared ownership you must meet the following criteria.
Key criteria are: Buyers must be at least 18 years old y Buyers must have a total household income under £80,000 (£90,000 in London) Buyers must meet the Homes England affordability and sustainability assessments (see the Homes England calculator guidance for further information) Buyers are expected to use any savings and assets towards the purchase of their home. This may mean selling assets such as bonds, shares, land and any other financial investments. Buyers in receipt of benefits are eligible for shared ownership provided they meet the Homes England affordability assessment (not all benefits are eligible) Self-employed buyers must be able to provide 2-years evidence of their income.
EPC Rating: B
Hallway
Composite front door stairs to first floor, with large double panel radiator, access to downstairs WC and Living room.
Lounge
3.48m x 4.62m
Upvc window to front aspect grey wooden effect laminate flooring double panel radiator, ceiling cornicing, access to the understairs cupboard.
Wc
1.68m x 0.84m
Upvc window front aspect with privacy glass, white push flush wc. Small pedestal sink with twin taps, radiator and grey laminate flooring.
Kitchen / Dining
4.42m x 2.68m
Upvc window to rear and upvc French doors opening onto rear garden. Grey wall and base units with stone effects laminate worktops, stainless sink four ring hob and electric fan oven / grill beneath. Stainless steel sink and mixer tap, space for washing machine and fridge freezer. Space for a dining table, double panel radiator
Bedroom One
4.45m x 2.42m
Two Upvc windows to the front aspect overlooking fields. Carpeted flooring and a radiator
Bedroom Two
2.99m x 2.53m
Upvc window to rear with views. Carpeted flooring and a double radiator.
Bedroom Three
2.68m x 1.83m
Upvc window to rear aspect with views over Chinley Churn, small double radiator grey carpeted flooring.
Bathroom
2.52m x 1.78m
White bathroom suite with, bath with electric shower over and glass shower screen, push flush wc, pedestal sink with twin taps, wooden effect lynoleum flooring, cupboard andirror with additional shelving.
Panel radiator and extractor fan
Landing
Stairs up from ground floor, wooden ballastrade. Carpeted flooring and access to loft space.
Rear Garden
Indian stone paved rear garden leading to flagged area, with wooden garden shed and a gate for bin access. Outside tap
- COUNCIL TAXA payment made to your local authority in order to pay for local services like schools, libraries, and refuse collection. The amount you pay depends on the value of the property.Read more about council Tax in our glossary page.
- Band: B
- PARKINGDetails of how and where vehicles can be parked, and any associated costs.Read more about parking in our glossary page.
- Yes
- GARDENA property has access to an outdoor space, which could be private or shared.
- Rear garden
- ACCESSIBILITYHow a property has been adapted to meet the needs of vulnerable or disabled individuals.Read more about accessibility in our glossary page.
- Ask agent
Energy performance certificate - ask agent
Marriott Place, Chinley, SK23
Add an important place to see how long it'd take to get there from our property listings.
__mins driving to your place
Get an instant, personalised result:
- Show sellers you’re serious
- Secure viewings faster with agents
- No impact on your credit score
Your mortgage
Notes
Staying secure when looking for property
Ensure you're up to date with our latest advice on how to avoid fraud or scams when looking for property online.
Visit our security centre to find out moreDisclaimer - Property reference 3e4dbdcb-4887-45d5-ad97-48ded448d08f. The information displayed about this property comprises a property advertisement. Rightmove.co.uk makes no warranty as to the accuracy or completeness of the advertisement or any linked or associated information, and Rightmove has no control over the content. This property advertisement does not constitute property particulars. The information is provided and maintained by PSR, New Mills. Please contact the selling agent or developer directly to obtain any information which may be available under the terms of The Energy Performance of Buildings (Certificates and Inspections) (England and Wales) Regulations 2007 or the Home Report if in relation to a residential property in Scotland.
*This is the average speed from the provider with the fastest broadband package available at this postcode. The average speed displayed is based on the download speeds of at least 50% of customers at peak time (8pm to 10pm). Fibre/cable services at the postcode are subject to availability and may differ between properties within a postcode. Speeds can be affected by a range of technical and environmental factors. The speed at the property may be lower than that listed above. You can check the estimated speed and confirm availability to a property prior to purchasing on the broadband provider's website. Providers may increase charges. The information is provided and maintained by Decision Technologies Limited. **This is indicative only and based on a 2-person household with multiple devices and simultaneous usage. Broadband performance is affected by multiple factors including number of occupants and devices, simultaneous usage, router range etc. For more information speak to your broadband provider.
Map data ©OpenStreetMap contributors.





