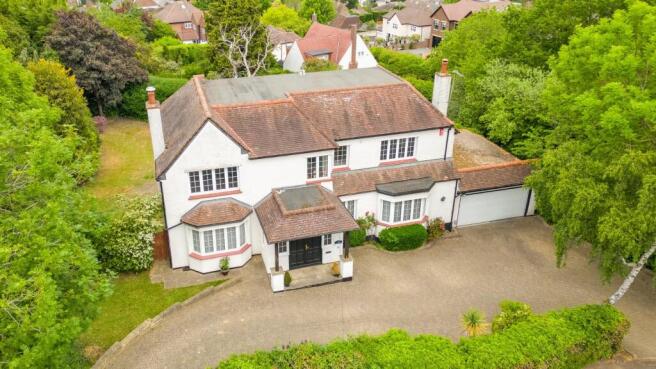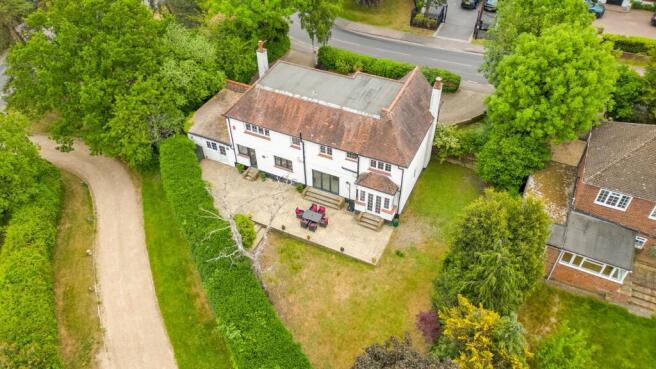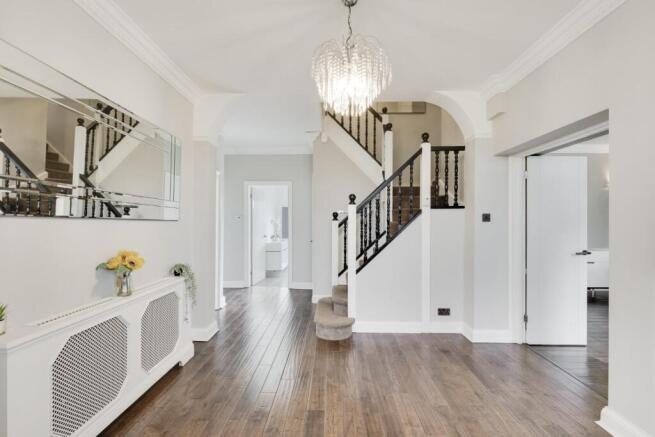East Ridgeway, Cuffley, Potters Bar

- PROPERTY TYPE
Detached
- BEDROOMS
6
- BATHROOMS
3
- SIZE
3,105 sq ft
288 sq m
- TENUREDescribes how you own a property. There are different types of tenure - freehold, leasehold, and commonhold.Read more about tenure in our glossary page.
Freehold
Key features
- SIX-BEDROOM DETACHED HOME ON ONE OF CUFFLEY’S MOST PRESTIGIOUS ROADS
- OVER 3,100 SQ FT OF INTERNAL LIVING SPACE ACROSS TWO WELL-PLANNED FLOORS
- ELEGANT ENTRANCE HALL WITH WOOD FLOORING, ARCHWAYS AND STATEMENT LIGHTING
- MULTIPLE RECEPTION ROOMS INCLUDING FORMAL LOUNGE, DINING ROOM AND FAMILY ROOM
- CONTEMPORARY KITCHEN WITH SIEMENS APPLIANCES, BREAKFAST BAR AND BI-FOLDING DOORS
- SEPARATE UTILITY ROOM WITH FULL-HEIGHT FREEZER, GARDEN ACCESS AND DOOR LEADING TO REAR GARAGE ENTRY
- PRINCIPAL SUITE WITH DRESSING AREA, FITTED WARDROBES, EN SUITE AND WINDOW SEAT
- WEST-FACING GARDEN WITH FULL-WIDTH TERRACE, LAWN, MATURE TREES AND TOTAL PRIVACY
- SIGNIFICANT EXTENSION POTENTIAL TO SIDE AND ABOVE GARAGE (STPP)
- 0.7 MILES TO CUFFLEY STATION, CLOSE TO SOPERS HOUSE AND WELL-REGARDED SCHOOLS
Description
Step Inside: - Step beneath the portico and into a grand entrance hall that sets the tone for the rest of the home—gracious, spacious, and effortlessly elegant. Framed by soft archways and warmed by wide-plank wooden floors, the hall creates a striking first impression. The sweeping staircase rises from the centre, while a cloakroom is neatly tucked under the stairs for everyday convenience. Every detail here, from the ceiling coving to the statement chandelier, speaks to quality and careful craftsmanship.
To the right, a formal living room invites calm with a contemporary fireplace, bespoke cabinetry and dual-aspect glazing that fills the room with soft, natural light. Across the hall, the dining room offers a more traditional entertaining space, its bay window drawing in light and greenery while elegant wall panelling and muted tones offer timeless style. At the rear of the house, the spacious family room opens directly onto the terrace and lawn, offering a relaxed and versatile living zone ideal for informal evenings or gatherings with friends.
The kitchen/breakfast room is a true centrepiece. Designed with both form and function in mind, it features sleek graphite handleless cabinetry, crisp white quartz worktops, and a full suite of high-spec Siemens appliances—including a double oven, microwave, integrated coffee machine, and an induction hob with built-in extractor. A Blanco double sink, integrated recycling system, and Liebherr fridge/freezer complete the practicalities, while a stylish breakfast bar seats four comfortably. Bi-folding doors open up fully onto the terrace, creating a seamless connection to the garden and filling the space with light and air. Just beyond, a thoughtfully designed utility room continues the same premium finish and provides a second sink, a Liebherr full-size freezer, and concealed space for laundry appliances—plus direct access to the garden and rear access into the integral double garage
Upstairs, the layout continues to impress with six well-proportioned bedrooms, all offering built-in wardrobes and beautiful natural light. The principal suite is an elegant sanctuary, with bespoke fitted cabinetry, a window seat overlooking the trees, and a dedicated dressing area leading to a modern en suite shower room. Every rear-facing bedroom enjoys elevated west-facing views across Cuffley’s greenery, offering a real sense of calm and escape. The family bathroom is smartly appointed, featuring a contemporary curved bathtub, neutral tiling and chrome finishes. One of the rear bedrooms has been cleverly fitted as a home office, with custom-built shelving, cupboards and a wide desk—ideal for remote working or quiet study.
Step Outside: - Beyond the bi-folding doors lies a mature west-facing garden, designed for both relaxation and entertaining. A broad stone terrace spans the width of the house, providing ample space for al fresco dining, lounging, and summer gatherings. From here, the garden opens out onto a generous lawn, bordered by tall hedging, mature trees and lush, established planting that ensures total privacy from every angle. Whether you're hosting a barbecue, playing with the children, or enjoying a quiet evening drink while watching the sun set, this garden offers space, serenity and seclusion in equal measure.
To the left of the property lies a substantial side garden, rarely found in homes of this calibre. This area presents enormous potential for a double-storey side extension, with more than enough space to accommodate additional bedrooms, living areas or a luxurious new principal suite—subject to the usual consents. In addition, there is clear potential to extend above the double garage, allowing for even further expansion of this already impressive home. A rear door from the utility room and a second garden door from the garage make outdoor living especially functional, while the gated front driveway comfortably accommodates multiple vehicles and enhances the home’s already distinguished presence.
Location: - Situated on East Ridgeway (EN6 4AP), one of Cuffley’s most sought-after tree-lined roads, this home enjoys a superb location that balances peace, privacy, and convenience. Just 0.7 miles from Cuffley Station, the property offers swift, direct rail services into London Moorgate in under 40 minutes—perfect for commuters and city professionals seeking a countryside base.
The highly regarded Sopers House, just 0.6 miles away, is fast becoming a lifestyle landmark in the area, offering a boutique gym, yoga studio, wellness treatments, café and co-working spaces, all in a stylish, design-led setting. The nearby Cuffley Primary School is well regarded, and a range of excellent independent and secondary schools are easily accessible in Potters Bar, Brookmans Park and surrounding towns.
Set within the greenbelt, Cuffley is known for its peaceful walks, local golf clubs, equestrian facilities and charming pubs, while retaining superb road links to London and beyond via the M25, A10 and A1(M). This home truly offers the best of all worlds—space, serenity, community, and connectivity.
Brochures
East Ridgeway, Cuffley, Potters BarBrochure- COUNCIL TAXA payment made to your local authority in order to pay for local services like schools, libraries, and refuse collection. The amount you pay depends on the value of the property.Read more about council Tax in our glossary page.
- Band: G
- PARKINGDetails of how and where vehicles can be parked, and any associated costs.Read more about parking in our glossary page.
- Garage,Driveway
- GARDENA property has access to an outdoor space, which could be private or shared.
- Yes
- ACCESSIBILITYHow a property has been adapted to meet the needs of vulnerable or disabled individuals.Read more about accessibility in our glossary page.
- Ask agent
East Ridgeway, Cuffley, Potters Bar
Add an important place to see how long it'd take to get there from our property listings.
__mins driving to your place
Get an instant, personalised result:
- Show sellers you’re serious
- Secure viewings faster with agents
- No impact on your credit score


Your mortgage
Notes
Staying secure when looking for property
Ensure you're up to date with our latest advice on how to avoid fraud or scams when looking for property online.
Visit our security centre to find out moreDisclaimer - Property reference 33916978. The information displayed about this property comprises a property advertisement. Rightmove.co.uk makes no warranty as to the accuracy or completeness of the advertisement or any linked or associated information, and Rightmove has no control over the content. This property advertisement does not constitute property particulars. The information is provided and maintained by Greenhill Sales and Lettings Limited, Cuffley. Please contact the selling agent or developer directly to obtain any information which may be available under the terms of The Energy Performance of Buildings (Certificates and Inspections) (England and Wales) Regulations 2007 or the Home Report if in relation to a residential property in Scotland.
*This is the average speed from the provider with the fastest broadband package available at this postcode. The average speed displayed is based on the download speeds of at least 50% of customers at peak time (8pm to 10pm). Fibre/cable services at the postcode are subject to availability and may differ between properties within a postcode. Speeds can be affected by a range of technical and environmental factors. The speed at the property may be lower than that listed above. You can check the estimated speed and confirm availability to a property prior to purchasing on the broadband provider's website. Providers may increase charges. The information is provided and maintained by Decision Technologies Limited. **This is indicative only and based on a 2-person household with multiple devices and simultaneous usage. Broadband performance is affected by multiple factors including number of occupants and devices, simultaneous usage, router range etc. For more information speak to your broadband provider.
Map data ©OpenStreetMap contributors.



![East Ridgeway 2[23].jpg](https://media.rightmove.co.uk/dir/288k/287945/162562835/287945_33916978_FLP_00_0000_max_296x197.jpeg)
