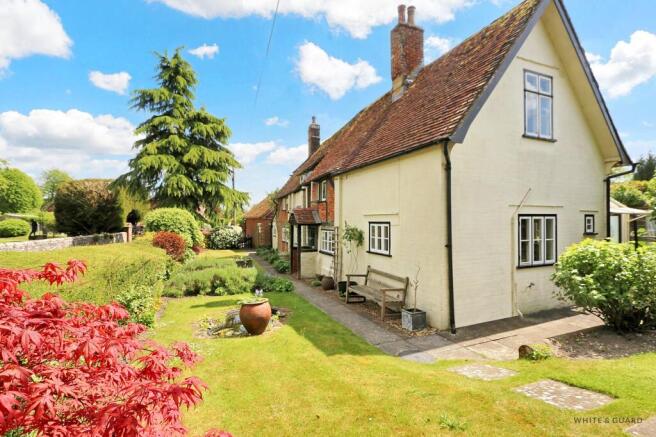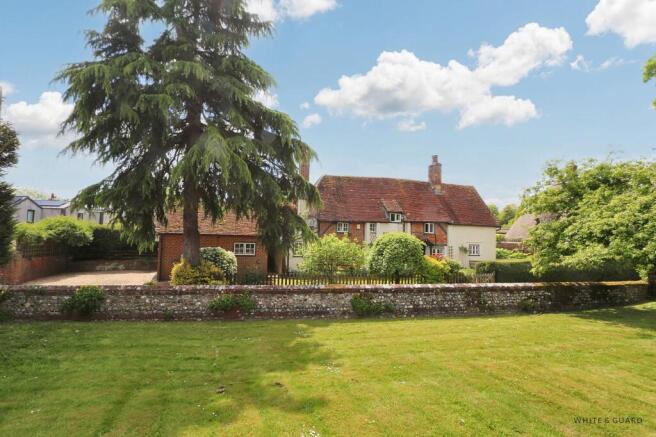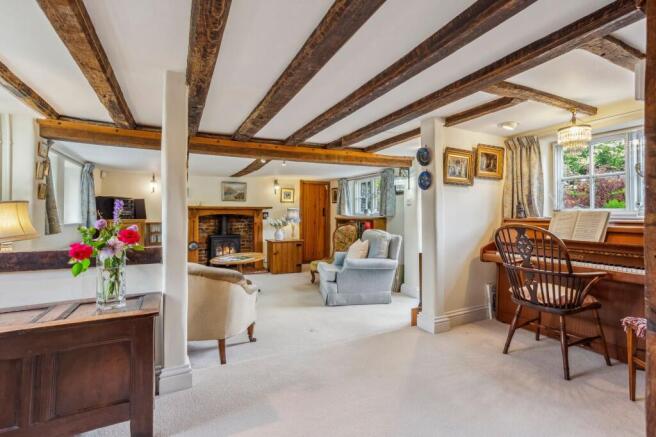
Church Lane, Exton, SO32

- PROPERTY TYPE
Detached
- BEDROOMS
3
- BATHROOMS
2
- SIZE
Ask agent
- TENUREDescribes how you own a property. There are different types of tenure - freehold, leasehold, and commonhold.Read more about tenure in our glossary page.
Freehold
Key features
- EXQUISITE GRADE II LISTED 16TH CENTURY COTTAGE
- SET IN THE TRANQUIL VILLAGE OF EXTON
- THREE DOUBLE BEDROOMS WITH PART-VAULTED CEILINGS
- LARGE SITTING ROOM & HALLWAY WITH ORIGINAL FEATURES
- SPACIOUS KITCHEN BREAKFAST IN 20TH CENTURY EXTENSION
- ENSUITE SHOWER ROOM & FAMILY BATHROOM
- DETACHED GARAGE & DRIVEWAY
- WELL MAINTAINED MATURE GARDEN
Description
INTRODUCTION
This detached, Grade II listed, 16th-century cottage exudes charm and character. Set in the heart of the picturesque village of Exton, directly across from the historic 13th-century church, it offers an array of original features. Initially two thatched cottages, the property was extended and converted into a single, light and spacious house in the 20th century. Well-proportioned accommodation includes a charming reception hall, large sitting room with beamed ceiling, bright kitchen-breakfast room, study and WC. Upstairs are three double bedrooms with part-vaulted ceilings, an en-suite shower room and separate family bathroom. Outside, a detached garage with driveway parking, and established gardens of a sunny south-westerly aspect.
LOCATION
Exton lies within the South Downs National Park, has a popular pub, beautiful church and many lovely walks and bridleways. The village is conveniently close to the pretty market towns of Bishops Waltham, Wickham and Petersfield, with its mainline railway station. Winchester and Southampton Airport are less than half an hour away, and all main motorway access routes are within easy reach.
INSIDE
As you approach the property, a timber-framed open porch leads to the wooden front door, inviting you to enter the charming reception hall, currently being utilised as a study area. Upon arrival, you are welcomed by a striking display of exposed brick walls and intersecting beams, establishing the unique character of this exceptional residence. An elegant, beamed opening seamlessly transitions into the expansive sitting room, showcasing a beautifully detailed beamed ceiling and feature log burning fire with surround. Extending to over 20ft the sitting room provides access to the south westerly garden and leads through to a tucked away study area and cloak room WC. The kitchen breakfast room can be found is a 20th century extension and forms a good size space that has fitted bench style seating within the dining area. The kitchen itself comprises a matching range of bespoke fitted wall and base level units with work surfaces over that incorporates an inset stainless-steel sink and drainer and allows space for a freestanding Rayburn cooker. Space and plumbing is provided for a washing machine, slim line dishwasher and fridge freezer. A wooden stable door to the rear opens into the garden room / conservatory that leads to the rear garden.
The characterful split level landing features a fitted storage cupboard and loft access, while doors lead to the principal living accommodation. The impressive master bedroom has a triple aspect, which to the front provides elevated views across St. Peter & St. Pauls Church and the surrounding grounds. Comfortably accommodating a king size bed, the high-ceiling room has dramatic beam work. Furthermore there is a fitted wardrobe with additional space for freestanding bedroom furniture. An adjoining shower room provides an enclosed shower cubicle, WC and wash hand basin. Bedroom two is also a part-vaulted, well-proportioned double room with fitted storage cupboards and a wash hand basin. Bedroom three has pretty beam work and space for freestanding furniture. Completing the first-floor accommodation is the family bathroom, which comprises a panel enclosed bath with shower attachment, WC and wash hand basin.
OUTSIDE
Church View Cottage is timber-framed with brick infill and a tiled roof. Its charming aesthetic appeal is greatly enhanced by mature front gardens that are enclosed by a pretty wooden picket fence and mature hedging. Predominantly laid to lawn with well-established plants and shrubs as well as a garden pond, the front gardens wrap around the side of the house and lead to a south westerly facing rear garden. The walled rear garden has a patio terrace extending from the house, with steps leading up to a lawned garden with an array of well stocked borders.
The property provides good parking options with a driveway that in turn leads to a detached garage.
SERVICES
Water, electricity, Oil heating system and private drainage are connected. Please note that none of the services or appliances have been tested by White & Guard.
Broadband; Full Fibre Broadband Up to 115 Mbps upload speed Up to 1600 Mbps download speed. This is based on information provided by Openreach.
FREEHOLD
WINCHESTER COUNCIL BAND G
EPC RATING F
EPC Rating: F
Brochures
Property Brochure- COUNCIL TAXA payment made to your local authority in order to pay for local services like schools, libraries, and refuse collection. The amount you pay depends on the value of the property.Read more about council Tax in our glossary page.
- Band: G
- PARKINGDetails of how and where vehicles can be parked, and any associated costs.Read more about parking in our glossary page.
- Yes
- GARDENA property has access to an outdoor space, which could be private or shared.
- Yes
- ACCESSIBILITYHow a property has been adapted to meet the needs of vulnerable or disabled individuals.Read more about accessibility in our glossary page.
- Ask agent
Church Lane, Exton, SO32
Add an important place to see how long it'd take to get there from our property listings.
__mins driving to your place
Get an instant, personalised result:
- Show sellers you’re serious
- Secure viewings faster with agents
- No impact on your credit score

Your mortgage
Notes
Staying secure when looking for property
Ensure you're up to date with our latest advice on how to avoid fraud or scams when looking for property online.
Visit our security centre to find out moreDisclaimer - Property reference 432cb993-c862-40e9-a4ad-4238b156eb58. The information displayed about this property comprises a property advertisement. Rightmove.co.uk makes no warranty as to the accuracy or completeness of the advertisement or any linked or associated information, and Rightmove has no control over the content. This property advertisement does not constitute property particulars. The information is provided and maintained by White & Guard Estate Agents, Bishops Waltham. Please contact the selling agent or developer directly to obtain any information which may be available under the terms of The Energy Performance of Buildings (Certificates and Inspections) (England and Wales) Regulations 2007 or the Home Report if in relation to a residential property in Scotland.
*This is the average speed from the provider with the fastest broadband package available at this postcode. The average speed displayed is based on the download speeds of at least 50% of customers at peak time (8pm to 10pm). Fibre/cable services at the postcode are subject to availability and may differ between properties within a postcode. Speeds can be affected by a range of technical and environmental factors. The speed at the property may be lower than that listed above. You can check the estimated speed and confirm availability to a property prior to purchasing on the broadband provider's website. Providers may increase charges. The information is provided and maintained by Decision Technologies Limited. **This is indicative only and based on a 2-person household with multiple devices and simultaneous usage. Broadband performance is affected by multiple factors including number of occupants and devices, simultaneous usage, router range etc. For more information speak to your broadband provider.
Map data ©OpenStreetMap contributors.





