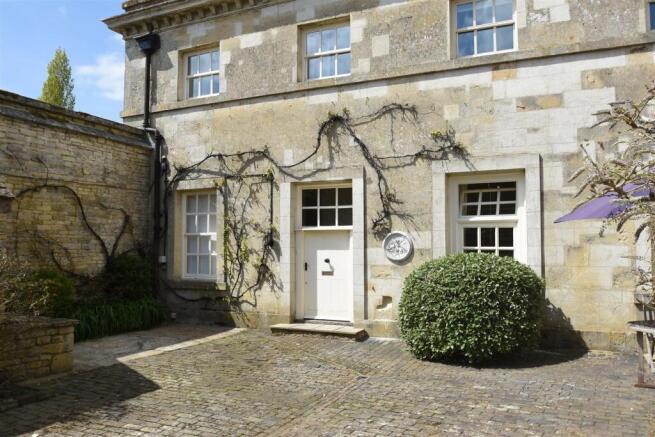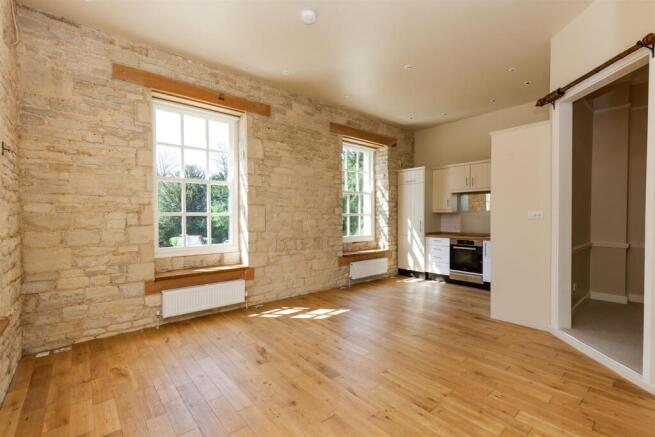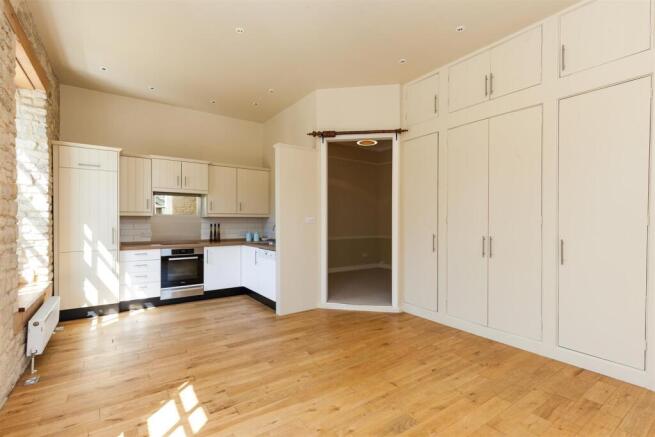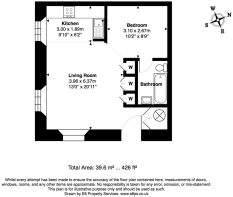West Wing, Kirtlington Park, Kirtlington

Letting details
- Let available date:
- 11/07/2025
- Deposit:
- £1,490A deposit provides security for a landlord against damage, or unpaid rent by a tenant.Read more about deposit in our glossary page.
- Min. Tenancy:
- Ask agent How long the landlord offers to let the property for.Read more about tenancy length in our glossary page.
- Let type:
- Long term
- Furnish type:
- Unfurnished
- Council Tax:
- Ask agent
- PROPERTY TYPE
Apartment
- BEDROOMS
1
- BATHROOMS
1
- SIZE
Ask agent
Key features
- Delicious Georgian parkland
- High ceilings, tall windows
- Wonderful condition
- Open plan living space
- Spacious double bedroom
- Stylish en-suite bathroom
- Pretty courtyard garden
- Sublime parkland surrounding
- Parking adjacent
Description
Kirtlington needs little introducton locally! It is, simply, one of the most popular villages in North Oxfordshire. There are many reasons for being here. A pint and delicious locally grown produce in the Oxford Arms or Dashwood. Beautiful walks by the canal, or through the old quarry. A fine First school that attracts families from far and wide. And with Oxford, Birmingham and London easily accessible via road and fast rail services, the mix of charming village with city access is perfect.
In 1741 Sir James Dashwood commissioned designs for a new mansion on his estate, to be set in a clearing made in what had previously been known as the Great Wood, a wood of oak and Spanish chestnut. The house was ready for occupation by 1746 and the gardens were initially influenced by the then Royal Gardener, Thomas Greening, with Lancelot "Capability" Brown then commissioned to design and execute another of the wonderful landscaped yet seemingly organic designs for which he is so well known.
Extending to circa 400 acres, the parkland that cossets the house is exquisite rolling pasture punctuated by mature trees. Initially the house is hidden from view when first entering the park, but as you top the rise suddenly the Palladian mansion appears with all the grandeur expected. As you draw near the frontage, just before the driveway turns to gravel it splits. Curve round to the right and the drive circles round a central planted bed, with allocated parking ranging round the sides flanked by a mix of 18th century stone walling and mature hedges/trees.
As you admire the delicious Georgian facade, scan right and you'll see an opening with several steps up leading to a courtyard. As you enter, scan left and the apartment entrance is a beautiful timber door flanked by a pair of elegant sash windows. Once inside, the historic origins of the house are plain to see, and utterly charming. The living space is huge for a studio apartment. A beautiful polished oak floor compliments the timbers above the windows as well as their rather lovely window seats, each a perfect spot from which to enjoy the peaceful view outside. The windows are framed by original exposed stone walls, perfect for the style and origins of the building.
This is ample space for a large suite including a table if desired, and the room feels far larger than its already considerable proportions as the ceilings are so high. This also has the advantage, along with the large windows, of making it a light and positive space in almost any weather. To the rear, the kitchen is both high quality and cleverly executed. Cream units and contrasting timber work surfaces are timeless and stylish. Fridge/freezer, washing machine, oven and hob, and even a dishwasher, are all fitted, alongside a good range of useful store cupboards. And the fitted cupboards continue across much of the right hand wall, providing a very generous mix of wardrobing and shelving. This also has the advantage of removing the need for storage in the bedroom.
Next door, the bedroom is a generously proportioned double by most standards. The style is as elegant as elsewhere; cornicing, picture rails etc all frame the space in an attractive fashion. And the bathroom is en-suite to the side. Immaculately finished, it's presented in superb order, fitted to a very high standard and including a suite that's a perfect mix of classic and modern fittings.
Outside, the courtyard is shared only between this apartment and one other, hence there's more than ample space for peaceful summer dining or just a quiet moment with a good book! And the wider park itself offers sublime walks amongst ancient trees, with the walk back to the main village barely ten minutes. There are few better locations.
Mains water, electricity, electric CH, Septic Tank
Cherwell District council
Council tax band B
£1,897 p.a. 2025/26
Unfurnished
Brochures
West Wing, Kirtlington Park, KirtlingtonMaterial InformationBrochure- COUNCIL TAXA payment made to your local authority in order to pay for local services like schools, libraries, and refuse collection. The amount you pay depends on the value of the property.Read more about council Tax in our glossary page.
- Band: B
- LISTED PROPERTYA property designated as being of architectural or historical interest, with additional obligations imposed upon the owner.Read more about listed properties in our glossary page.
- Listed
- PARKINGDetails of how and where vehicles can be parked, and any associated costs.Read more about parking in our glossary page.
- Off street,No disabled parking
- GARDENA property has access to an outdoor space, which could be private or shared.
- Yes
- ACCESSIBILITYHow a property has been adapted to meet the needs of vulnerable or disabled individuals.Read more about accessibility in our glossary page.
- Ask agent
West Wing, Kirtlington Park, Kirtlington
Add an important place to see how long it'd take to get there from our property listings.
__mins driving to your place
Notes
Staying secure when looking for property
Ensure you're up to date with our latest advice on how to avoid fraud or scams when looking for property online.
Visit our security centre to find out moreDisclaimer - Property reference 32420898. The information displayed about this property comprises a property advertisement. Rightmove.co.uk makes no warranty as to the accuracy or completeness of the advertisement or any linked or associated information, and Rightmove has no control over the content. This property advertisement does not constitute property particulars. The information is provided and maintained by Cridland & Co, Caulcott. Please contact the selling agent or developer directly to obtain any information which may be available under the terms of The Energy Performance of Buildings (Certificates and Inspections) (England and Wales) Regulations 2007 or the Home Report if in relation to a residential property in Scotland.
*This is the average speed from the provider with the fastest broadband package available at this postcode. The average speed displayed is based on the download speeds of at least 50% of customers at peak time (8pm to 10pm). Fibre/cable services at the postcode are subject to availability and may differ between properties within a postcode. Speeds can be affected by a range of technical and environmental factors. The speed at the property may be lower than that listed above. You can check the estimated speed and confirm availability to a property prior to purchasing on the broadband provider's website. Providers may increase charges. The information is provided and maintained by Decision Technologies Limited. **This is indicative only and based on a 2-person household with multiple devices and simultaneous usage. Broadband performance is affected by multiple factors including number of occupants and devices, simultaneous usage, router range etc. For more information speak to your broadband provider.
Map data ©OpenStreetMap contributors.




