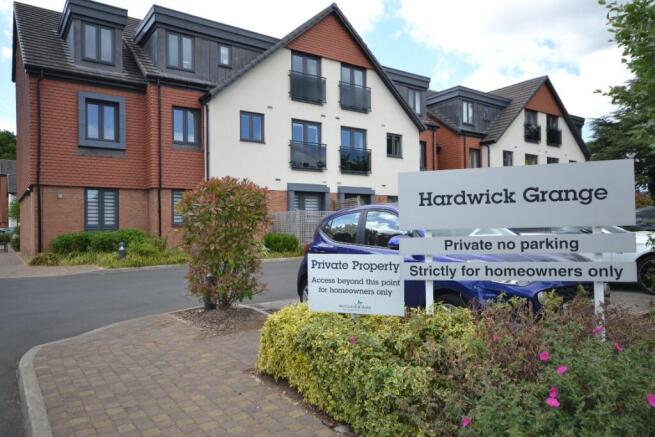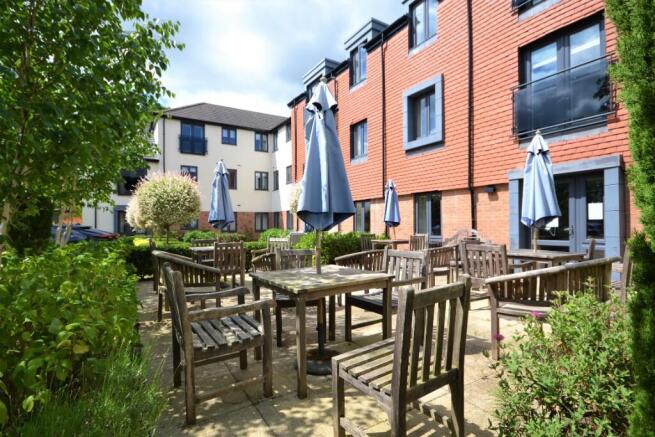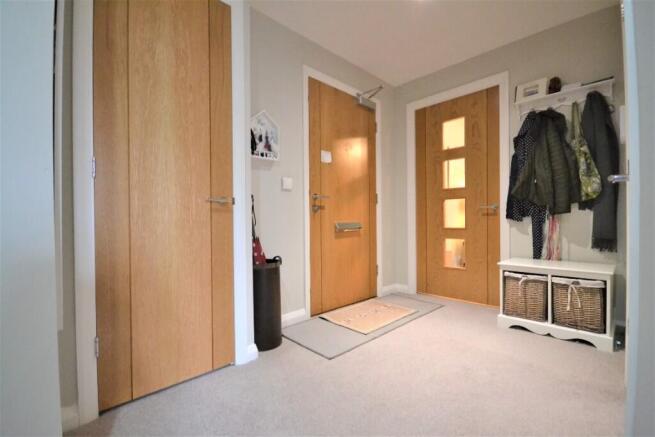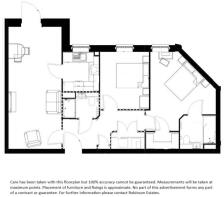Hardwick Grange, Cop Lane, Penwortham, PR1

- PROPERTY TYPE
Apartment
- BEDROOMS
2
- BATHROOMS
2
- SIZE
840 sq ft
78 sq m
Key features
- OVER 55's RETIREMENT APARTMENTS
- TWO DOUBLE BEDROOMS
- PRINCIPAL BEDROOM WITH ENSUITE & FITTED WARDROBE
- ACCESSIBLE MAIN BATHROOM
- LOUNGE WITH FEATURE FIRE AND PATIO DOOR TO GARDENS
- ACCESSIBLE MODERN KITCHEN
- UTILITY CUPBOARDS PLUMBED FOR WASHER/ DRYER
- ELECTRIC HEATING THROUGHOUT
- PRIVATE CAR PARKING SPACE
- RESIDENTS LOUNGE AND GARDENS WITH SEATING
Description
Perfect for the golden years, this well maintained building is centrally located within walking of local amenities including grocery stores, doctors, pharmacies, opticians, post office, restaurants, public houses, parks and much more.
A 10 to 15minute bus ride away is Preston City Centre offering a host of activities and variety of stores from parks, museums, local and national eateries, boutique stores, beauticians, banks, much much more.
The development offers, a luxury finished residents lounge with dining tables, tea and coffee facilities, lounge seating and further outdoor patio areas with plenty of seating and sun coverage.
Internally the private apartment benefits;
Entrance Hall
Offering supply cupboard, utility cupboard with plumbed space for washer/ dryer, fitted carpets, electric heating, ceiling light points, neutral decoration and doors off to;
Lounge
7.499m x 3.215m
The spacious lounge offers stylish finishings with two ceiling light points, fitted carpets, neutral decoration, electric feature fire, electric wall heaters, patio door and further glass window to rear gardens and patio and door off to;
Kitchen
2.211m x 2.387m
The modern finished kitchen offers a range of wall and base units, integrated tower fridge freezer, accessible electric single oven, four burner electric hob with extractor over, composite single bowl sink and drainer with mixer tap with double UPVC window to rear gardens, tiled floor, ceiling light point and undercounter lighting finished with neutral decoration.
Bedroom One
4.888m x 4.040m
The principal bedroom offers, neutral decoration, ceiling light point, electric wall heater, fitted carpets, upvc double glazed window over looking rear gardens, fitted wardrobe and door off to;
En-Suite
2.203m x 2.068m
The three piece modern bathroom offers part tiled walls and tile floor, vanity unit with low level w.c and hand basin, oversized shower cubicle with chrome finishings and bar mixer shower, electric chrome finished towel heated towel rail ceiling light point and extractor fan.
Bedroom Two
3.484m x 2.992m
The second double bedroom perfect for staying guests, at home office, sewing room, games rooms and much more offers, neutral decoration, fitted carpets, upvc double glazed window over looking rear gardens, ceiling light point and electric wall heater.
Bathroom
2.199m x 1.564m
The three piece modern bathroom further offers part tiled walls and tile floor, vanity unit with low level w.c and hand basin, oversized shower cubicle with chrome finishings and bar mixer shower, electric chrome finished towel heated towel rail ceiling light point and extractor fan.
Parking
This property benefits from a private, allocated parking space conveniently located near the main entrance of the building, ensuring easy and level access for residents and visitors alike. The dedicated space offers peace of mind with secure and clearly marked positioning, ideal for those seeking both comfort and practicality in day-to-day living. Additional visitor parking is also available within the development.
Guest Suite
For visiting friends and family, the development offers a dedicated guest suite available for overnight stays. This comfortable, self-contained room allows residents to accommodate visitors without compromising their own space.
The guest suite is booked through the House Manager and is available at a nightly fee, offering a practical and welcoming solution for extended visits.
Asking Price £285,000
Tenure Leasehold @ 999years from new
Service Charge £323.47 payable monthly
Ground Rent £247.50 payable half yearly
Utilities we are advised mains utilities for water, sewerage and electric are laid on
Council Tax Band B £1385.06 (inclusive of single person discount)
Local Authority South Ribble Council
Restrictions and Rights We are advised there are no restrictions or rights levied on the private unit. However the property will be subject to leasehold terms. For further details please contact our offices.
Flood, Coastal or Mining Risks We are advised the property has not suffered any risks.
Care has been taken with these particulars but 100% accuracy cannot be guaranteed and do not form any part of a contract. Some particulars may be awaiting vendor approval. All measurements are approximate. Fixtures, fittings and appliances have not been tested and cannot be guaranteed by Robinson Estates. Not all items in the photos are included in the sale. You may download, store and use the material/ advert for your own personal use and research. You may not republish, retransmit, redistribute or otherwise make the material/ advert available on any website, online service or bulletin board of your own or of any other party or make the same available in hard copy or in any other media without Robinson Estates express written consent. Robinson Estates copyright must remain on all reproductions of material taken from this advert. If you require further information please contact our offices.
- COUNCIL TAXA payment made to your local authority in order to pay for local services like schools, libraries, and refuse collection. The amount you pay depends on the value of the property.Read more about council Tax in our glossary page.
- Ask agent
- PARKINGDetails of how and where vehicles can be parked, and any associated costs.Read more about parking in our glossary page.
- On street,Off street,Allocated,Residents
- GARDENA property has access to an outdoor space, which could be private or shared.
- Front garden,Patio,Rear garden,Communal garden,Terrace,Back garden
- ACCESSIBILITYHow a property has been adapted to meet the needs of vulnerable or disabled individuals.Read more about accessibility in our glossary page.
- Lateral living,Lift access,Step-free access,Wide doorways,Level access shower,Level access
Hardwick Grange, Cop Lane, Penwortham, PR1
Add an important place to see how long it'd take to get there from our property listings.
__mins driving to your place
Get an instant, personalised result:
- Show sellers you’re serious
- Secure viewings faster with agents
- No impact on your credit score
Your mortgage
Notes
Staying secure when looking for property
Ensure you're up to date with our latest advice on how to avoid fraud or scams when looking for property online.
Visit our security centre to find out moreDisclaimer - Property reference HGBG10. The information displayed about this property comprises a property advertisement. Rightmove.co.uk makes no warranty as to the accuracy or completeness of the advertisement or any linked or associated information, and Rightmove has no control over the content. This property advertisement does not constitute property particulars. The information is provided and maintained by Robinson Estates, Chorley. Please contact the selling agent or developer directly to obtain any information which may be available under the terms of The Energy Performance of Buildings (Certificates and Inspections) (England and Wales) Regulations 2007 or the Home Report if in relation to a residential property in Scotland.
*This is the average speed from the provider with the fastest broadband package available at this postcode. The average speed displayed is based on the download speeds of at least 50% of customers at peak time (8pm to 10pm). Fibre/cable services at the postcode are subject to availability and may differ between properties within a postcode. Speeds can be affected by a range of technical and environmental factors. The speed at the property may be lower than that listed above. You can check the estimated speed and confirm availability to a property prior to purchasing on the broadband provider's website. Providers may increase charges. The information is provided and maintained by Decision Technologies Limited. **This is indicative only and based on a 2-person household with multiple devices and simultaneous usage. Broadband performance is affected by multiple factors including number of occupants and devices, simultaneous usage, router range etc. For more information speak to your broadband provider.
Map data ©OpenStreetMap contributors.




