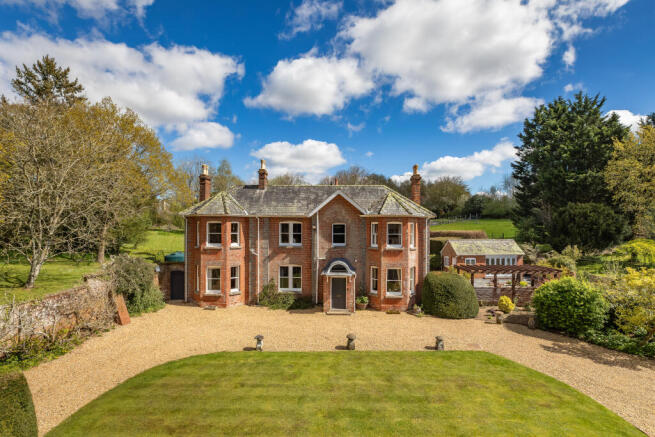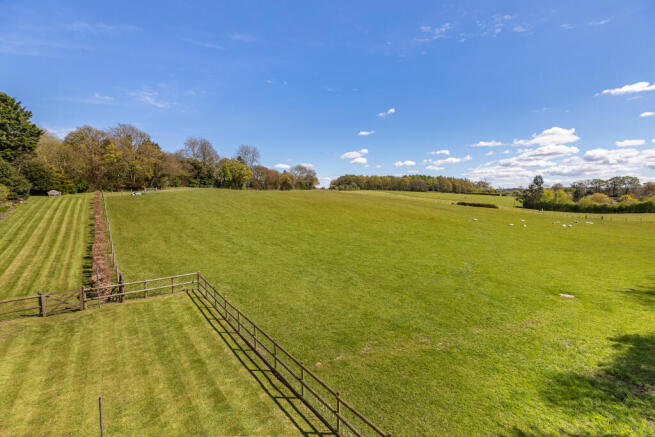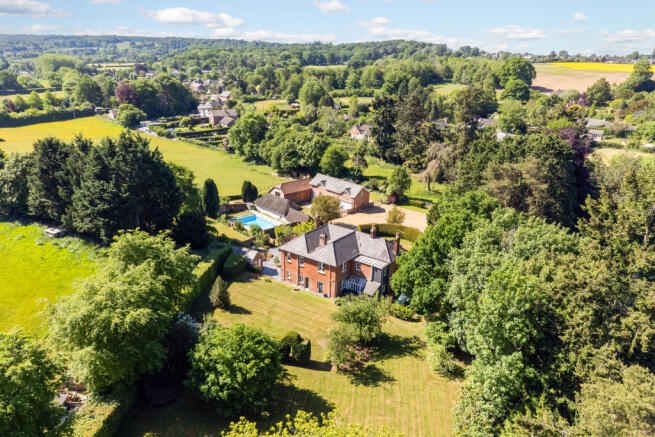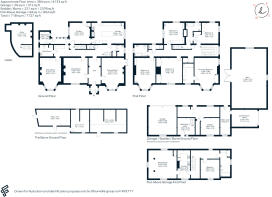Redlynch, Salisbury, SP5

- PROPERTY TYPE
Detached
- BEDROOMS
6
- BATHROOMS
5
- SIZE
4,133 sq ft
384 sq m
- TENUREDescribes how you own a property. There are different types of tenure - freehold, leasehold, and commonhold.Read more about tenure in our glossary page.
Freehold
Key features
- Over 4100 sq. ft. of Accommodation
- Six Bedrooms
- Five Bath/Shower Rooms
- Array of Outbuildings
- Swimming Pool
- Circa 15 Acres of Gardens & Land
- Stunning New Forest Location
- Flexible Land Options Available
Description
The main house is unlisted and arranged over two floors plus a traditional cellar. It retains a wealth of original features including high ceilings, original fireplaces, sash windows, and wood floors throughout much of the interior. The current owners have carried out a thoughtful and extensive programme of repair and sympathetic modernisation, resulting in a warm and inviting family home that also lends itself well to entertaining. The ground floor flows beautifully between formal and informal spaces, featuring a suite of beautifully appointed, classically proportioned reception rooms, including a drawing room, dining room, and sitting room—each with their own character. The heart of the home is a spacious family kitchen with bi-folding doors opening onto a newly landscaped courtyard, perfect for indoor-outdoor living. A practical scullery/utility room, boot room, and cloakroom complete the ground floor. Stairs lead down to a traditional cellar, offering further storage or wine-keeping potential. Upstairs, the main bedroom enjoys a lovely bay window and an en suite shower room. Four additional bedrooms are well-served by an en suite bathroom, a family bathroom, and a separate shower room. There is planning consent in place to create a further en suite bedroom and add an orangery in further expansion is desired.
Additional Accommodation & Outbuildings
Rollington House is further enhanced by an exceptional range of outbuildings. The converted Victorian stables now house a double garage, games room/office, traditional loose box, and a self-contained one-bedroom apartment—ideal for guests, extended family, or rental use.
Attached is a beautifully restored timber-framed barn with a clay tiled roof and stone floor, offering a striking open-plan entertaining space. A thatched, Cob construction ox byre, complete with rare original features, forms part of this atmospheric barn courtyard.
A detached brick-built summerhouse/office with bi-fold doors provides an inspiring workspace or quiet retreat overlooking the garden.
Outside
The grounds at Rollington House are nothing short of spectacular extending to circa 15 acres in all. Land availability can be adjusted as required.
The home sits well within its plot with the additional accommodation set one side and the garaging land beyond. The gated access gives way to ample parking with a sweeping driveway giving access to the main home and outbuildings. A professionally designed walled courtyard garden features a pergola, Victorian brick well, and standing stone water feature. Beyond lie sweeping lawns, a rose garden, an orchard, a 100ft mixed border, meadows, and mature woodland. The kitchen garden is beautifully laid out with raised beds, gravel paths, a greenhouse, potting shed, and storage shed—offering a true gardener’s paradise.
A large, heated outdoor swimming pool, recently upgraded by the current owners, provides a focal point for summer enjoyment.
The remaining land is laid to pasture, divided into fenced paddocks with metered water troughs and a large timber field shelter—ideal for equestrian or smallholding use. There is a useful secondary access to the north boundary.
Situation
The property enjoys a highly appealing countryside location on the edge of the New Forest National Park. The popular villages of Redlynch, Lover and Downton offer a friendly community atmosphere with several day to day amenities, while the nearby cathedral city of Salisbury and also Southampton offer a wide range of shopping and leisure options.
There are several well-regarded state schools in the area, as well as the independent Forres Sandle Manor School, Salisbury Cathedral School, Godolphin, Bishop Wordworth's and South Wilts Grammar Schools, all featured in The Good Schools Guide. Direct rail links to London can be found from Salisbury and Southampton, while the M27 is easily accessed for excellent road links nationwide. Airports can be found at Bournemouth and Southampton.
Property Ref Number:
HAM-58799Additional Information
It should be noted there is a portion of footpath on the north eastern boundary.
Brochures
Brochure- COUNCIL TAXA payment made to your local authority in order to pay for local services like schools, libraries, and refuse collection. The amount you pay depends on the value of the property.Read more about council Tax in our glossary page.
- Band: H
- PARKINGDetails of how and where vehicles can be parked, and any associated costs.Read more about parking in our glossary page.
- Garage
- GARDENA property has access to an outdoor space, which could be private or shared.
- Private garden
- ACCESSIBILITYHow a property has been adapted to meet the needs of vulnerable or disabled individuals.Read more about accessibility in our glossary page.
- Ask agent
Redlynch, Salisbury, SP5
Add an important place to see how long it'd take to get there from our property listings.
__mins driving to your place
Get an instant, personalised result:
- Show sellers you’re serious
- Secure viewings faster with agents
- No impact on your credit score
Your mortgage
Notes
Staying secure when looking for property
Ensure you're up to date with our latest advice on how to avoid fraud or scams when looking for property online.
Visit our security centre to find out moreDisclaimer - Property reference a1nQ500000NC6MEIA1. The information displayed about this property comprises a property advertisement. Rightmove.co.uk makes no warranty as to the accuracy or completeness of the advertisement or any linked or associated information, and Rightmove has no control over the content. This property advertisement does not constitute property particulars. The information is provided and maintained by Hamptons, Salisbury. Please contact the selling agent or developer directly to obtain any information which may be available under the terms of The Energy Performance of Buildings (Certificates and Inspections) (England and Wales) Regulations 2007 or the Home Report if in relation to a residential property in Scotland.
*This is the average speed from the provider with the fastest broadband package available at this postcode. The average speed displayed is based on the download speeds of at least 50% of customers at peak time (8pm to 10pm). Fibre/cable services at the postcode are subject to availability and may differ between properties within a postcode. Speeds can be affected by a range of technical and environmental factors. The speed at the property may be lower than that listed above. You can check the estimated speed and confirm availability to a property prior to purchasing on the broadband provider's website. Providers may increase charges. The information is provided and maintained by Decision Technologies Limited. **This is indicative only and based on a 2-person household with multiple devices and simultaneous usage. Broadband performance is affected by multiple factors including number of occupants and devices, simultaneous usage, router range etc. For more information speak to your broadband provider.
Map data ©OpenStreetMap contributors.






