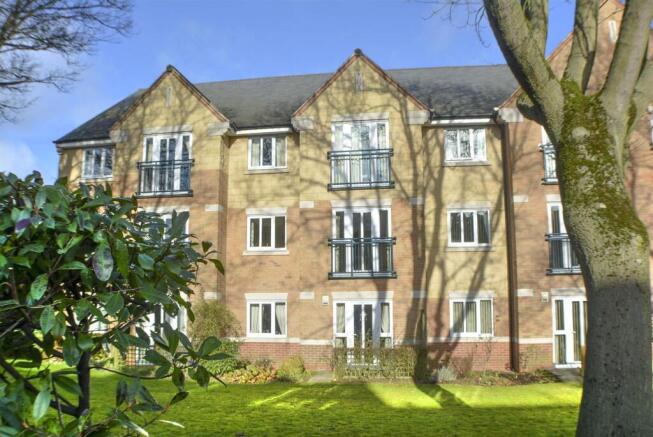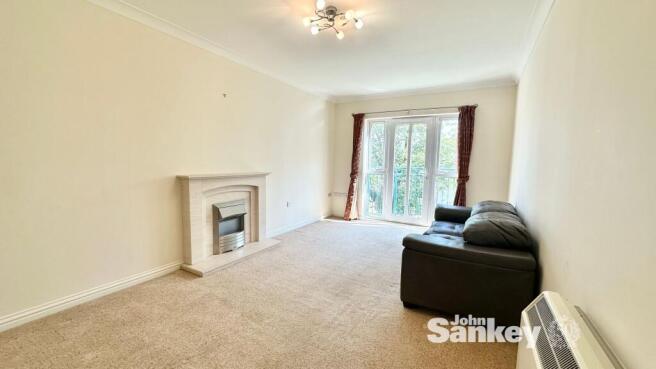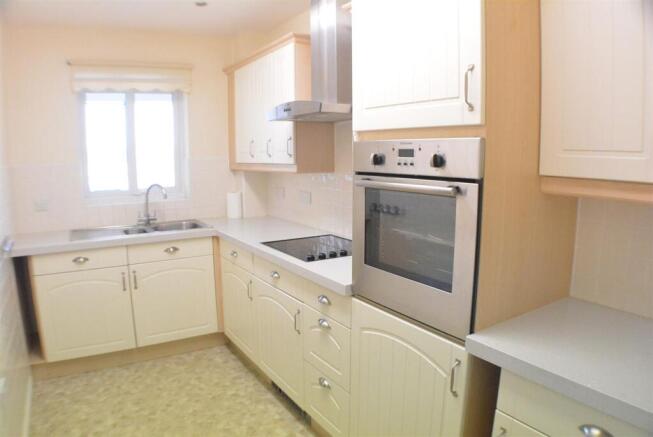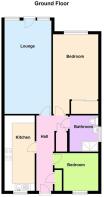
St. Johns View, Mansfield, NG18

- PROPERTY TYPE
Apartment
- BEDROOMS
2
- BATHROOMS
1
- SIZE
Ask agent
Key features
- TWO BEDROOM SECOND FLOOR APARTMENT. EPC=C
- OVER 55'S SAFE, SECURE GATED DEVELOPMENT
- MODERN FITTED KITCHEN WITH INTEGRAL APPLIANCES
- GOOD LOCATION, CLOSE TO MANSFIELD
Description
Nestled within a vibrant community of apartments just moments from Mansfield Town Centre, this charming two-bedroom property combines comfort, practicality, and a convenient location. Offering generous living space, the flat features well-proportioned rooms, providing you with endless possibilities for decoration and layout to make it truly your own.
Enjoy serene views overlooking the rear gardens, perfect for moments of relaxation and tranquility. The property also boasts ample parking in the communal car park, ensuring convenience for residents and guests alike. Additionally, communal areas within the development create a welcoming atmosphere and foster a sense of community among neighbours.
Situated within easy access to a wide array of local amenities, including supermarkets, shops, restaurants, and activities, this second floor apartment is perfectly positioned for both convenience and lifestyle. Whether you’re looking to explore the town centre or settle into a peaceful and practical living space, this flat caters to all your needs.
Ideal for individuals or couples seeking a comfortable yet functional home in a prime location, this property is a must-see.
EPC Rating: C
How to find the property
Take the Mansfield ring road towards Chesterfield Road and then turn left into Wood Street opposite the West Nottinghamshire Art College and by Roundwood Surgery. Approximately half way along turn left to St. Johns View and the apartment block is located straight ahead of you and the property is located on the second floor.
Entrance Hall
Accessed via a double glazed composite door, a cupboard provides hanging space and shelf storage which proves very useful, there is an electric heater and internal doors lead to all of the apartment's accommodation.
Lounge
(20'4" max x 10'3"): A fantastic size main reception room having a stone effect electric fire centrepiece, a uPVC double glazed door opens to a juliet style area with views of the communal garden, there is coving to the ceiling, electric heater, an ample amount of power points, television and telephone point.
Kitchen
4.14m x 1.93m
Fitted with a comprehensive range of modern wall and base units with integral appliances including a fridge, freezer (installed this year), dishwasher and washing machine, a square edged work surface houses a four ring electric hob with Neff extractor above, a one and a half bowl sink and drainer unit with a mixer tap and complimentary tiled splashbacks, there are spotlights and strip lighting to the ceiling, an eye level oven, a kick board Dimplex heater and a uPVC double glazed window to the front aspect which provides the room with plenty of natural light. There is also a water leak device fitted at the property.
Bedroom No. 1
(15'0"max x 9'5"): A good sized double bedroom having fitted wardrobes with sliding mirrored doors, coving to the ceiling, Dimplex electric heater, television, telephone and power points and a uPVC double glazed window overlooks the communal garden to the rear aspect.
Bedroom No. 2
(9'4"max x 8'2"): The second bedroom is located to the front of the property having a uPVC double glazed window, to one wall there are wardrobes which will be included within the property sale, there is a Dimplex electric heater and power points.
Bathroom
This bathroom offers a practical design with white tiled walls and decorative detailing. It features a walk-in shower with a mains-fed unit, a pedestal sink with chrome fixtures, a low-flush WC, and built-in storage. Durable flooring and a mirrored cabinet complete this functional and stylish space.
Outside
St. Johns View is a purpose built over 55’s development with electric gates for privacy to the front and communal parking, along with well established areas of mature shrubs and a gated private communal lawned garden which faces St. Johns Street. Secure lifts and staircases with keys and codes, are also available for residents giving access to other floors. There is a community centre onsite to be enjoyed by all residents.
Agent's Note
Tenure: Leasehold Council Tax Band: A Over 55's complex, the lease currently has 105 years remaining, a monthly service charge of approx £196p/m and yearly ground rent currently £150 p/a. These figures are subject to change.
Brochures
Property Brochure- COUNCIL TAXA payment made to your local authority in order to pay for local services like schools, libraries, and refuse collection. The amount you pay depends on the value of the property.Read more about council Tax in our glossary page.
- Band: A
- PARKINGDetails of how and where vehicles can be parked, and any associated costs.Read more about parking in our glossary page.
- Yes
- GARDENA property has access to an outdoor space, which could be private or shared.
- Ask agent
- ACCESSIBILITYHow a property has been adapted to meet the needs of vulnerable or disabled individuals.Read more about accessibility in our glossary page.
- Ask agent
Energy performance certificate - ask agent
St. Johns View, Mansfield, NG18
Add an important place to see how long it'd take to get there from our property listings.
__mins driving to your place
Get an instant, personalised result:
- Show sellers you’re serious
- Secure viewings faster with agents
- No impact on your credit score
Your mortgage
Notes
Staying secure when looking for property
Ensure you're up to date with our latest advice on how to avoid fraud or scams when looking for property online.
Visit our security centre to find out moreDisclaimer - Property reference 26593bed-7908-40b6-b3bc-d89f4e3744bc. The information displayed about this property comprises a property advertisement. Rightmove.co.uk makes no warranty as to the accuracy or completeness of the advertisement or any linked or associated information, and Rightmove has no control over the content. This property advertisement does not constitute property particulars. The information is provided and maintained by John Sankey, Mansfield. Please contact the selling agent or developer directly to obtain any information which may be available under the terms of The Energy Performance of Buildings (Certificates and Inspections) (England and Wales) Regulations 2007 or the Home Report if in relation to a residential property in Scotland.
*This is the average speed from the provider with the fastest broadband package available at this postcode. The average speed displayed is based on the download speeds of at least 50% of customers at peak time (8pm to 10pm). Fibre/cable services at the postcode are subject to availability and may differ between properties within a postcode. Speeds can be affected by a range of technical and environmental factors. The speed at the property may be lower than that listed above. You can check the estimated speed and confirm availability to a property prior to purchasing on the broadband provider's website. Providers may increase charges. The information is provided and maintained by Decision Technologies Limited. **This is indicative only and based on a 2-person household with multiple devices and simultaneous usage. Broadband performance is affected by multiple factors including number of occupants and devices, simultaneous usage, router range etc. For more information speak to your broadband provider.
Map data ©OpenStreetMap contributors.







