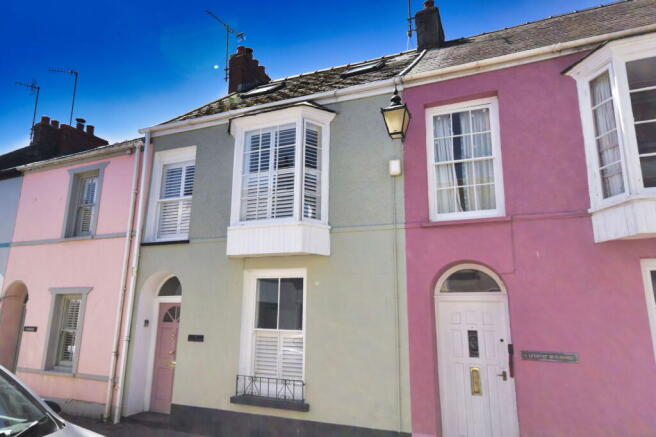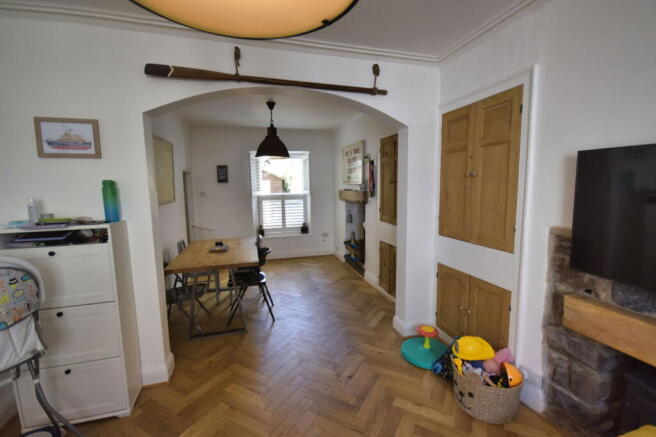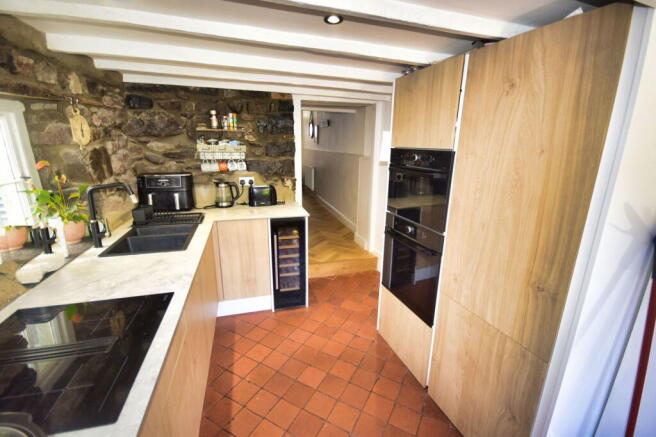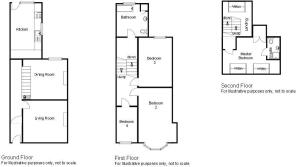2 Lydstep Buildings, Lower Frog Street, Tenby

- PROPERTY TYPE
Terraced
- BEDROOMS
4
- BATHROOMS
2
- SIZE
Ask agent
- TENUREDescribes how you own a property. There are different types of tenure - freehold, leasehold, and commonhold.Read more about tenure in our glossary page.
Freehold
Key features
- Large Terraced House with Four Bedrooms in the Heart of Tenby Town
- Open-Plan Living and Dining Room with Solid Wood Flooring Throughout
- Newly Fitted Kitchen and Family Bathroom
- Beautifully Presented Throughout
- Private Enclosed Rear Garden with Historic Town Wall
- Close to Local Attractions and Amenities
- On Street Permit Parking
- Ideal Family Home, Second Home or Holiday Let
- Amazing Central Location Close to Beaches
- EER - D
Description
THE PROPERTY
Chandler Rogers are delighted to market this stunning 4-Bedroom home set against the historic town walls of the picturesque coastal town of Tenby.
This beautifully presented home offers a perfect blend of modern comfort and traditional charm, and is located in a much sought-after area, close to heart of the town with its boutique shops, gastropubs and award winning restaurants.
The ground floor comprises a porch and hallway, a large open-plan living/dining room and a newly fitted kitchen with engineered wooden flooring in a beautiful Herringbone style, that adds an extra touch of elegance to the space. The family bathroom, sits on the half-landing and has been recently upgraded, featuring stylish fittings and finishes for a sleek, modern feel. Three well-proportioned bedrooms are located on the first floor with wood flooring, perfect for children, guests, or a home office. The second floor containing the master bedroom is a luxurious retreat, complete with a modern en-suite shower room, and featuring sloping ceilings with exposed beams. Outside, the private enclosed rear garden borders with Tenby's Historic Town Walls offering a peaceful sanctuary against a unique backdrop, ideal for relaxing or entertaining on sunny days.
This home is ideal for those looking to enjoy both tranquil living and easy access to the prisitine beaches of Tenby, its famous colourful seaside houses and the working harbour. Whether you are looking for a family home or an investment this property will certainly impress, offering a move-in ready space that combines style, convenience, and comfort for modern family living.
Don’t miss the opportunity to own this exceptional family home. Contact us today to arrange a viewing!
Porch and Hallway (1m x 1.5m & 1.6m x 5.5m)
Enter the property through the solid wood door into a charming porch providing room for hanging coats and shoes. Enter through the semi-glazed timber framed door into the hallway with engineered wood flooring. Staircase to the first floor, doors to ground floor rooms.
Open-plan Living and Dining Room
Living Room - 3.46m x 3.6m (11'4" x 11'9")
Dining Room - 2.82m x 3.38m (9'3" x 11'1")
Kitchen - 3.85m x 2.5m (12'7" x 8'2")
The newly fitted kitchen is a cook’s dream, offering contemporary functionality with ample storage and work surfaces, whilst retaining the cottage feel of the property with the exposed beams, ceramic tile flooring and exposed stone walls. Fitted with a range of natural oak coloured base and wall units with a white marble worktop. Integral applicances - 4-ring induction hob, eye-level double oven, wine coller, fridge-freezer, washing machine and dishwasher. A small utility area with uPVC window and door to the rear of the property, as well as small window to the side provides an abundance of natural light into the kitchen.
Whether you’re preparing a family meal or hosting a dinner party, this kitchen will not disappoint.
Family Bathroom - 2.39m x 2.34m (7'10" x 7'8")
Bedroom 2 - 2.7m x 3.6m (8'10" x 11'9")
Bedroom 3 - 2.7m x 3.4m (8'10" x 11'1")
Bedroom 4 - 2.57m x 1.64m (8'5" x 5'4")
Master Bedroom - 4.76m x 3.68m (15'7" x 12'0")
Ensuite Shower Room
Externally
Property Information
Directions
- COUNCIL TAXA payment made to your local authority in order to pay for local services like schools, libraries, and refuse collection. The amount you pay depends on the value of the property.Read more about council Tax in our glossary page.
- Ask agent
- PARKINGDetails of how and where vehicles can be parked, and any associated costs.Read more about parking in our glossary page.
- Permit
- GARDENA property has access to an outdoor space, which could be private or shared.
- Private garden
- ACCESSIBILITYHow a property has been adapted to meet the needs of vulnerable or disabled individuals.Read more about accessibility in our glossary page.
- Ask agent
2 Lydstep Buildings, Lower Frog Street, Tenby
Add an important place to see how long it'd take to get there from our property listings.
__mins driving to your place
Explore area BETA
Tenby
Get to know this area with AI-generated guides about local green spaces, transport links, restaurants and more.
Get an instant, personalised result:
- Show sellers you’re serious
- Secure viewings faster with agents
- No impact on your credit score
Your mortgage
Notes
Staying secure when looking for property
Ensure you're up to date with our latest advice on how to avoid fraud or scams when looking for property online.
Visit our security centre to find out moreDisclaimer - Property reference S1331604. The information displayed about this property comprises a property advertisement. Rightmove.co.uk makes no warranty as to the accuracy or completeness of the advertisement or any linked or associated information, and Rightmove has no control over the content. This property advertisement does not constitute property particulars. The information is provided and maintained by Chandler Rogers, Tenby. Please contact the selling agent or developer directly to obtain any information which may be available under the terms of The Energy Performance of Buildings (Certificates and Inspections) (England and Wales) Regulations 2007 or the Home Report if in relation to a residential property in Scotland.
*This is the average speed from the provider with the fastest broadband package available at this postcode. The average speed displayed is based on the download speeds of at least 50% of customers at peak time (8pm to 10pm). Fibre/cable services at the postcode are subject to availability and may differ between properties within a postcode. Speeds can be affected by a range of technical and environmental factors. The speed at the property may be lower than that listed above. You can check the estimated speed and confirm availability to a property prior to purchasing on the broadband provider's website. Providers may increase charges. The information is provided and maintained by Decision Technologies Limited. **This is indicative only and based on a 2-person household with multiple devices and simultaneous usage. Broadband performance is affected by multiple factors including number of occupants and devices, simultaneous usage, router range etc. For more information speak to your broadband provider.
Map data ©OpenStreetMap contributors.







