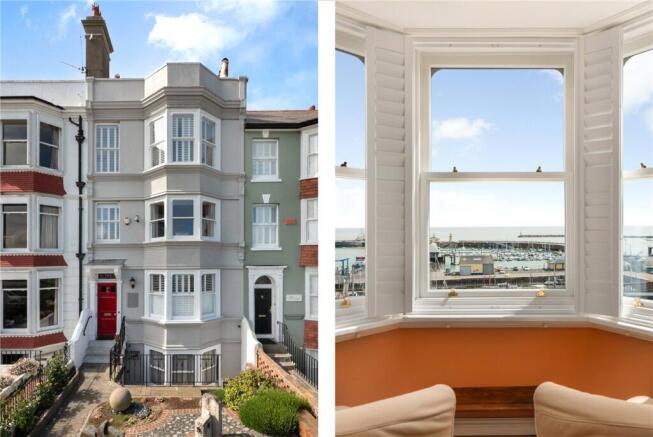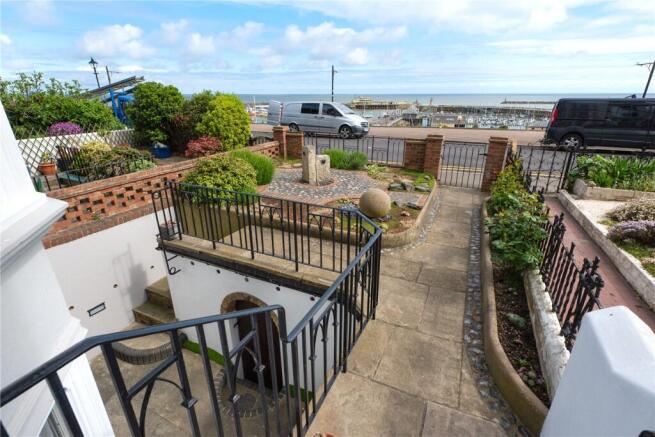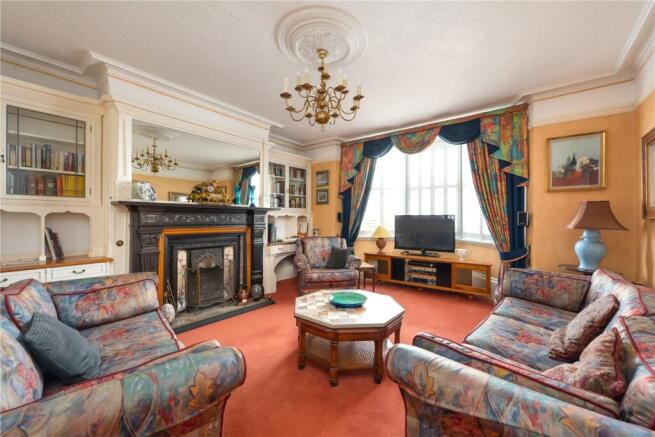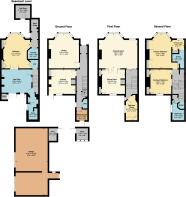Prospect Terrace, Ramsgate, Kent, CT11

- PROPERTY TYPE
Terraced
- BEDROOMS
4
- BATHROOMS
3
- SIZE
Ask agent
- TENUREDescribes how you own a property. There are different types of tenure - freehold, leasehold, and commonhold.Read more about tenure in our glossary page.
Freehold
Description
Purchased in a dilapidated state in 2000, the current owner took almost twelve years to refurbish and upgrade the property, painstakingly sourcing original materials to make it the exceptional property it is today.
Set over four floors, Kent House has many distinctive features including a dumb waiter between kitchen and dining room, a rear walled garden giving access to twin garages and from a raised seating area in the drawing room, stunning panoramic views across the only working Royal harbour in England and a basement spa suite with sauna, steam room and hot tub.
The attractive frontage is approached through a formal garden with sundial obelisk and steps leading to the lower-level guest entrance which was excavated to provide a suntrap seating area, the whole enclosed by wrought iron railings that define the frontage.
The main door of the stylish entrance with marble steps leads into a welcoming hallway giving a first glimpse into this unique period property.
To the right is the ground floor library, a cosy living room with large working fireplace and glazed bookcases either side of the chimney breast, an abundance of original features and the first of four large bay windows.
The next room is the bespoke kitchen with large central island and handmade wooden units with matched timbers to the original features. With Neff equipment including extractors, a hob, dishwasher and both free standing fridge and freezer, combi microwave and full-sized oven. On this floor there is also access to the basement, a cloakroom and a utility room with garden access.
Within the basement is the spa suite, with steam room, impulse shower, sauna and large hot tub and access to the lower courtyard and guest bedroom with both separate wc suite and bathroom, its own lobby and entrance leading from the front Airey having access to both fuel store and wine cellars.
On the first floor is the drawing room with raised seating area fronting the bay window with its far-reaching sea views, a large original fireplace and wooden floors throughout. This is a large room with original features and adjoins the dining room which can be opened up to create one large space for entertaining or left closed for more intimate occasions. This room has the original window shutters and flooring, exposed brick chimney breast and the dumb waiter mechanism. The fourth bedroom on a lower mezzanine level has a hidden single foldaway bed and is currently used as a study.
On the second floor there are two large bedrooms. The master harbour bedroom has cupboards and a walk in dressing area leading to a four-piece ensuite bathroom. The second bedroom has cupboards with a cleverly designed linen storage facility behind the bed. This floors’ lower mezzanine has a urinal area, a tank cupboard and further three-piece bathroom.
To the rear of the property, walkways from both kitchen and utility areas together with a wrought iron spiral staircase from the lower spa courtyard allow access to the walled garden. This Japanese influenced space is thoughtfully designed to allow plenty of privacy with two built garden sheds, ample decking, circular feature paved area, a sunken water feature and raised beds with established shrubs.
A small porch gives access to the twin garages with room for cars and plenty of storage, each fitted with power sockets, lighting and remote controlled electrically up and over doors.
The seaside town of Ramsgate is one of the great English seaside towns of the 19th century. Originally a fishing and farming hamlet, the town offers a variety of local shops, cafes and restaurants. Further shopping can be found in Broadstairs (2 miles) where the coastal town has an impressive seven sand-filled beaches and bays, a variety of shops, coffee shops and cafes. Margate (5.3 miles) and Canterbury (17.4 miles).
Ramsgate station (1 mile) has services to London Victoria in approximately 119 minutes. There is a high-speed service from Ramsgate to London St. Pancras in approximately 75 minutes, and the A256 joins the A2/M2 and M20/A20 at Dover.
There are a range of schools in the area including St Ethelbert’s Catholic Primary School, Chatham and Clarendon Grammar School and further Preparatory and Grammar schools in Canterbury and the nearby area.
The Council Tax Band is 'E' and EPC Rating is 'E'
Brochures
Web Details- COUNCIL TAXA payment made to your local authority in order to pay for local services like schools, libraries, and refuse collection. The amount you pay depends on the value of the property.Read more about council Tax in our glossary page.
- Band: E
- PARKINGDetails of how and where vehicles can be parked, and any associated costs.Read more about parking in our glossary page.
- Yes
- GARDENA property has access to an outdoor space, which could be private or shared.
- Yes
- ACCESSIBILITYHow a property has been adapted to meet the needs of vulnerable or disabled individuals.Read more about accessibility in our glossary page.
- Ask agent
Prospect Terrace, Ramsgate, Kent, CT11
Add an important place to see how long it'd take to get there from our property listings.
__mins driving to your place
Get an instant, personalised result:
- Show sellers you’re serious
- Secure viewings faster with agents
- No impact on your credit score



Your mortgage
Notes
Staying secure when looking for property
Ensure you're up to date with our latest advice on how to avoid fraud or scams when looking for property online.
Visit our security centre to find out moreDisclaimer - Property reference CAN250028. The information displayed about this property comprises a property advertisement. Rightmove.co.uk makes no warranty as to the accuracy or completeness of the advertisement or any linked or associated information, and Rightmove has no control over the content. This property advertisement does not constitute property particulars. The information is provided and maintained by Winkworth, Canterbury. Please contact the selling agent or developer directly to obtain any information which may be available under the terms of The Energy Performance of Buildings (Certificates and Inspections) (England and Wales) Regulations 2007 or the Home Report if in relation to a residential property in Scotland.
*This is the average speed from the provider with the fastest broadband package available at this postcode. The average speed displayed is based on the download speeds of at least 50% of customers at peak time (8pm to 10pm). Fibre/cable services at the postcode are subject to availability and may differ between properties within a postcode. Speeds can be affected by a range of technical and environmental factors. The speed at the property may be lower than that listed above. You can check the estimated speed and confirm availability to a property prior to purchasing on the broadband provider's website. Providers may increase charges. The information is provided and maintained by Decision Technologies Limited. **This is indicative only and based on a 2-person household with multiple devices and simultaneous usage. Broadband performance is affected by multiple factors including number of occupants and devices, simultaneous usage, router range etc. For more information speak to your broadband provider.
Map data ©OpenStreetMap contributors.




