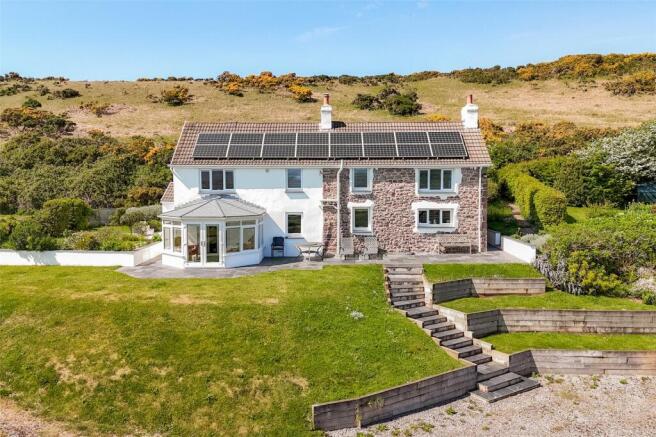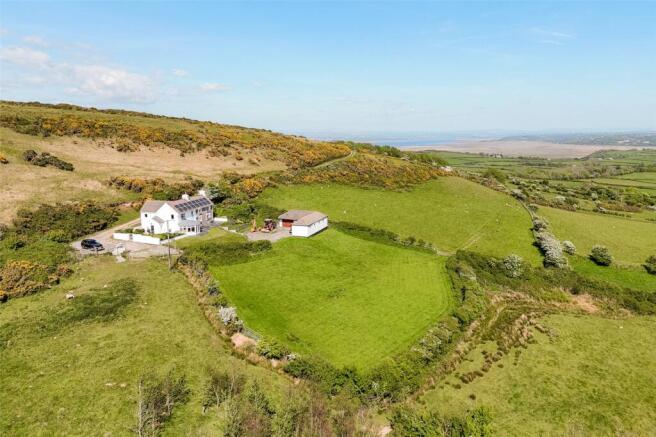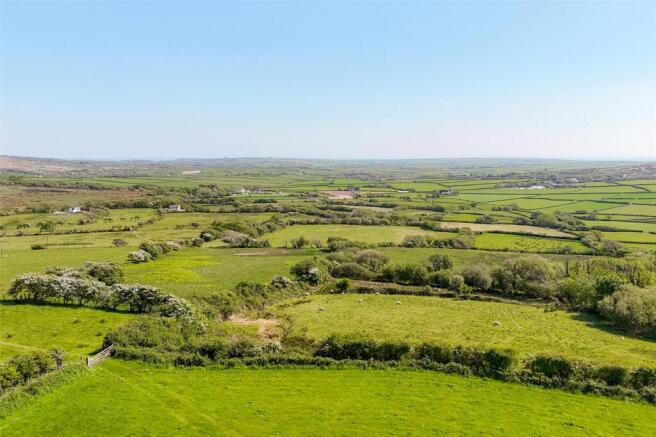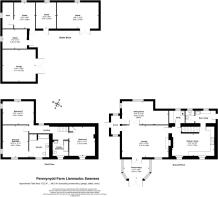
Llanmadoc, Swansea

- PROPERTY TYPE
Detached
- BEDROOMS
3
- BATHROOMS
2
- SIZE
Ask agent
- TENUREDescribes how you own a property. There are different types of tenure - freehold, leasehold, and commonhold.Read more about tenure in our glossary page.
Freehold
Key features
- Outstanding views!
- Prime Gower Peninsula setting
- Waterside location
- Approximately 16 acres
- Bright and airy living spaces
- For sale fully furnished
- Cosy and inviting
- Three double bedrooms
- Versatile outbuilding
- Tranquil & peaceful
Description
Description
Perched in one of the most breathtaking spots on the Gower Peninsula, Penmynydd Farm is a truly exceptional three-bedroom family home with panoramic countryside views that have to be seen to be believed. Situated in an elevated position just outside the welcoming village of Llanmadoc, this impressive residence sits within approximately 16 acres of agricultural land and includes a versatile outbuilding ideal for stabling, storage, or workshops. If you’re looking for privacy, space, and a jaw-dropping setting, this home ticks every box. A True Gower Gem. Located in the sought-after village of Llanmadoc, Penmynydd Farm offers the best of rural Gower living. With the beach at Whitford Sands nearby, and coastal paths and countryside walks right on your doorstep, it’s a nature lover’s dream. Llanmadoc itself is a warm and vibrant village with a strong sense of community, a welcoming pub, local shop, and nearby primary schools. The Gower Peninsula, Britain’s first designated (truncated)
.
Penmynydd Farm is offered for sale fully furnished, providing a rare opportunity to move straight into this exceptional home and begin enjoying its surroundings from day one. This home also offers peace of mind with a comprehensive CCTV and alarm system already in place, ensuring both security and privacy. Let us take a look at this outstanding home in more detail…
The Approach
After meandering along scenic Gower roads, a long chip stone track leads you uphill toward Penmynydd Farm. Along the way, sweeping views of Whitford Sands and the surrounding landscape unfold before you. As you arrive, the home nestles beautifully into the hillside. A gated chip stone driveway provides parking for several cars, with a charming six-bar wooden pedestrian gate and paved pathway guiding you to the front entrance. After taking in the view, step inside…
Entrance
Step inside to a bright and welcoming entranceway with tiled flooring and windows on either side allowing natural light to flood in. From here, you can access the main family lounge and sitting room, along with the alarm control panels.
Lounge
This generous, carpeted lounge is both cosy and inviting, with a rear window and glass double doors framing those spectacular countryside views. An exposed stone wall with a feature fireplace, slate hearth, and oak mantle creates a stunning focal point. From here, enjoy seamless access to the kitchen/diner, conservatory, and the sitting room via double doors.
Sitting Room
A spacious, versatile second reception room with dual aspect windows, this space is flooded with natural light and laid with carpeting. It’s perfect as a formal sitting room, home office, or family room and connects back to the entranceway.
Conservatory
Truly a standout feature of the home. Surrounded by windows and with double patio doors to the rear, this room delivers arguably the best views on the entire Gower. Tiled flooring and space to unwind or entertain makes this an exceptional place to take in your surroundings.
Kitchen/Diner
Step up from the lounge into a beautifully fitted kitchen/diner showcasing two rear windows offering those same unforgettable views. The space enjoys an array of wall and base units topped with granite worktops, Villeroy & Boch porcelain sink, Hotpoint dishwasher, integrated fridge, and an AGA with double oven and two hot plates. The room is finished with tumbled limestone flooring, spotlighting, and centre lighting, and offers plenty of space for a family dining set. From here, you have access to the rear lobby, utility, and the carpeted stairway to the first floor with a large under-stairs cupboard.
Utility Room
A practical room with extra base units, vinyl flooring, a window to the front, and space for one under-counter appliance.
Rear Lobby
With a porcelain sink, vinyl flooring, wall units, and space for two under-counter appliances, this area also provides access to the side of the home. It serves as a useful storage space with room for coats and shoes and contains a second alarm control panel. You can also access the ground floor WC from here.
Ground Floor WC
A neatly presented cloakroom with WC, wash basin with storage, vinyl flooring, and a frosted front window.
First Floor Landing
Climb the carpeted stairway to the first-floor landing, finished with exposed floorboards and lit by a front-facing window. From here, access the three bedrooms and family bathroom.
Principal Bedroom with Ensuite
A show-stopping room with dual aspect windows framing uninterrupted countryside views. Laid with exposed floorboards, this relaxing retreat includes a private en-suite with WC, wash basin, fitted bath, walk-in shower, heated towel rail, storage units, mirror with touch-sensor lighting, Karndean flooring, partial tiled walls, and a front-facing window.
Bedroom Two
Another generous double bedroom with dual aspect windows and exposed floorboards. Natural light and scenic outlooks make this a beautiful space to relax.
Bedroom Three
A bright double bedroom with a rear-facing window and exposed floorboards. This room also includes an airing cupboard with fitted shelving.
Family Bathroom
A modern family bathroom with WC, wash basin with storage, fitted bath with shower, heated towel rail, Karndean flooring, partial tiled walls, spot lighting, and a rear-facing window.
Outside Space…
Where to start? The grounds of Penmynydd Farm are simply breathtaking, offering panoramic views across the Gower Peninsula that are truly beyond compare—you’ll never need a television here, as the ever-changing landscape provides constant natural entertainment. A paved pathway circles the home, leading you through a variety of charming outdoor spaces. To one side, you’ll find a private lawned area bordered by mature shrubs and dotted with established plants—a true sun trap and perfect retreat. Another path leads to a pedestrian gate, offering direct access back to the track and connecting you effortlessly to the endless Gower walking routes. To the rear of the home, a generous patio area makes the ideal setting for alfresco dining, entertaining guests, or simply soaking in the peaceful surroundings with a barbecue. Steps then guide you down to the outbuilding and ample parking area, as well as the impressive expanse of approximately 16 acres of agricultural land—ideal for (truncated)
Outbuilding/Stables
A large, functional outbuilding offers three stables and two generous storage areas with double door access. Equipped with electric and lighting, it’s perfect for machinery, hay storage, or even as a workshop. A versatile space with lots of potential to make your own.
Solar Panels
The solar panels contribute to energy savings - an added bonus to the home’s efficiency.
Local Area
Living in Llanmadoc offers a rare combination of tranquillity, community spirit, and natural beauty. Tucked away in the northwestern corner of the Gower Peninsula—Britain’s first designated Area of Outstanding Natural Beauty—the village is a haven for those seeking a peaceful, rural lifestyle without isolation. The surrounding landscape is nothing short of breathtaking, with dramatic coastline, rolling hills, and ancient woodland just waiting to be explored. Residents enjoy access to scenic walking trails, unspoiled beaches like Whiteford Sands, and local gems such as Cwm Ivy and Burry Holmes. Llanmadoc itself offers a charming village shop and café, a well-regarded pub, and a friendly, supportive community atmosphere.
.
Just a short drive away, you'll find the bustling seaside village of Mumbles, offering boutique shops, award-winning restaurants, and traditional seafront charm. The wider Gower Peninsula is rich with outdoor activities—ideal for walkers, cyclists, surfers, and equestrians alike. For families, the area is served by a selection of good schools, both primary and secondary, and offers a safe and enriching environment for children to grow up in. Swansea, less than an hour’s drive away, brings the convenience of city living within easy reach. Here you’ll find large shopping centres, universities, a hospital, marina, theatres, and direct transport links via train and the M4, making Llanmadoc a truly exceptional location that offers the best of all worlds.
Brochures
Particulars- COUNCIL TAXA payment made to your local authority in order to pay for local services like schools, libraries, and refuse collection. The amount you pay depends on the value of the property.Read more about council Tax in our glossary page.
- Band: G
- PARKINGDetails of how and where vehicles can be parked, and any associated costs.Read more about parking in our glossary page.
- Yes
- GARDENA property has access to an outdoor space, which could be private or shared.
- Yes
- ACCESSIBILITYHow a property has been adapted to meet the needs of vulnerable or disabled individuals.Read more about accessibility in our glossary page.
- Ask agent
Llanmadoc, Swansea
Add an important place to see how long it'd take to get there from our property listings.
__mins driving to your place
Get an instant, personalised result:
- Show sellers you’re serious
- Secure viewings faster with agents
- No impact on your credit score
Your mortgage
Notes
Staying secure when looking for property
Ensure you're up to date with our latest advice on how to avoid fraud or scams when looking for property online.
Visit our security centre to find out moreDisclaimer - Property reference BRE250122. The information displayed about this property comprises a property advertisement. Rightmove.co.uk makes no warranty as to the accuracy or completeness of the advertisement or any linked or associated information, and Rightmove has no control over the content. This property advertisement does not constitute property particulars. The information is provided and maintained by Fine & Country, Brecon. Please contact the selling agent or developer directly to obtain any information which may be available under the terms of The Energy Performance of Buildings (Certificates and Inspections) (England and Wales) Regulations 2007 or the Home Report if in relation to a residential property in Scotland.
*This is the average speed from the provider with the fastest broadband package available at this postcode. The average speed displayed is based on the download speeds of at least 50% of customers at peak time (8pm to 10pm). Fibre/cable services at the postcode are subject to availability and may differ between properties within a postcode. Speeds can be affected by a range of technical and environmental factors. The speed at the property may be lower than that listed above. You can check the estimated speed and confirm availability to a property prior to purchasing on the broadband provider's website. Providers may increase charges. The information is provided and maintained by Decision Technologies Limited. **This is indicative only and based on a 2-person household with multiple devices and simultaneous usage. Broadband performance is affected by multiple factors including number of occupants and devices, simultaneous usage, router range etc. For more information speak to your broadband provider.
Map data ©OpenStreetMap contributors.






