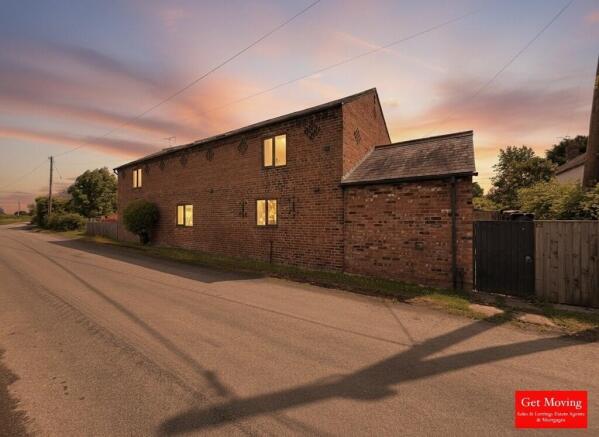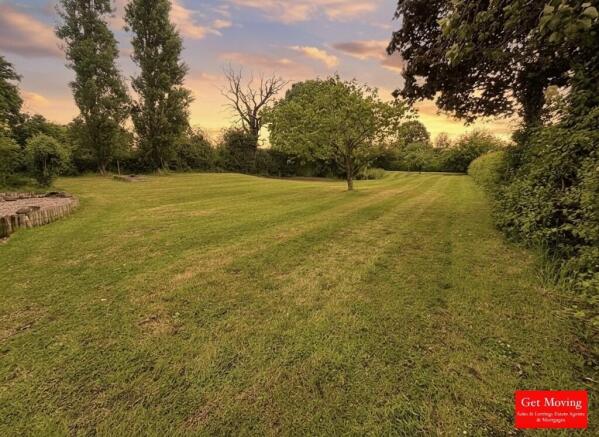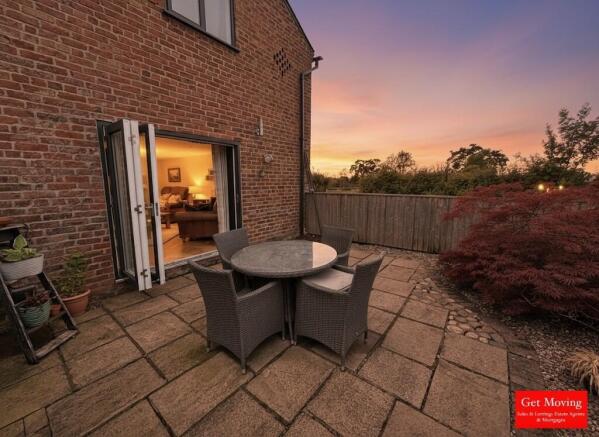
Chorlton Lane, Chorlton

- PROPERTY TYPE
Barn Conversion
- BEDROOMS
4
- BATHROOMS
2
- SIZE
1,878 sq ft
174 sq m
- TENUREDescribes how you own a property. There are different types of tenure - freehold, leasehold, and commonhold.Read more about tenure in our glossary page.
Freehold
Key features
- Four Double Bedrooms
- Large lawned paddock extending to approx 0.6 of an acre.
- Detached Single Garage with open sided car port, ample parking provision
- Log Burner In The Lounge
- Large Open Plan Kitchen Dining Family Room
- Detached Single Garage with open sided car port
- Large Utility Boot Room.
- Viewing Strongly Advised
- 360 Virtual Tour - Follow the link
Description
The interior has been thoughtfully designed and finished to a high specification throughout, providing spacious and well-balanced accommodation ideally suited to modern family life. The heart of the home features light-filled living spaces that blend traditional character with contemporary comfort. The principal bedroom benefits from a stylish en suite bathroom, offering privacy and convenience, while the remaining bedrooms are served by a well-appointed family bathroom.
Externally, the property is set within generous and beautifully landscaped paddock extending to approximately 0.676 of an acre. This substantial outdoor space provides ample room for outdoor entertaining, relaxation, and recreation, all set against the backdrop of open countryside. In addition, the property includes a high-quality timber-framed garage, complete with an attached open-sided car port, offering secure parking and useful additional storage.
Combining the character and charm of a traditional barn conversion with the comfort and convenience of a modern family home, this exceptional property presents a rare opportunity in a private and sought-after rural location.
LOCATION The property enjoys a prime rural location just a short drive from the highly desirable and picturesque village of Malpas. This charming village is well known for its vibrant and bustling High Street, which offers a range of independent shops, cafés, and local amenities, creating a strong sense of community. Malpas is also steeped in history, featuring an impressive parish church dating back to the 14th century, which adds to the village's enduring appeal.
Education in the area is of an exceptionally high standard, with the property falling within the catchment area for the renowned Bishop Heber High School secondary school that continues to attract families seeking excellent educational opportunities.
For those who enjoy the outdoors, the surrounding countryside provides a wealth of opportunities for walking, cycling, and exploring. From the doorstep, residents can access a variety of scenic footpaths, or venture a short distance-approximately three miles-to the Bickerton and Peckforton Hills. These beautiful and unspoilt landscapes form part of the Sandstone Trail, one of Cheshire's most celebrated long-distance walking routes, offering breathtaking views across the Cheshire Plain and towards the distant Welsh Hills.
Recreational and sporting amenities are abundant throughout the region. Nearby facilities include well-regarded golf clubs, tennis courts, and cricket grounds, alongside active football, rugby, and hockey clubs catering to all age groups. For equestrian enthusiasts, there are several reputable riding schools and livery yards in the vicinity, making this an ideal location for those with an interest in horse riding and country pursuits.
In summary, this property offers a rare combination of peaceful rural living, easy access to outstanding amenities and schooling, and a wide variety of leisure and outdoor activities-all set within the beautiful and tranquil surroundings of the Cheshire countryside.
ACCOMODATION An elegant oak-framed front door welcomes you into a bright and inviting entrance area, where a wood-effect tiled floor provides a durable yet stylish foundation. This flooring continues seamlessly into the expansive open-plan kitchen, dining, and family room, creating a cohesive and flowing living space ideal for modern family life and entertaining.
The kitchen area is thoughtfully designed with practicality and aesthetics in mind, while the adjoining dining and family spaces offer ample room for both formal meals and relaxed gatherings. At the heart of this impressive room stands a striking central oak staircase, which gracefully rises to the first floor, serving as a stunning architectural feature that enhances the sense of space and connectivity throughout the home.
Large windows and carefully considered layout ensure the room is filled with natural light, fostering a warm and welcoming atmosphere. This open-plan design effortlessly blends functionality with style, providing an ideal setting for everyday living as well as entertaining guests.
KITCHEN 9' 11" x 16' 10" (3.02m x 5.13m) The kitchen is beautifully appointed with an extensive range of wall and base units, complemented by a matching centre island. Granite work surfaces provide a high-quality finish, with the island also incorporating a two-person breakfast bar-ideal for casual dining. A range-style cooker includes a five-ring induction hob, double oven, and an extractor canopy above, offering both style and functionality. Integrated appliances include a double-drawer under-counter fridge and a built-in dishwasher, ensuring convenience without compromising the clean, streamlined design.
LOUNGE/DINER 20' 1" x 16' 9" (6.12m x 5.11m) Adjoining open-plan dining and family area. This generously proportioned space comfortably accommodates a dining table, a sofa, two armchairs, and a coffee table-making it perfect for both everyday living and entertaining.
UTILITY/BOOT ROOM 9' 0" x 17' 1" (2.74m x 5.21m) The spacious utility/boot room on the ground floor is thoughtfully designed for practicality and convenience. It features column radiators and timber work surfaces, offering generous space beneath for accommodating multiple white goods. A stable-style door provides direct access to the side of the property, enhancing functionality and ease of use.
LOUNGE 17' 4" x 16' 10" (5.28m x 5.13m) The generously proportioned living room provides an elegant and welcoming reception area, featuring a refined fireplace with a log-burning stove that imparts both warmth and character. The space is further enhanced by a meticulously crafted solid oak herringbone parquet floor, contributing to the room's sophisticated ambiance. Expansive, far-reaching views towards the Welsh Hills serve as a stunning natural backdrop. A set of bi-fold doors seamlessly connects the interior to a private enclosed courtyard, creating an exceptional environment for alfresco entertaining and effortless indoor-outdoor living.
BEDROOM ONE 13' 9" x 17' 4" (4.19m x 5.28m) The spacious master bedroom enjoys an elevated position within the property, offering picturesque views towards the Welsh Hills. Windows to both the side and rear elevations allow natural light to flood the room while showcasing the surrounding countryside vistas. The space is carpeted throughout, creating a warm and inviting atmosphere, and is enhanced by contemporary spot lamp lighting. A striking exposed roof truss adds architectural character and a sense of height, contributing to the room's overall charm. The bedroom also benefits from direct access to a well-appointed en suite.
ENSUITE 7' 1" x 6' 3" (2.16m x 1.91m) The en suite shower room is stylishly appointed, featuring a spacious quadrant shower enclosure with a sleek glazed surround. A pedestal wash hand basin and low-level WC offer a clean, classic finish, complemented by a heated towel rail for added comfort and convenience. The vaulted ceiling and Velux window enhance the space with natural light and a sense of openness
BEDROOM TWO 16' 4" x 8' 11" (4.98m x 2.72m) Fully carpeted throughout, featuring a front-facing window, two Velux skylights, a vaulted ceiling with exposed beams, and a central heating radiator.
BEDROOM THREE 8' 0" x 11' 10" (2.44m x 3.61m) Currently used as a dressing room, this space is fully carpeted and features a front-facing window, central heating radiator, and charming exposed beams.
BEDROOM FOUR 12' 10" x 7' 11" (3.91m x 2.41m) Fully carpeted throughout, this room includes a rear-facing window, central heating radiator, and characterful exposed beams.
BATHROOM 6' 5" x 7' 5" (1.96m x 2.26m) The well-appointed family bathroom features a double-ended panelled bath, complemented by a large mirror above, creating a bright and spacious feel. A wall-mounted wash hand basin with integrated cupboards beneath offers practical storage solutions, while the WC benefits from an enclosed cistern for a sleek finish. The bathroom also includes a generous walk-in shower, a heated towel rail for added comfort, and additional toiletry cupboards, combining style and functionality to meet the needs of a modern family.
EXTERNALLY Chorlton Mews is an attractive and exclusive development comprising just three individually designed homes, created from the sympathetic conversion of former agricultural outbuildings. Number 1 is a beautifully presented four-bedroom barn conversion that combines traditional charm with modern comfort, all set within extensive and private grounds.
To the front of the property lies a herringbone-patterned courtyard, laid with quality brickette setts. This flexible space can be utilised as a secure play area for young children or alternatively adapted to provide additional parking if desired. From the living room, French doors open into a private, enclosed courtyard garden-ideal for morning coffee or alfresco dining.
A particular highlight is the substantial lawned paddock, extending to approximately 0.676 of an acre and accessed from the gravelled driveway. This expansive space features a tranquil pond, a paved sitting and entertaining area, and far-reaching rural views, offering the perfect setting for family life or relaxed outdoor gatherings.
The property also benefits from a timber-framed garage with an adjoining open-sided car port, providing covered parking and storage. A generous gravelled driveway allows for ample off-road parking, ensuring practicality as well as privacy. Number 1 Chorlton Mews offers a rare opportunity to enjoy country living in a thoughtfully designed home, combining space, quality, and flexibility in a sought-after rural location.
THINKING OF SELLING? BUY/SELL/ RENT & MORTGAGES.. WE DO IT ALL!
AWARD WINNING ESTATE AGENCY!
BEST IN WEST MIDLANDS IN 2023 & 2024*
We have proudly got more FIVE STAR REVIEWS ON GOOGLE than any other local agent the most positively reviewed agent in Whitchurch.
Commission Fees - We will not be beaten by any Whitchurch based agent! and we operate on a NO SALE NO FEE basis.
AML REGULATIONS We are required by law to conduct anti-money laundering checks on all those buying a property. Whilst we retain responsibility for ensuring checks and any ongoing monitoring are carried out correctly, the initial checks are carried out on our behalf by Movebutler who will contact you once you have had an offer accepted on a property you wish to buy. The cost of these checks is £30 (incl. VAT) per buyer, which covers the cost of obtaining relevant data and any manual checks and monitoring which might be required. This fee will need to be paid by you in advance, ahead of us issuing a memorandum of sale, directly to Movebutler, and is non-refundable.
- COUNCIL TAXA payment made to your local authority in order to pay for local services like schools, libraries, and refuse collection. The amount you pay depends on the value of the property.Read more about council Tax in our glossary page.
- Band: E
- PARKINGDetails of how and where vehicles can be parked, and any associated costs.Read more about parking in our glossary page.
- Garage,Off street
- GARDENA property has access to an outdoor space, which could be private or shared.
- Yes
- ACCESSIBILITYHow a property has been adapted to meet the needs of vulnerable or disabled individuals.Read more about accessibility in our glossary page.
- Ask agent
Chorlton Lane, Chorlton
Add an important place to see how long it'd take to get there from our property listings.
__mins driving to your place
Get an instant, personalised result:
- Show sellers you’re serious
- Secure viewings faster with agents
- No impact on your credit score
About Get Moving Estate Agents, Whitchurch
Get Moving Estate Agents 29 High Street Whitchurch Shropshire SY13 1AZ

Your mortgage
Notes
Staying secure when looking for property
Ensure you're up to date with our latest advice on how to avoid fraud or scams when looking for property online.
Visit our security centre to find out moreDisclaimer - Property reference 103027002377. The information displayed about this property comprises a property advertisement. Rightmove.co.uk makes no warranty as to the accuracy or completeness of the advertisement or any linked or associated information, and Rightmove has no control over the content. This property advertisement does not constitute property particulars. The information is provided and maintained by Get Moving Estate Agents, Whitchurch. Please contact the selling agent or developer directly to obtain any information which may be available under the terms of The Energy Performance of Buildings (Certificates and Inspections) (England and Wales) Regulations 2007 or the Home Report if in relation to a residential property in Scotland.
*This is the average speed from the provider with the fastest broadband package available at this postcode. The average speed displayed is based on the download speeds of at least 50% of customers at peak time (8pm to 10pm). Fibre/cable services at the postcode are subject to availability and may differ between properties within a postcode. Speeds can be affected by a range of technical and environmental factors. The speed at the property may be lower than that listed above. You can check the estimated speed and confirm availability to a property prior to purchasing on the broadband provider's website. Providers may increase charges. The information is provided and maintained by Decision Technologies Limited. **This is indicative only and based on a 2-person household with multiple devices and simultaneous usage. Broadband performance is affected by multiple factors including number of occupants and devices, simultaneous usage, router range etc. For more information speak to your broadband provider.
Map data ©OpenStreetMap contributors.





