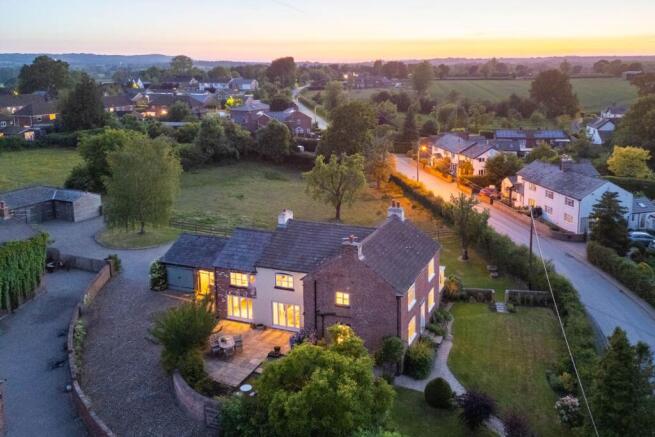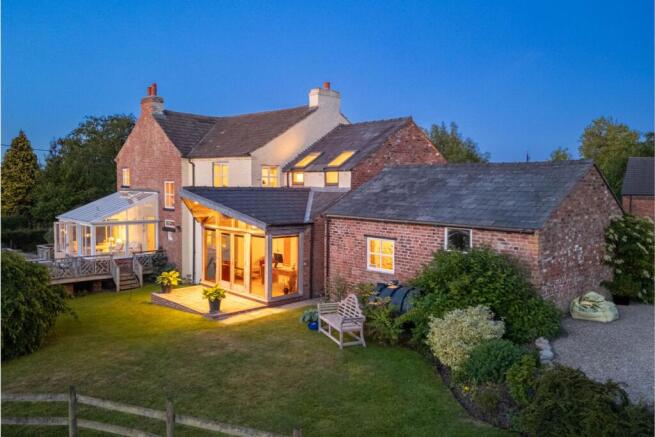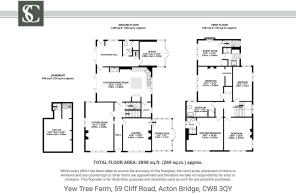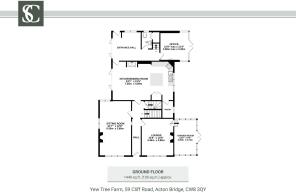Yew Tree Farm, 59 Cliff Road, Acton Bridge, CW8 3QY

- PROPERTY TYPE
Farm House
- BEDROOMS
5
- BATHROOMS
3
- SIZE
2,898 sq ft
269 sq m
- TENUREDescribes how you own a property. There are different types of tenure - freehold, leasehold, and commonhold.Read more about tenure in our glossary page.
Ask agent
Key features
- See our video tour of Yew Tree Farm
- 2898 square feet of house and 990 square feet of outbuildings
- Set in 1.5 acres
- Four double bedrooms and two bathrooms
- Fifth double bedroom and ensuite, accessed from within the house
- Extended to provide large home office and boot room
- Generally sized country dining kitchen with garden views
- Multiple outdoor spaces and mature gardens
- Detached triple garage block/store plus separate brick built detached garage and gardening shed
Description
Yew Tree Farm, 59 Cliff Road, Acton Bridge, CW8 3QY
Set just above the quiet curve of Cliff Road, Yew Tree Farm is a much-loved Georgian farmhouse with roots stretching back to the 18th century. Owned by just two families since the 1930s and carefully restored over the past 30 years, it’s a home full of warmth, character and comfort.
Fringed in greenery
With in-and-out driveway access from the road, sweeping up through cobbles to the rear courtyard and garage, both home and surrounding gardens reveal themselves upon arrival. Providing a soft and leafy cushion to the front, a gravel path curves gently through the lawn towards the front door, amidst flowering trees and mature planting, setting the tone for a home whose traditional roots run deep.
Extended, restored, and improved over 18 years, Yew Tree Farm blends the character of a Cheshire farmhouse with the comforts of modern family living, enveloped in cobbled courtyards, garden and paddocks, with glorious views down to the river.
OWNER QUOTE: “It’s such a lovely family home. During the summer months, you get sun in every room.”
Farmhouse living for the modern day
From the courtyard, an arched wooden door opens into the light and bright entrance hallway, where glazed doors to the rear lead directly out onto the patio terrace. A sturdy, characterful beam spans the ceiling, which, alongside another, smaller beam above the inner hallway captures the heritage of the home.
On the left lies the handy cloakroom with wash basin and WC, whilst ahead, a glass door opens into the office. Part of a recent extension, the lofty, vaulted ceiling rises overhead, traced by modern, light-toned oak beams. Glazing on two sides complements the glazed gable end which reaches up to the high ceiling, framing leafy views out over the garden and orchard. Warmed by underfloor heating and afternoon sun, which fills the room in the summer time, French doors open to a sheltered seating area.
OWNER QUOTE: “You get lovely sunsets from this room.”
Savour the views
From just outside the office, a minimal modern staircase, with bespoke wrought iron handrail and elegantly sculpted wooden skirtings curves up to a peaceful and private guest bedroom. Formerly a hayloft, this light-drenched double bedroom now features a sunny Juliet balcony, exposed beam and shower room ensuite, making it a peaceful, self-contained retreat for visiting family or friends. This area of the home could also be ideal for multigenerational living, with the office a versatile room ideal for use as a lounge.
Feast your eyes
Returning downstairs, off the entrance hall to the left, the reclaimed quarry-tiled floor leads into the heart of the home: a warm and welcoming family kitchen with a classic farmhouse feel.
Framed by timber beams and open to the garden through French doors, this space is all about connection, to the land, to the light and to the seasons. Step outside onto the broad patio for morning coffee or summer soirees, where there is cherry blossom during spring.
At the centre of the bespoke painted kitchen, a deep blue Nobel range (working on the same principle as an Aga) emanates warmth, complemented by an electric oven, integrated dishwasher and fridge, with additional space within the oak cabinetry for storage. Tucked away to one corner, the walk-in pantry can also serve as a utility room. With views to both the east and west, this is a room that captures sunlight throughout the day.
Classic character
Off the kitchen, the inner hallway connects to the original front door, providing a traditional welcome when arriving at the front door, with striking original, red and black quarry tiles, now restored and relaid.
From this hallway, a door beneath the stairs leads down to the cellar: a cool, dry and remarkably useful space housing the boiler and system tank, also handy for storing tools, homemade jams from the fruit harvest – and, at Christmas, often used to house extra vegetables for roast dinners when hosting multiple guests.
Winter comforts
Opposite the door to the cellar, comfort awaits in the large, light filled sitting room, where windows to three sides keep the outdoors in view, and an open fire crackles merrily on chilly mornings, filling the room with warmth and welcome.
OWNER QUOTE: “In winter with the fire blazing and the lights low, it’s so lovely and cosy.”
A second sitting room awaits to the front, offering verdant views out over the lawn and blossom trees, has an open fire with gas laid on in a handsome surround. Previously used as a children’s playroom, this large and light room could also serve well as a formal dining room.
Stretch out in sunshine
Opening to the rear, a sun-filled garden room offers the ultimate summer sanctuary, with doors leading directly onto the elevated verandah, perfect for entertaining or simply unwinding as the day drifts by.
Back in the hallway, take the stairs up past the window on the turn, to the first-floor landing, where a latched wooden door on the right opens to the first of the double bedrooms. With windows to two sides drawing in views out over the garden and paddock, light fills every corner.
Sweet dreams
Out on the landing, next door on the right, built-in cupboards feature outside the second of the spacious doubles; a wonderfully sized guest bedroom with characterful fireplace, walk-in wardrobe and gorgeous garden views.
Centrally situated along the landing, the family bathroom features panelling to the lower walls and offers refreshment for all in the large bathtub with overhead shower. A wash basin and WC also feature.
Soak up the serenity
Turning right from the bathroom, seek sanctuary in the spacious master suite, where tasteful wallpaper captures the essence of nature surrounding the home. North-east facing, wake up with the morning sun and breathtaking views out over the garden and countryside, before freshening up in the private shower room ensuite.
A final, spacious double bedroom awaits next door to the master, again soaking up gorgeous views over the verdant countryside. Each bedroom at Yew Tree Farm is so spacious and bright, with enduring views of the surrounding greenery.
Room to grow
With its perfect symmetry and dolls house appeal, Yew Tree Farm is every inch the quintessential English farmhouse, enveloped in greenery on all sides.
A formal lawn stretches out to the front, bordered by traditional hedgerows, flowering trees and shrubs, with fragrant low growing borders to the side, where steps lead down to the orchard and gardens which wrap around the side and rear.
Beyond the rear entrance hall and kitchen, a broad patio is bordered by shrubs and trees chosen for their successional spring colour. Just below, a striking magnolia, thought to be at least 60 years old, takes centre stage, blooming as the rest of the garden awakens.
From the garden room, elevated decking extends over the lawn, catching the afternoon sun and offering views across the wider grounds. Beyond this, a paddock provides scope for horses, with garages nearby that could be adapted to stabling if required. Off the cobbled courtyard, a second garage, a potting shed and wood store complete the picture.
Out and about
Once lined with pear trees, the garden at Yew Tree Farm reflects a wider local heritage; it’s said the gardens in Acton Bridge were once heavily populated with pear trees, which were shipped off and used in the dyeing of military uniforms. Today, that orchard legacy lives on in place names like The Hazel Pear pub, just a 15-minute stroll away.
With so many circular walks on the doorstep, despite the peaceful setting, Acton Bridge and Yew Tree Farm remain exceptionally well connected. The local railway station is close by, with services to Liverpool, London, Edinburgh and beyond via the West Coast Main Line.
Meanwhile, the M56 is just 15 minutes away by car while nearby Weaverham offers a range of everyday essentials, with plenty of local shops.
For families, there’s a wide choice of schools in the area, including Weaverham High School, Sir John Deanes College and, in Hartford, the independent school The Grange, alongsidetransport to others including King’s and Queen’s at Chester.
For days out or evenings close to home, there are plenty of local classes taking place in the neighbouring village halls, with well-loved pubs like The Hazel Pear in Acton Bridge and The Hare and Hounds in Crowton offering a friendly community feel.
With countryside, culture and convenience on the doorstep, spacious, versatile rooms and expansive gardens and grounds, Yew Tree Farm is a home attuned to family life - one where children (and grandchildren) have plenty of space to roam, play and make memories.
Disclaimer
The information Storeys of Cheshire has provided is for general informational purposes only and does not form part of any offer or contract. The agent has not tested any equipment or services and cannot verify their working order or suitability. Buyers should consult their solicitor or surveyor for verification. Photographs shown are for illustration purposes only and may not reflect the items included in the property sale. Please note that lifestyle descriptions are provided as a general indication. Regarding planning and building consents, buyers should conduct their own enquiries with the relevant authorities. All measurements are approximate. Properties are offered subject to contract, and neither Storeys of Cheshire nor its employees or associated partners have the authority to provide any representations or warranties.
EPC Rating: D
Brochures
Yew Tree Farm Brochure- COUNCIL TAXA payment made to your local authority in order to pay for local services like schools, libraries, and refuse collection. The amount you pay depends on the value of the property.Read more about council Tax in our glossary page.
- Ask agent
- PARKINGDetails of how and where vehicles can be parked, and any associated costs.Read more about parking in our glossary page.
- Yes
- GARDENA property has access to an outdoor space, which could be private or shared.
- Yes
- ACCESSIBILITYHow a property has been adapted to meet the needs of vulnerable or disabled individuals.Read more about accessibility in our glossary page.
- Ask agent
Yew Tree Farm, 59 Cliff Road, Acton Bridge, CW8 3QY
Add an important place to see how long it'd take to get there from our property listings.
__mins driving to your place
Get an instant, personalised result:
- Show sellers you’re serious
- Secure viewings faster with agents
- No impact on your credit score
Your mortgage
Notes
Staying secure when looking for property
Ensure you're up to date with our latest advice on how to avoid fraud or scams when looking for property online.
Visit our security centre to find out moreDisclaimer - Property reference 3f2ca305-c018-4a87-9762-4057375eb293. The information displayed about this property comprises a property advertisement. Rightmove.co.uk makes no warranty as to the accuracy or completeness of the advertisement or any linked or associated information, and Rightmove has no control over the content. This property advertisement does not constitute property particulars. The information is provided and maintained by Storeys of Cheshire, Cheshire. Please contact the selling agent or developer directly to obtain any information which may be available under the terms of The Energy Performance of Buildings (Certificates and Inspections) (England and Wales) Regulations 2007 or the Home Report if in relation to a residential property in Scotland.
*This is the average speed from the provider with the fastest broadband package available at this postcode. The average speed displayed is based on the download speeds of at least 50% of customers at peak time (8pm to 10pm). Fibre/cable services at the postcode are subject to availability and may differ between properties within a postcode. Speeds can be affected by a range of technical and environmental factors. The speed at the property may be lower than that listed above. You can check the estimated speed and confirm availability to a property prior to purchasing on the broadband provider's website. Providers may increase charges. The information is provided and maintained by Decision Technologies Limited. **This is indicative only and based on a 2-person household with multiple devices and simultaneous usage. Broadband performance is affected by multiple factors including number of occupants and devices, simultaneous usage, router range etc. For more information speak to your broadband provider.
Map data ©OpenStreetMap contributors.





