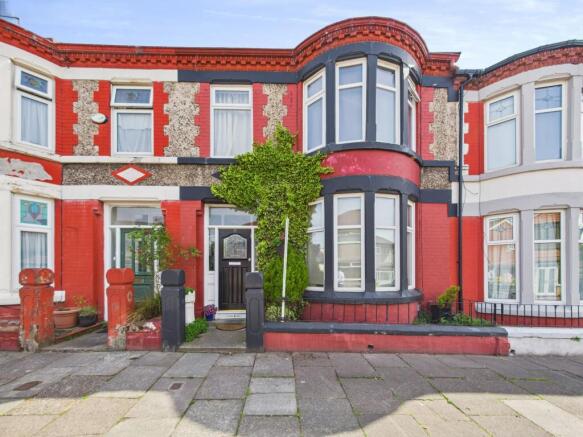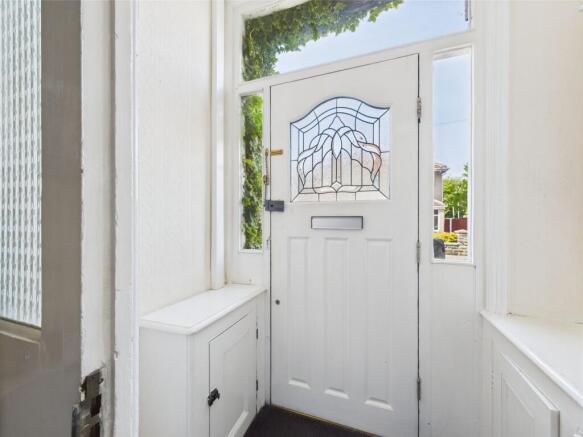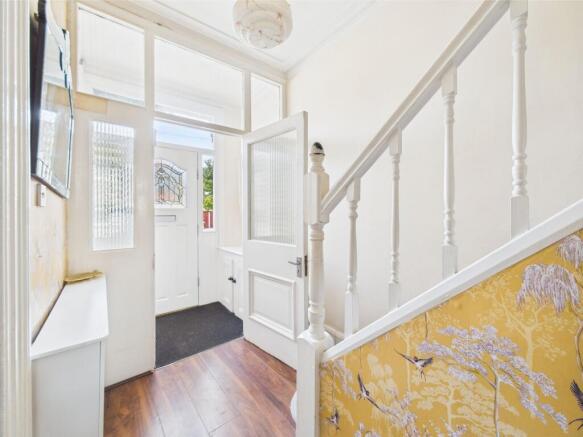Beverley Road, Wavertree, Liverpool.

- PROPERTY TYPE
Terraced
- BEDROOMS
4
- BATHROOMS
1
- SIZE
Ask agent
- TENUREDescribes how you own a property. There are different types of tenure - freehold, leasehold, and commonhold.Read more about tenure in our glossary page.
Freehold
Key features
- A Spacious Mid Terraced Property
- Popular Residential Location
- Entrance Porch & Entrance Hallway
- Downstairs WC
- Two Generous Reception Rooms
- Open Plan Kitchen/Dining Area
- Modern Family Shower Room
- Four Bedrooms
- Loft Room Used As A Reception Room
- Gated Front Patio & Rear Courtyard
Description
Find Your Eden Estate Agents are delighted to present this beautifully maintained and deceptively spacious four bedroom mid terraced home, perfectly positioned in a popular and well-connected residential area.
Offering generous accommodation across three floors, this charming period property effortlessly blends traditional character with modern touches. Upon entering the property you are met by a welcoming entrance porch and hallway. The ground floor comprises a stylish front lounge with a feature open fireplace, a cosy rear living room, and an open-plan kitchen and dining space. The kitchen boasts a central island, integrated appliances, and access to a private rear courtyard. A convenient downstairs WC completes the ground level.
To the first floor there are four well-proportioned bedrooms and a modern three piece family shower room. The second floor offers a versatile loft reception room with built-in storage and a Velux roof light, ideal for use as a guest room, home office, or playroom.
Externally, the property is set back from the road behind a low-maintenance gated front patio and benefits from a charming rear courtyard enclosed by exposed brickwork and gated access to a rear alley. To appreciate the accommodation on offer an early inspection is highly recommended.
South Liverpool is renowned for its excellent amenities and the property is well positioned and served by all including excellent schooling is available in the surrounding area covering all age ranges. Superstore and local shopping is widely available in the area with a Tesco superstore, local retail parks and a wide variety of independent retails situated along Allerton Road and Rose Lane. Allerton Road also offers a fine selection of restaurants, bars and bistros in addition to banking services and a variety of other established outlets.
Public transport services serve the area and a strong local road network connects to nearby motorway links including the M62 and Knowsley Expressway. Rail services are available at several nearby stations including Mossley Hill or South Parkway which is only a short car journey away. Excellent recreation ground can be found at Calderstones Park, Sefton Park and The Mystery Park.
Council Tax Band: D
Tenure: Freehold
Entrance Porch
1.84m x 1.02m
A warm welcome awaits in the entrance porch, accessed via a traditional wooden door with decorative frosted glass. Finished with detailed skirting boards, architrave, and ceiling coving, this space also provides access to the service meter cupboard.
Entrance Hall
Full of charm and character, the hallway continues the theme with matching decorative woodwork, including skirting boards, architrave, and ceiling coving. Elegant laminate flooring complements the space, while a staircase with a wooden balustrade rises to the left. A gas central heating radiator adds warmth, and there is access to a convenient under-stairs WC.
Downstairs WC
1.52m x 0.82m
Neatly tucked away beneath the stairs, the WC includes a close-coupled toilet and a surface-mounted space-saving wash hand basin with a chrome mixer tap.
Lounge
4.17m x 3.78m
The front lounge is both spacious and stylish, retaining classic features such as a dado rail, ceiling coving, ceiling rose, and an open fireplace which serves as a welcoming focal point. A large double-glazed bay window allows natural light to fill the room, and a gas central heating radiator ensures comfort year-round.
Open Plan Kitchen/Dining Room
Kitchen
4.14m x 2.85m
This charming kitchen is fitted with laminate flooring, partially tiled walls, and a range of base, wall, and drawer units finished with contemporary worktops. A central island offers additional workspace and storage. Integrated appliances include a gas hob, electric double oven, and a chrome sink with mixer tap. A double-glazed side window brings in natural light, and the space flows seamlessly into the adjoining dining area.
Dining Room
2.47m x 2.42m
Generously proportioned, the dining room continues the open-plan layout and features matching laminate flooring, skirting boards, and recessed downlighters. A double-glazed side window and patio doors opening onto the rear courtyard enhance the sense of space and natural light.
Living Room
4.01m x 3.22m
Located at the rear, the second reception room offers a cosy atmosphere with period charm. Features include decorative skirting boards, architrave, dado rail, ceiling coving, and a ceiling rose. An open fireplace creates a relaxing focal point, with a double-glazed window to the rear and a gas central heating radiator for added comfort.
First Floor Landing
3.73m x 2.08m
The decorative detailing continues onto the first-floor landing, with matching skirting boards, architrave, and a dado rail. The staircase descends to the right and leads to the family shower room and four well-proportioned bedrooms.
Shower Room
2.47m x 2.38m
This stylish three-piece shower room is fully tiled from floor to ceiling and includes a walk-in shower with glass screen and chrome fittings, a close-coupled WC, and a wash hand basin set into a built-in storage unit with chrome mixer tap. A chrome towel radiator, frosted double-glazed side window, and recessed downlighters complete the space.
Bedroom 1
3.88m x 3.77m
A spacious front-facing double bedroom featuring a bay window and elegant period features, including decorative skirting, architrave, and ceiling coving. A gas central heating radiator completes the room.
Bedroom 2
4.03m x 3.3m
Another generous double bedroom, this room includes built-in wardrobes and storage housing the Ideal combination boiler. Finished with decorative skirting and architrave, a rear facing double glazed window, and a gas central heating radiator.
Bedroom 3
2.72m x 2.72m
Bright and functional, this front-facing bedroom features decorative woodwork, a gas central heating radiator, and a double glazed window.
Bedroom 4
2.51m x 2.5m
A fourth bedroom positioned at the rear, offering access to the roof void. Includes decorative skirting, architrave, a gas central heating radiator, and a double glazed window.
Second Floor Landing
1.89m x 1.31m
The top-floor landing is finished with skirting and architrave and features a rear-facing double-glazed window. This level gives access to a versatile reception room.
Reception Room
4.32m x 3.28m
Currently used as a fifth bedroom, this space includes built-in storage, a gas central heating radiator, and a Velux roof light, making it ideal as a guest room, study, or additional living space.
Externally
The property is set back from the road, with a low-maintenance front patio enclosed by a decorative cast iron gate, offering both privacy and curb appeal. To the rear, a private courtyard provides an ideal outdoor retreat. Surrounded by an attractive exposed brick wall, it features a seating area and gated access to the rear alley for bins.
Brochures
Brochure- COUNCIL TAXA payment made to your local authority in order to pay for local services like schools, libraries, and refuse collection. The amount you pay depends on the value of the property.Read more about council Tax in our glossary page.
- Band: D
- PARKINGDetails of how and where vehicles can be parked, and any associated costs.Read more about parking in our glossary page.
- Ask agent
- GARDENA property has access to an outdoor space, which could be private or shared.
- Ask agent
- ACCESSIBILITYHow a property has been adapted to meet the needs of vulnerable or disabled individuals.Read more about accessibility in our glossary page.
- Ask agent
Beverley Road, Wavertree, Liverpool.
Add an important place to see how long it'd take to get there from our property listings.
__mins driving to your place
Get an instant, personalised result:
- Show sellers you’re serious
- Secure viewings faster with agents
- No impact on your credit score
Your mortgage
Notes
Staying secure when looking for property
Ensure you're up to date with our latest advice on how to avoid fraud or scams when looking for property online.
Visit our security centre to find out moreDisclaimer - Property reference RS1154. The information displayed about this property comprises a property advertisement. Rightmove.co.uk makes no warranty as to the accuracy or completeness of the advertisement or any linked or associated information, and Rightmove has no control over the content. This property advertisement does not constitute property particulars. The information is provided and maintained by Find Your Eden Limited, Liverpool. Please contact the selling agent or developer directly to obtain any information which may be available under the terms of The Energy Performance of Buildings (Certificates and Inspections) (England and Wales) Regulations 2007 or the Home Report if in relation to a residential property in Scotland.
*This is the average speed from the provider with the fastest broadband package available at this postcode. The average speed displayed is based on the download speeds of at least 50% of customers at peak time (8pm to 10pm). Fibre/cable services at the postcode are subject to availability and may differ between properties within a postcode. Speeds can be affected by a range of technical and environmental factors. The speed at the property may be lower than that listed above. You can check the estimated speed and confirm availability to a property prior to purchasing on the broadband provider's website. Providers may increase charges. The information is provided and maintained by Decision Technologies Limited. **This is indicative only and based on a 2-person household with multiple devices and simultaneous usage. Broadband performance is affected by multiple factors including number of occupants and devices, simultaneous usage, router range etc. For more information speak to your broadband provider.
Map data ©OpenStreetMap contributors.






