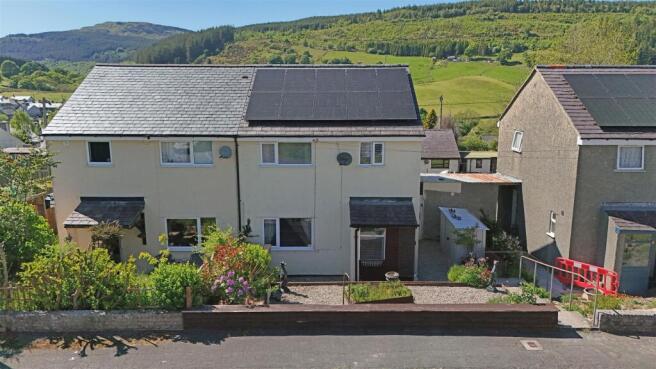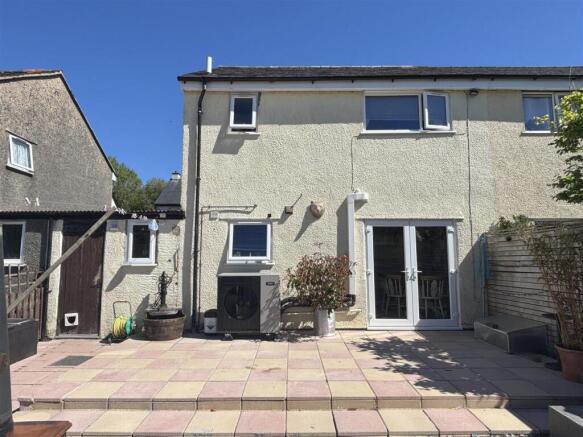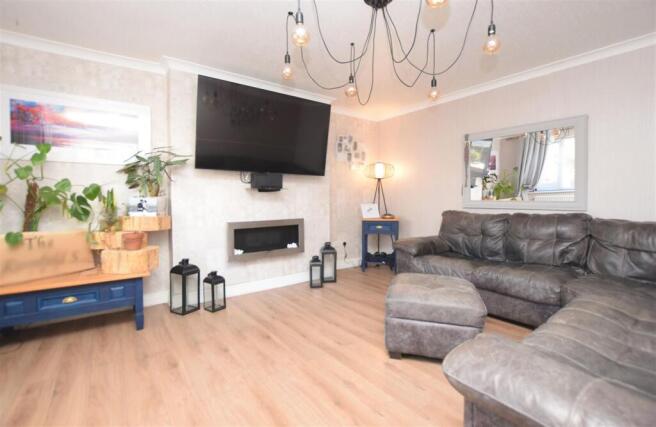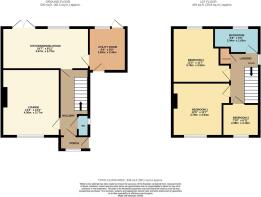Maes Y Waen, Penmachno, Conwy, LL24
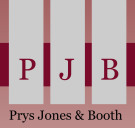
- PROPERTY TYPE
House
- BEDROOMS
3
- BATHROOMS
1
- SIZE
949 sq ft
88 sq m
- TENUREDescribes how you own a property. There are different types of tenure - freehold, leasehold, and commonhold.Read more about tenure in our glossary page.
Freehold
Key features
- Three-bedroom semi-detached home in peaceful cul-de-sac
- Stunning countryside views of farmland and evergreen hills
- Eco-friendly upgrades including air source heat pump & solar PV panels
- Contemporary open-plan kitchen/diner with patio doors to garden
- Spacious lounge and large utility room
- Modern family bathroom with P-shaped bath and waterfall tap
- Southwest-facing, low-maintenance garden with multiple seating areas
- Walking distance to school, shop, and local amenities
- Located in the heart of Snowdonia near Betws-y-Coed and mountain biking trails
- EPC grade - B (91)
Description
Tenure & 157 Agreement - Freehold
This property is subject to a Section 157 Agreement. This restriction will be applicable for all onward sales also, it is in perpetuity.
The person / persons looking to purchase must comply with the below -
"The restriction is contained in Section 157 of the Housing Act 1985. All applicants proposing to purchase this property meet the criteria of having lived or worked within the county of Conwy for the three years immediately preceding the purchase."
Please note we MUST forward the proposed purchasers information onto Cartrefi Conwy housing accociation to qualify the buyer meets the criteria.
Council Tax Band - Band - B - Average from 01-04-2025 £1,805.09
Property Desription - The property’s kerb appeal is immediate, thanks to its timber-clad frontage framed by a tiered garden thoughtfully landscaped with stone chippings and mature shrubs. Steps lead down to a lower garden level where there’s ample space for a shed, alongside convenient access into the home via a side door into the utility room.
A double-glazed uPVC front door opens into a practical tiled porch—perfect for hanging coats and storing muddy boots after countryside walks. A timber-glazed internal door leads through to the welcoming hallway, where wood-effect laminate flooring flows underfoot and there's handy storage beneath the stairs, as well as a ground-floor WC.
The lounge is tastefully decorated and generously sized, with a prominent chimney breast that’s perfect for mounting an electric fire or television. With space for a large corner sofa and a warm, neutral décor, it’s an inviting space to relax with family or friends.
Undoubtedly the heart of the home is the stylish open-plan kitchen and dining area. High-gloss units with contemporary handles are complemented by sage green tiled splashbacks and wood-effect worktops. Integrated appliances include a fridge, electric oven, and hob. A breakfast bar provides a perfect perch for morning coffee, while the dining area comfortably fits a family-sized table. Patio doors lead out to the sun-drenched rear garden, seamlessly connecting the indoors with the outdoors.
To one side of the dining area is a large utility room—offering excellent storage and space for an American-style fridge freezer, as well as plumbing for washing and drying appliances. A timber back door provides direct access to the garden.
Upstairs, the landing is bright and airy, thanks to a side window, and includes a cupboard housing the water tank powered by the solar PV system, with an immersion heater backup.
The primary bedroom sits to the front of the property, offering generous space for a king-sized bed and freestanding furniture, while enjoying peaceful views. The second double bedroom, located at the rear, boasts spectacular outlooks over rolling farmland and evergreen-clad hillsides. The third bedroom is a spacious single, currently used as a dressing room but equally well-suited to a nursery, guest room or home office.
The family bathroom features a smart, contemporary design with fully tiled walls and flooring. A spacious P-shaped bath with a waterfall tap and glass screen hosts an overhead shower, while a large hand wash basin with built-in vanity unit, WC, and chrome heated towel rail complete the space.
Step outside into the south-facing rear garden—a true suntrap ideal for alfresco living. With far-reaching views over the hills and fields beyond, this low-maintenance haven features multiple seating zones, including a spacious stone patio, raised beds, and a stone-chipped terrace. A brick pathway leads to a discreet access path for easy bin disposal.
Perfect for families, the property is moments from Ysgol Penmachno primary school and a short walk from local amenities including Parc Penmachno, a village shop, and regular bus routes. The larger towns of Betws-y-Coed and Llanrwst are just a short drive away. For outdoor enthusiasts, this is a dream location: nestled in the Machno Valley within Snowdonia National Park, Penmachno is famed for its world-class mountain biking trails, scenic woodland walks, and tranquil riverside paths.
Services - It is believed the property is connected to mains electric, water and sewage services although we recommend you confirm this with your solicitor.
Both full fibre and copper broadband are available to the property. Source - - as of 20-5-25
PLEASE NOTE THAT NO APPLIANCES ARE TESTED BY THE SELLING AGENT.
Lounge - 4.36 x 3.77 (14'3" x 12'4") -
Kitchen Dining Room - 5.67 x 2.72 (18'7" x 8'11") -
Utility Room - 2.84 x 2.43 (9'3" x 7'11") -
Bedroom 1 - 3.79 x 3.54 (12'5" x 11'7") -
Bedroom 2 - 3.79 x 3.52 (12'5" x 11'6") -
Bedroom 3 - 2.38 x 2.10 (7'9" x 6'10") -
Bathroom - 2.94 x 1.65 (9'7" x 5'4") -
Prys Jones & Booth - Prys Jones and Booth, Chartered Surveyors and Estate Agents are an independent company in Abergele offering considerable experience in all aspects of Residential and Commercial Property. Whilst based principally in Abergele, we operate throughout North Wales, including the towns of Rhyl, Colwyn Bay, Llanddulas, Llanfair TH, Prestatyn, St Asaph, Towyn, Kinmel Bay, Llandudno and other surrounding areas.
Prys Jones & Booth, Chartered Surveyors and Estate Agents were founded in 1974 and have been a mainstay on the Abergele high street ever since.
Professional Services - David Prys Jones FRICS and Iwan Prys Jones Bsc. PGDM, MRICS are full members of the RICS with specialist expertise in professional home surveys, commercial property surveys / valuations. Please contact us today to discuss our competitive fees.
Brochures
Maes Y Waen, Penmachno, Conwy, LL24Brochure- COUNCIL TAXA payment made to your local authority in order to pay for local services like schools, libraries, and refuse collection. The amount you pay depends on the value of the property.Read more about council Tax in our glossary page.
- Band: B
- PARKINGDetails of how and where vehicles can be parked, and any associated costs.Read more about parking in our glossary page.
- On street
- GARDENA property has access to an outdoor space, which could be private or shared.
- Yes
- ACCESSIBILITYHow a property has been adapted to meet the needs of vulnerable or disabled individuals.Read more about accessibility in our glossary page.
- Ask agent
Maes Y Waen, Penmachno, Conwy, LL24
Add an important place to see how long it'd take to get there from our property listings.
__mins driving to your place
Get an instant, personalised result:
- Show sellers you’re serious
- Secure viewings faster with agents
- No impact on your credit score

Your mortgage
Notes
Staying secure when looking for property
Ensure you're up to date with our latest advice on how to avoid fraud or scams when looking for property online.
Visit our security centre to find out moreDisclaimer - Property reference 33918186. The information displayed about this property comprises a property advertisement. Rightmove.co.uk makes no warranty as to the accuracy or completeness of the advertisement or any linked or associated information, and Rightmove has no control over the content. This property advertisement does not constitute property particulars. The information is provided and maintained by Prys Jones & Booth, Abergele. Please contact the selling agent or developer directly to obtain any information which may be available under the terms of The Energy Performance of Buildings (Certificates and Inspections) (England and Wales) Regulations 2007 or the Home Report if in relation to a residential property in Scotland.
*This is the average speed from the provider with the fastest broadband package available at this postcode. The average speed displayed is based on the download speeds of at least 50% of customers at peak time (8pm to 10pm). Fibre/cable services at the postcode are subject to availability and may differ between properties within a postcode. Speeds can be affected by a range of technical and environmental factors. The speed at the property may be lower than that listed above. You can check the estimated speed and confirm availability to a property prior to purchasing on the broadband provider's website. Providers may increase charges. The information is provided and maintained by Decision Technologies Limited. **This is indicative only and based on a 2-person household with multiple devices and simultaneous usage. Broadband performance is affected by multiple factors including number of occupants and devices, simultaneous usage, router range etc. For more information speak to your broadband provider.
Map data ©OpenStreetMap contributors.
