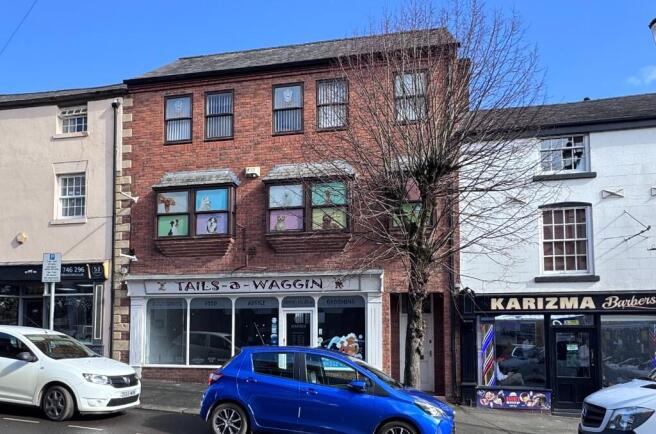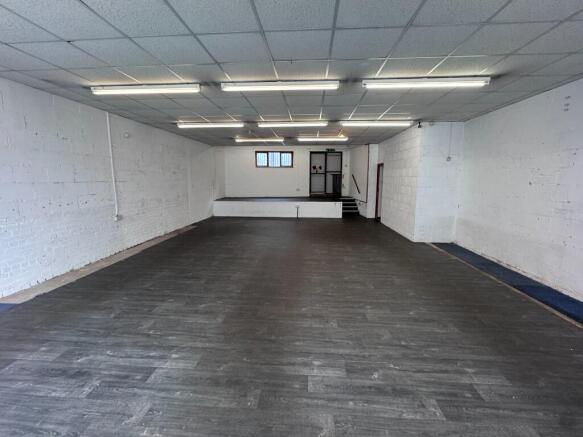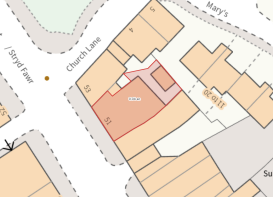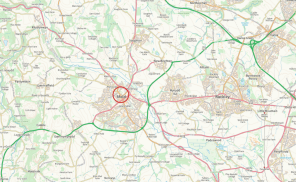51 High Street, Mold, Flintshire, CH7 1BQ
- SIZE AVAILABLE
2,000-3,000 sq ft
186-279 sq m
- SECTOR
High street retail property for sale
- USE CLASSUse class orders: A1 Shops and A2 Financial and Professional Services
A1, A2
Key features
- Offers three self-contained units across three floors
- Semi-vacant (the first and second floors are currently tenanted)
- Located in a prominent retail area in Mold town centre, directly fronting the High Street
- Has rear access for the delivery of goods
Description
The property occupies a prominent location on High Street with a number of national and local operators including Boots, Morrisons Daily and W H Smith.
Mold is a town in the North Wales county of Flintshire situated on the River Alyn. It is the administrative centre of Flintshire County Council and at the last census had a population of 10,058.
To the wider borough, Flintshire has a population of 155,593 (2017 Census) within its approximate 445 sq kilometre.
Mold is situated some eleven miles due west of Chester and six miles southwest of Deeside Industrial Park. Wrexham lies approximately seven and a half miles to the southeast.
The town is easily accessible by road, with the A483 connecting to the A55, the main North Wales coastal road, which links Holyhead, Anglesey with the M56 in Northwest England. This in turn provides access on to the national motorway network via the M6.
Both Liverpool and Manchester Airport are within one hour's drive. The Mold by-pass (A494) connects immediately on to the A55 North Wales Expressway and subsequently the M56, M53 the main motorway network that adjoins the M6.
What3Words: ///commented.tilting.corrosive
DESCRIPTION
The property comprises a modern mid-terrace commercial building configured over three floors in a prominent retail area in Mold town centre. We understand that the building was constructed in the 1980's.
The building occupies a relatively dense plot with no onsite parking however, deliveries of goods is made available immediately to the rear of the shop or to the front.
The property is constructed of traditional brick cavity elevations beneath a pitched tiled roof. All windows are timber framed with those located on the first floor slightly protruded forming three separate bay windows underneath roof tiles with lead flashing above a diagonal brick clad finish.
ACCOMMODATION
Ground Floor - Vacant - 95.5sqm (1,028 sqft)
First Floor - Dog Grooming - 69.94 sqm (753 sqft)
Second Floor - Office - 75.00 sqm (808 sqft)
Total - 240.50 sqm (2,589 sqft)
The property provides three self-contained units.
To the ground floor there is a lock-up shop which fronts directly on to the High Street with access via the front and rear of the building. The shop is currently vacant and offers a sales area, rear store, a small office, kitchen and WC facilities.
The upper floors provide business space which are separately accessed immediately from High Street. The first floor is let to sBARKles (a dog grooming shop). The accommodation briefly provides two separate rooms used for dog grooming together with internal WC and kitchenette.
The second floor the property is virtually identical to the first floor, let to P&L Accountancy as offices consisting of a conference room, open plan office together with WC and kitchen.
OUTSIDE
The building occupies a relatively dense plot with no onsite parking however, deliveries of goods is made available immediately to the rear of the shop or to the front.
SERVICES
We understand mains water, electricity and drainage are connected to the property. We have not arranged for the services to be tested and assume they are in good working order. Interested parties are advised to make their own enquires with the relevant utility companies.
ENERGY PERFORMANCE CERTIFICATE
Energy Performance Rating: TBC
BUSINESS RATES
According to the Valuation Office Agency website, the property's listing from 1st April 2023 is as follows:
Ground Floor
Description: Shop and Premises
Rateable Value: £14,000
LOCAL AUTHORITY
Flintshire County Council, T Dewi Sant, St. Davids Park, Ewloe, CH5 3FF. Tel:
PLANNING
A1 - Shops
A2 - Financial and professional services
TENURE
We understand the property is freehold, although purchasers must make their own enquiries via their solicitor.
TENANCIES
Ground Floor - Vacant
First Floor:
Tenant: sBARKles (a gog grooming shop)
Occupied under a lease which we understand expires in 2029 at an annual rental of £5,500
Second Floor:
Tenant: P & L Accounting
The Tenant is due to vacate within the next 3 months. We understand the current rent to be £3,300 per annum
GUIDE PRICE
£300,000
METHOD OF SALE
Private treaty.
VIEWINGS
Strictly by appointment with the Sole Selling Agents, Forge Property Consultants, 41 King Street, Wrexham, LL14 5DR. Tel: .
TO MAKE AN OFFER
If you are interested in buying this property, you have to view the property. The appointment is part of our guarantee to the seller and should be made before contacting a Building Society, Bank or Solicitor. Any delay may result in the property being sold to someone else, and survey and legal fees being unnecessarily incurred. Once you have viewed the property and decided to make an offer, please contact the office and one of the team will assist you further.
ANTI-MONEY LAUNDERING & IDENTITY VERIFICATION:
To comply with Money Laundering Regulations, the successful party will be required to produce adequate identification to prove their identity within the terms of the Money Laundering Regulations. Appropriate examples include: Passport/ Photographic Driving Licence and a recent Utility Bill.
In addition, an Identity Search will be undertaken remotely on all parties proposing to purchase. Applicants will also be required to provide proof of identification, confirmation of address, confirmation and source of funding, in addition to references and credit checks where applicable. We hereby give notice that proofs of identity are retained on file in accordance with AML Regulations.
Brochures
51 High Street, Mold, Flintshire, CH7 1BQ
NEAREST STATIONS
Distances are straight line measurements from the centre of the postcode- Buckley Station3.6 miles
- Penyffordd Station4.1 miles
- Hawarden Station4.7 miles
Notes
Disclaimer - Property reference 51HighStreet. The information displayed about this property comprises a property advertisement. Rightmove.co.uk makes no warranty as to the accuracy or completeness of the advertisement or any linked or associated information, and Rightmove has no control over the content. This property advertisement does not constitute property particulars. The information is provided and maintained by FORGE PROPERTY CONSULTANTS LTD, North Wales Office. Please contact the selling agent or developer directly to obtain any information which may be available under the terms of The Energy Performance of Buildings (Certificates and Inspections) (England and Wales) Regulations 2007 or the Home Report if in relation to a residential property in Scotland.
Map data ©OpenStreetMap contributors.






