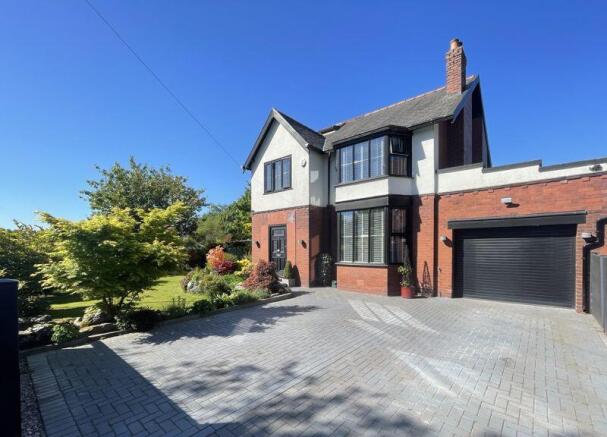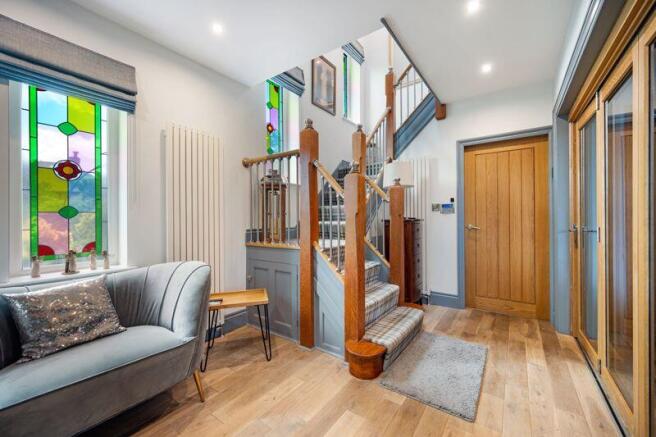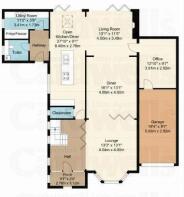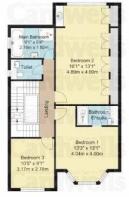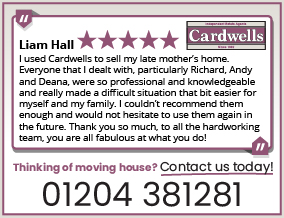
Stapleton Avenue, Heaton

- PROPERTY TYPE
Detached
- BEDROOMS
4
- BATHROOMS
3
- SIZE
Ask agent
Key features
- Stunning electric gated detached home
- Circa 2,174sq ft of luxury living space
- Versatile family friendly living space
- Luxurious open plan kitchen/family rm
- Close to stunning countryside & schools
- Four double beds, en suite & guest wc
- Beautiful private easy maintenance gardens
- Two gated drives & garage. Viewing reccommended
Description
Approximate floor area:
The overall, approximate floor area of this wonderful family home extends to around 2174 ft.².
Entrance vestibule:
Beautiful stained and leaded double glazed entrance door with stained glass windows to the side which match the stained glass windows to the hallway and over the stairs, mosaic tiled flooring, spot lighting, double glazed internal leaded windows and door into the reception hallway.
Reception hallway:
13' 4'' x 9' 3'' (4.071m x 2.829m)
3 uPVC leaded and stained glass windows to the hall and over the stairs which allow the sunshine to bring beautiful colours into the whole lane, two tall feature radiators, modern spindled stylish stairs off to the first floor, under stairs storage space, oak flooring, the bifold doors can be opened right back to allow open access to the living room if so desired, or equally can be closed off to give a completely separate hallway.
Cloakroom:
5' 6'' x 3' 9'' (1.676m x 1.136m)
uPVC window to the side, radiator. Superb space for coats, shoes and cloaks storage.
Living room:
13' 9'' x 13' 3'' (4.200m x 4.027m)
Measured at maximum pints into the uPVC bay window to the front which is fitted with blinds, beautiful tiled fireplace with inset living flame gas fire and detailed surround, feature tall radiator, beautiful cornice and ceiling detailing, oak flooring, bifold doors allow open access to the dining room if so desired, or can equally be closed off to provide separate generous reception rooms.
Dining room:
14' 4'' x 13' 1'' (4.358m x 3.983m)
Matching oak flooring to the hallway and the living room, tall feature radiator, beautiful detailing to the cornice and ceiling, this room opens up into the beautiful open plan kitchen/family room.
Kitchen/family room:
23' 9'' x 21' 5'' (7.238m x 6.524m)
The room really benefits from the beautiful extensions and additions to the building, the last extension of which was completed around 2017 and has created a fabulous open plan design which is flooded with natural light from the two sets of bi fold doors, Velux window and side uPVC window to the side of the kitchen. The focal point of the stunning kitchen is the central solid quartz island which is around 25mm thick with contrasting gloss anthracite base units, drawers, integrated pop up socket, and inset sink with a separate hot water system for the sink/mixer tap over, there is a large Neff induction hob, (if a purchaser would prefer it our clients would be willing to change the electric hob for a six burner gas hob of the same size and modern style), there are matching AEG fan assisted oven/grills, Whirlpool microwave oven, Whirlpool coffee machine, larder style storage space and additional wall cabinets, beautiful natural stone floor tiling, which flows into the family area...
Side entrance hallway:
6' 3'' x 4' 0'' (1.897m x 1.216m)
Quality double glazed entrance door with Yale digital lock, the natural stone tiling from the kitchen flows through the hallway and into the ground floor guest WC and the utility room, spotlighting.
Guest w.c:
5' 5'' x 3' 4'' (1.642m x 1.005m)
A beautiful and modern guest WC/powder room complete with dual flush WC and wash handbasin mixer tap over, heated towel rail, beautiful tiling to floor and walls, uPVC window with fitted blinds, spot lighting.
Utility room:
10' 6'' x 5' 7'' (3.190m x 1.711m)
Measured to the front of the recessed ladder style American fridge freezer, therefore there is additional width to the room. The flooring flows from the kitchen, uPVC window to the side, fitted Worcester gas central heating boiler, superb range of matching base and wall cabinets, stainless steel sink and drainer with mixer tap over, radiator, extractor,spot lighting.
Home office:
12' 3'' x 9' 7'' (3.727m x 2.909m)
The home office/study is accessed from the family area at the open plan kitchen family room and has been professionally fitted with superb office furniture providing desk/study space, drawers, matching base, wall and display cabinets, new PVC window of the rear garden with fitted blinds, matching oak flooring to that in the hallway and living room, etc, storage space to the loft area above and an internal pedestrian door into the garage.
First floor landing:
13' 2'' x 9' 1'' (4.022m x 2.778m)
There are beautiful uPVC stained glass windows to the side of the turning point of the staircase allowing the landing to be flooded with colourful light, tall feature radiators, spots lighting, there is additionally a large Velux double glazed window over the stairs which allows additional natural light to flow from the roof line down to the reception hallway.
Master bedroom:
16' 5'' x 13' 0'' (5.000m x 3.969m)
Measured approximately into the uPVC bay window and into the fitted wardrobes. uPVC bay window to the front complete with fitted blinds, spot lighting, tall feature radiator with central mirror, beautiful fitted furniture providing wardrobes, storage space, drawers and matching bedside units and dressing table, thick carpeting.
Bedroom 2:
17' 10'' x 12' 11'' (5.430m x 3.945m)
Measured at maximum points into the fitted wardrobes. This is a superb sized bedroom which enjoys the wonderful outlook to the rear which may well make an ideal master bedroom. Fitted wardrobes and storage space to one wall, wash hand basin with individual electric hot water supply in the storage space below, ceramic tiling to the splashback, spots lighting, thick carpeting, stylish radiator.
Bedroom 3:
10' 4'' x 9' 1'' (3.156m x 2.767m)
Beautiful and modern fitted bedroom furniture providing wardrobe/storage space, bridging cabinets, bedside drawers and display shelving, new uPVC window with fitted blinds to the front, spot lighting, thick carpeting, tile feature radiator.
Bathroom:
9' 1'' x 6' 3'' (2.777m x 1.902m)
Stylish three-piece family bathroom suite equipped with wash hand basin, generous car shower enclosure and a Villeroy and Boch bath, heated towel rail, ceramic wall and floor tiling, uPVC window to the side, spotlighting, extractor, on the floor heating.
Separate w.c/washroom:
5' 9'' x 4' 2'' (1.759m x 1.267m)
A stylish Villeroy and Boch , beautiful ceramics to the floor and walls, underfloor heating, uPVC window to the side, spot lighting.
Bedroom 4:
22' 9'' x 8' 7'' (6.925m x 2.628m)
The bedroom is at the top of the stairs of the door which opens into the room, the room is flooded with natural lights from the uPVC window to the side the uPVC window to the rear, radiator, Built-in storage space to one wall, the measurements for the room are taken into the storage space, matching ceiling and wall lighting.
Plot size:
The overall approximate plot size is around 0.15 an acre.
Rear garden:
The rear garden has been professionally landscaped and is fully enclosed being perfect for children to play and entertaining alike. There is a sizable Astroturf lawn area, india stone paved patio space and composite deck terrace area, there is a garden gazebo which is included in the sale and currently covers the hot tub which is available by separate negotiation, to the perimeter of the lawn. There are low-level railings beyond which are beautiful well stocked flowerbeds with colourful small trees, shrubs and plants. External lighting.
Parking:
There are superb gated private parking options within this property. To the front there is an electric vehicle gate which opens to provide driveway parking for at least two cars and in term provides access to the garage. Additionally there is a gated access to a side, second driveway which provides additional private off-road car parking.
Garage:
19' 7'' x 10' 4'' (5.977m x 3.144m)
The garage has recently been significantly improved by our clients and enjoys an electric roller shutter vehicle access door to the front, a plastered finish to the wall and ceilings with insect ceiling spot lighting, is fitted with range of matching base cabinets and drawers with worksurface space over, and is equipped with quality rubber flooring
Viewings:
Viewing is highly recommended to appreciate all that is on offer, a personal viewing appointment can be arranged by calling Cardwells Estate Agents Bolton on , emailing; or visiting: A walk through viewing video is available to watch in the first instance at your convenience.
Council tax:
Cardwells estate agents Bolton research shows the property is band F annual charges of £3274
Tenure:
Cardwells estate agents Bolton research shows the property is Leasehold, 912 years from 29/9/1949. We are advised the ground rent is £7.50 per annum
Conservation area:
Cardwells Estate Agents Bolton pre-marketing research indicates that the property is not in a conservation area.
Flood risk information:
Cardwells estate agents Bolton research shows the property is in a very low flood risk area.
Chain details:
The property will be sold with an upward chain the details of which are yet to be confirmed.
Thinking of selling or letting in Bolton:
If you are thinking of selling or letting a property, perhaps Cardwells Estate Agents Bolton can be of assistance? We offer free property valuations, which in this ever-changing property market may be particularly helpful as a starting point before advertising your property for sale. Just call us on , email: or visit: and we will be pleased to make an appointment to meet you. It's likely we
have potential buyers already on file who we can contact as soon as the property is marketed with us.
Arranging a mortgage:
Cardwells Estate Agents Bolton can introduce you to independent financial advisors who have access to the whole of the mortgage market. We would be pleased to be of assistance and if you would like us to help these are the contact details: Cardwells Estate Agents Bolton on , emailing: or visiting:
Disclaimer:
This brochure and the property details are a representation of the property offered for sale or rent, as a guide only. Content must not be relied upon as fact and does not form any part of a contract. Measurements are approximate. No fixtures or fittings, heating system or appliances have been tested, nor are they warranted by Cardwells, or any staff member in any way as
being functional or regulation compliant. Cardwells do not accept any liability for any loss that may be caused directly or indirectly by the information provided, all interested parties must rely on their own, their surveyor's or solicitor's findings. We
advise all interested parties to check with the local planning office for details of any application or decisions that may be consequential to your decision to purchase or rent any property. Any floor plans provided should be used for illustrative
purposes only. Any leasehold properties both for sale and to let, may be subject to leasehold covenants, if...
Brochures
Property BrochureFull Details- COUNCIL TAXA payment made to your local authority in order to pay for local services like schools, libraries, and refuse collection. The amount you pay depends on the value of the property.Read more about council Tax in our glossary page.
- Band: F
- PARKINGDetails of how and where vehicles can be parked, and any associated costs.Read more about parking in our glossary page.
- Yes
- GARDENA property has access to an outdoor space, which could be private or shared.
- Yes
- ACCESSIBILITYHow a property has been adapted to meet the needs of vulnerable or disabled individuals.Read more about accessibility in our glossary page.
- Ask agent
Stapleton Avenue, Heaton
Add an important place to see how long it'd take to get there from our property listings.
__mins driving to your place
Get an instant, personalised result:
- Show sellers you’re serious
- Secure viewings faster with agents
- No impact on your credit score
About Cardwells Sales, Lettings, Management & Commercial, Bolton
11 Institute Street, Bolton, BL1 1PZ



Your mortgage
Notes
Staying secure when looking for property
Ensure you're up to date with our latest advice on how to avoid fraud or scams when looking for property online.
Visit our security centre to find out moreDisclaimer - Property reference 12653937. The information displayed about this property comprises a property advertisement. Rightmove.co.uk makes no warranty as to the accuracy or completeness of the advertisement or any linked or associated information, and Rightmove has no control over the content. This property advertisement does not constitute property particulars. The information is provided and maintained by Cardwells Sales, Lettings, Management & Commercial, Bolton. Please contact the selling agent or developer directly to obtain any information which may be available under the terms of The Energy Performance of Buildings (Certificates and Inspections) (England and Wales) Regulations 2007 or the Home Report if in relation to a residential property in Scotland.
*This is the average speed from the provider with the fastest broadband package available at this postcode. The average speed displayed is based on the download speeds of at least 50% of customers at peak time (8pm to 10pm). Fibre/cable services at the postcode are subject to availability and may differ between properties within a postcode. Speeds can be affected by a range of technical and environmental factors. The speed at the property may be lower than that listed above. You can check the estimated speed and confirm availability to a property prior to purchasing on the broadband provider's website. Providers may increase charges. The information is provided and maintained by Decision Technologies Limited. **This is indicative only and based on a 2-person household with multiple devices and simultaneous usage. Broadband performance is affected by multiple factors including number of occupants and devices, simultaneous usage, router range etc. For more information speak to your broadband provider.
Map data ©OpenStreetMap contributors.
