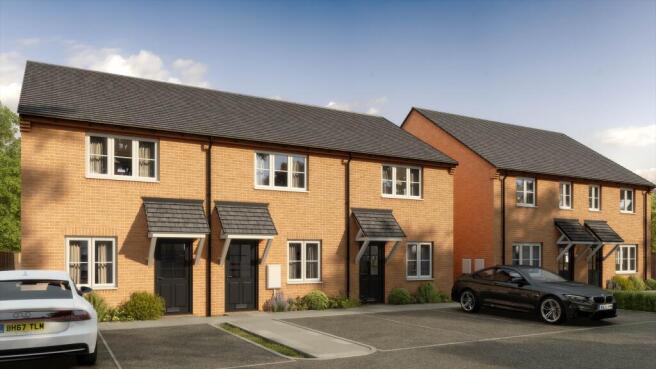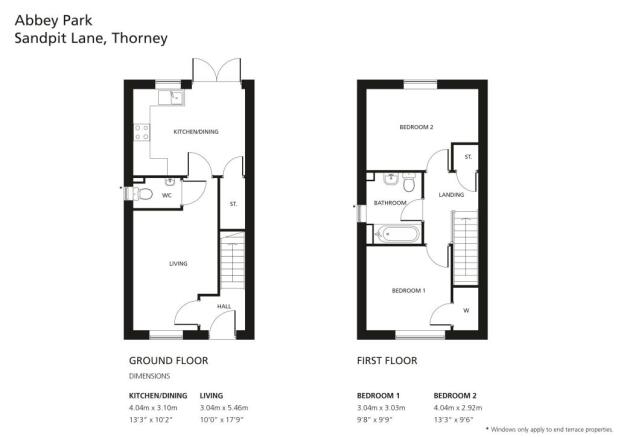Samuel Place, Thorney, PE6

- PROPERTY TYPE
Terraced
- BEDROOMS
2
- BATHROOMS
1
- SIZE
Ask agent
Key features
- MOVING MADE EASIER £2000 TOWARDS MOVING COSTS ON COMPLETION
- SHARED OWNERSHIP
- PRICE ADVERTISED IS BASED ON A 25% SHARE
- FULL HOUSE VALUE £220,000
- OFF PLAN RESERVATION
- EV CHARGER
- SHARED FROM 25% AVAILABLE
- NEW BUILD MID TERRACE HOUSE
Description
** MOVING MADE EASIER WITH £2000 TOWARDS MOVING COSTS UPON COMPLETION T&Cs apply** A fantastic opportunity to get on the property ladder with this stylish new build home in the charming village of Thorney. Offering two bedrooms, a modern kitchen, spacious lounge, private garden, and allocated parking. Available on a shared ownership basis – ideal for first-time buyers!
Tenure: Leasehold,Abbey Park
Located on the sought-after Abbey Park development, this new community combines village living with modern convenience. Surrounded by green spaces and within easy reach of Peterborough city centre, Abbey Park offers a peaceful yet well-connected setting perfect for growing families, professionals, or anyone looking to enjoy a more relaxed lifestyle.
The Benedict - Plot 11
This well-presented two-bedroom home offers a entrance hall leading to a bright and spacious lounge with a window to the front, perfect for relaxing or entertaining. The ground floor also features a convenient cloakroom and a modern kitchen/diner with double doors opening onto the rear garden, ideal for indoor-outdoor living.
Upstairs, the property boasts a generously sized main bedroom complete with built-in wardrobe, a second bedroom overlooking the rear garden, and a stylish family bathroom.
This home offers a thoughtfully crafted layout that maximizes both space and function, enhanced by modern finishes throughout. Every detail has been carefully considered, from the open flow of the living areas to the sleek, contemporary touches that give the space a fresh and stylish feel. It’s a perfect blend of smart design and modern comfort.
Property Measurements
Kitchen/Dining Room - 4.04m x 3.10m
Lounge - 3.04m x 5.46m
Bedroom One - 3.04m x 3.03m
Bedroom Two - 4.04m x 2.92m
Share Breakdown
Please find examples of share amounts available provided:
*** 25% - purchase price £220,000- rental amount payable £431.66
*** 45% - purchase price £99,000 - rental amount payable £330.82
*** 60%- purchase price £132,000 - rental amount payable £255.20
***75% - purchase price £168,750 - rental amount payable £179.57
***Full property value is - £220,000
Total prices include rent, buildings insurance, third party management charge and management charge. This payment will need to be paid in addition to monthly mortgage payments where applicable.
Shared Ownership
On the popular shared ownership scheme you are able to purchase a share of the house and then pay the housing Association (Amplius) rent on the remaining share which has not been purchased. There is then the option to purchase further shares until you own 100% in the future, this is a process called staircasing.
To qualify for Shared Ownership, you must meet the following criteria:
- Your annual gross household income is less than £80,000
- Unable to purchase a suitable property for your housing needs on the open market.
If your application is successful a reservation fee of £250 is required securing the property to the accepted applicant for a period of 8 weeks.
Within this timeframe all accepted applicants are required to be in a position to, and where possible, exchange on the property.
Agent Notes - Photographs
These photos are CGI images.
EPC Rating
This property is a new build and is currently under construction meaning no EPC rating can be given at this current time.
Council Tax
This property is a new build and is currently incomplete meaning the council Tax Banding has not yet been allocated.
Pets
There is a fee payable to the housing association for consent to keep a pet in your home - this is charged at £25+VAT.
Please speak the office for further guidance on this.
Terms and Conditions
£2000 towards moving costs will be deducted from the completion statement and cannot be given as a cash substitute. This applies to reservations received up to the 9th January 2026 on selected plots and sites.
Belvoir and Amplius
These particulars are issued in good faith but do not constitute representations of fact or form part of any offer or contract. The matters referred to in these particulars should be independently verified by prospective purchasers. Belvoir Peterborough, its employees and its agents are not authorised to make or give any representation or warranty whatsoever in relation to this property. All information included, descriptions, images used and sales floor plans are for illustration purposes only. The developer reserves the right to omit, add or otherwise alter the property, its specification or its exact location on site at any time prior to exchange of legal contracts without notice.
- COUNCIL TAXA payment made to your local authority in order to pay for local services like schools, libraries, and refuse collection. The amount you pay depends on the value of the property.Read more about council Tax in our glossary page.
- Ask agent
- PARKINGDetails of how and where vehicles can be parked, and any associated costs.Read more about parking in our glossary page.
- Driveway
- GARDENA property has access to an outdoor space, which could be private or shared.
- Private garden
- ACCESSIBILITYHow a property has been adapted to meet the needs of vulnerable or disabled individuals.Read more about accessibility in our glossary page.
- Ask agent
Energy performance certificate - ask agent
Samuel Place, Thorney, PE6
Add an important place to see how long it'd take to get there from our property listings.
__mins driving to your place
Get an instant, personalised result:
- Show sellers you’re serious
- Secure viewings faster with agents
- No impact on your credit score
Your mortgage
Notes
Staying secure when looking for property
Ensure you're up to date with our latest advice on how to avoid fraud or scams when looking for property online.
Visit our security centre to find out moreDisclaimer - Property reference P2333. The information displayed about this property comprises a property advertisement. Rightmove.co.uk makes no warranty as to the accuracy or completeness of the advertisement or any linked or associated information, and Rightmove has no control over the content. This property advertisement does not constitute property particulars. The information is provided and maintained by Belvoir, Peterborough. Please contact the selling agent or developer directly to obtain any information which may be available under the terms of The Energy Performance of Buildings (Certificates and Inspections) (England and Wales) Regulations 2007 or the Home Report if in relation to a residential property in Scotland.
*This is the average speed from the provider with the fastest broadband package available at this postcode. The average speed displayed is based on the download speeds of at least 50% of customers at peak time (8pm to 10pm). Fibre/cable services at the postcode are subject to availability and may differ between properties within a postcode. Speeds can be affected by a range of technical and environmental factors. The speed at the property may be lower than that listed above. You can check the estimated speed and confirm availability to a property prior to purchasing on the broadband provider's website. Providers may increase charges. The information is provided and maintained by Decision Technologies Limited. **This is indicative only and based on a 2-person household with multiple devices and simultaneous usage. Broadband performance is affected by multiple factors including number of occupants and devices, simultaneous usage, router range etc. For more information speak to your broadband provider.
Map data ©OpenStreetMap contributors.



