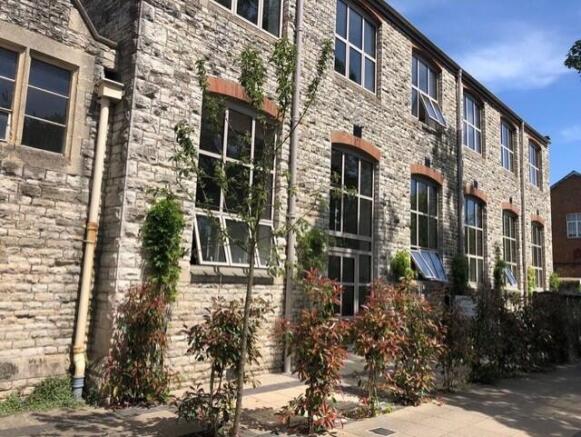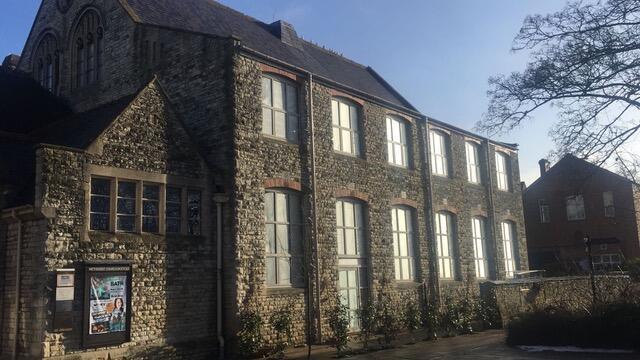11, Wesley Walk, Witney, OX28
- SIZE AVAILABLE
5,500 sq ft
511 sq m
- SECTOR
Office to lease
Lease details
- Lease available date:
- Ask agent
Key features
- Historic Architecture - Located in the beautifully restored Old School Hall, combining heritage aesthetics with modern amenities.
- Central Location - Situated in the heart of Witney's town centre, providing excellent footfall and visibility.
- Spacious Interior - Offers approximately 5.500 sq ft of premium office space, ideal for flexible layouts.
- Modern Fit-Out - Features high-quality interior finishes, including glass-partitioned offices and contemporary lighting.
- High Ceilings - Vaulted ceilings enhance the sense of space and allow natural light to flood the interior.
- Fully Self-Contained - Includes its own entrance, kitchen facilities, and WC amenities for exclusive use.
- Breakout Areas - Thoughtfully designed breakout and collaboration zones support a productive work culture.
- Excellent Connectivity - Easy access to main transport routes and public parking, with good regional links.
- Prestigious Address - A landmark location that reflects well on tenants and enhances brand image.
- Ready for Occupation - Move-in ready condition, suitable for immediate business operations or client-facing functions.
Description
Sensational, beautiful, unique Offices right in the centre of Witney, a thriving West Oxfordshire market town. Next to shops, bars and restaurants, with 5 parking spaces included and free all day parking close by, these stunning offices are also easy to access by public transport only metres away.
Description
Formerly one of Witney's schools, this beautifully restored Wesleyan Hall was thoroughly and tastefully modernised by the
current owners in 2018.
This 19th century building provides a balanced mixture of open plan space, individual glass screened offices and breakout spaces. With a combination of infrared and conventional heating and beautiful lighting throughout, it's original herringbone wooden flooring, and 4 metre
high ceilings, the building's interior is a stunning workplace.
Recently in use by a Software Company, there is a 100MB Leased Line in place with bespoke connections to over 120 cat 6 points around the building. There is a kitchen on each floor with Smeg fridges and quality fixtures, plus illuminated mirrors,and ornate washbasins in the 3 toilet facilities.
Accommodation
Ground Floor Area: 2,750 sq ft including breakout area.
First Floor: 2,750 sq ft
Total Floor Area: 466 m2 (5,500 sq ft).
Gated Car Park: 5 spaces.
Rear External Storage Area: 20 m2 (210 sq ft).
Planning
Class B1(a) Office and Class D1 Training Centre.
Rateable Value.
£49,000. Actual Rates payable 2024 around £24,500 (to be confirmed).
Tenure and Price
Rental offers around £90,000 per annum, plus VAT.
EPC
The premises are Listed and are therefore exempt from the requirement of an EPC.
Legal Costs
Each party to be responsible for their own legal costs.
11, Wesley Walk, Witney, OX28
NEAREST STATIONS
Distances are straight line measurements from the centre of the postcode- Finstock Station4.7 miles
- Combe Station5.0 miles
- Hanborough Station5.5 miles
Notes
Disclaimer - Property reference OX286ZJ. The information displayed about this property comprises a property advertisement. Rightmove.co.uk makes no warranty as to the accuracy or completeness of the advertisement or any linked or associated information, and Rightmove has no control over the content. This property advertisement does not constitute property particulars. The information is provided and maintained by SFD Construction, Witney. Please contact the selling agent or developer directly to obtain any information which may be available under the terms of The Energy Performance of Buildings (Certificates and Inspections) (England and Wales) Regulations 2007 or the Home Report if in relation to a residential property in Scotland.
Map data ©OpenStreetMap contributors.




