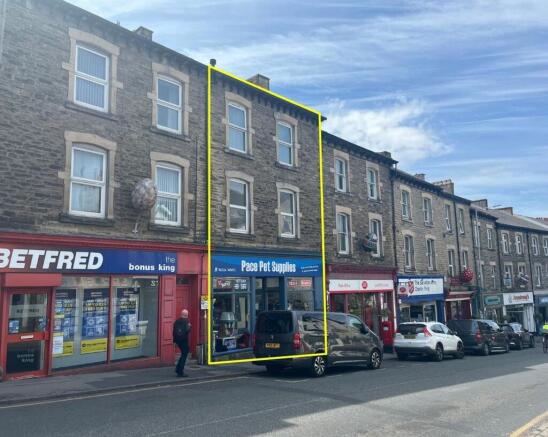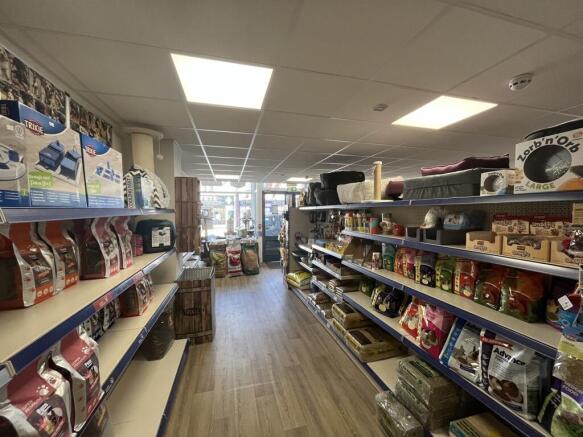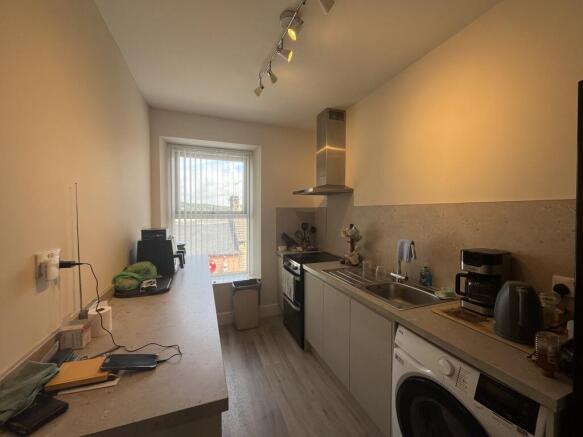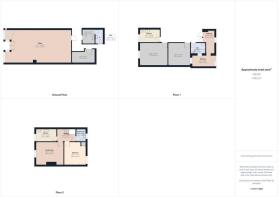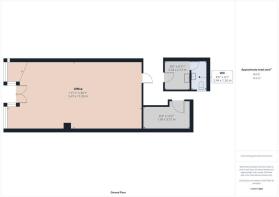23 / 23a / 23b Market Street, Town Centre, Carnforth, LA5 9JX
- SIZE AVAILABLE
2,400 sq ft
223 sq m
- SECTOR
Shop for sale
Key features
- SHOP AND 2 ONE BEDROOMED FLATS
- Large Retail Unit Currently Let as a Pet Shop
- Second Floor Flat Refurbished and Currently Let
- First Floor Flat Vacant and Requires Updating
- Ideal Investment/Potential Home with an Income
- MIXED RETAIL AND RESIDENTIAL INVESTMENT PROPERTY
- SEE VIRTUAL TOUR
- Fantastic Location in a Growing Area
- Prime Location on Carnforth's Market Street
- Viewing strongly recommended to fully appreciate.
Description
The subject premises are situated in the heart of Carnforth town centre next door to the post office with separate rear access to the 2 residential flats above from the rear service road.
Description
Well appointed mid terraced double fronted retail premises with good sized sales shop in the heart of Carnforth town centre, currently let to an existing pet business. Above 2 residential flats, one refurbished and let, the other currently vacant and in need of updating. Viewing strongly recommended.
Considerable expenditure has been invested in the premises by the vendors including shop fireproofing and insulation, fire doors, fire windows, PIV ventilation in the flats as well as structural support in the cellar and extra struts in the loft. Full refurbishment of the shop taken back to brick and reinstated up to current building regulations and fire regulations. Full refurbishment and fitting out of the flat 23b including insulated plasterboard to the kitchen, bathroom and lounge walls. Further insulation to some dropped ceilings.
Completion certificates issued by the local authority for work carried out.
Accommodation Text
Ground Floor front entrance into large double fronted Sales Shop 32'9" x 18' plus bay windows, Store 13' x 5'11", Kitchen 8'1" x 6'11", Toilet, further Store 12'3" x 6'3" plus recess, rear fire door. Cellar with fire boarded ceiling and insulation.
Rear external metal staircase leading to the flats above, external Landing. First Floor shared access to the self contained flats with entrance Hall 12'6" x 6'5" having Upvc double glazed entrance door and window and inner Hall 13' x 4'9" with Upvc double glazed window.
First floor Flat 23a private hall with understairs storage, Lounge 15'2" x 12'6", Kitchen 11'6" x 6'10" sink unit, fitted units, electric cooker, Bedroom 12'6" x 11'11", Bathroom/wc 8'1" x 5'8" bath, wash basin, toilet.
Second floor Flat 23b above, private hall with stairs leading off, Landing, Lounge 14'11" x 12'7" Upvc double glazed front window, Kitchen 11'4" x 6'11" sink unit, fitted units, electric cooker, extractor hood, plumbing for washer, Upvc double glazed front window, Bedroom 12' x 10'6" plus fitted wardrobe and airing cupboard, Upvc double glazed rear window, Showeroom/wc 6'10" x 5'1" step in shower cubicle, vanity unit, toilet, Upvc double glazed rear window. Recent pressurised hot water tank fitted.
Services
Mains electric, water and drainage connected.
EPC Information
EPC for 23 - C
EPC for Flat A - E
EPC for Flat B - D
VAT
Not elected for VAT.
Brochures
23 / 23a / 23b Market Street, Town Centre, Carnforth, LA5 9JX
NEAREST STATIONS
Distances are straight line measurements from the centre of the postcode- Carnforth Station0.1 miles
- Silverdale Station3.2 miles
- Bare Lane Station4.6 miles
Notes
Disclaimer - Property reference 18198423FH. The information displayed about this property comprises a property advertisement. Rightmove.co.uk makes no warranty as to the accuracy or completeness of the advertisement or any linked or associated information, and Rightmove has no control over the content. This property advertisement does not constitute property particulars. The information is provided and maintained by Fisher Wrathall Commercial, Lancaster. Please contact the selling agent or developer directly to obtain any information which may be available under the terms of The Energy Performance of Buildings (Certificates and Inspections) (England and Wales) Regulations 2007 or the Home Report if in relation to a residential property in Scotland.
Map data ©OpenStreetMap contributors.
