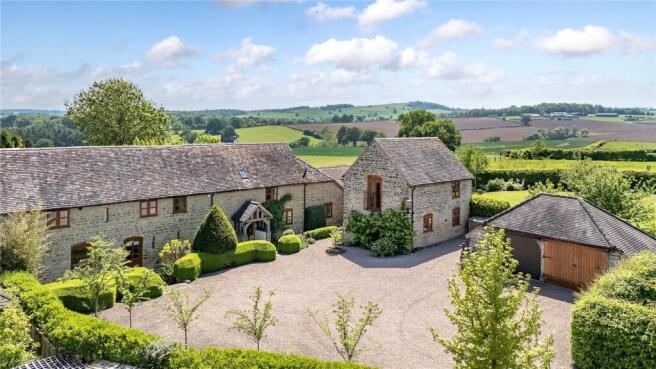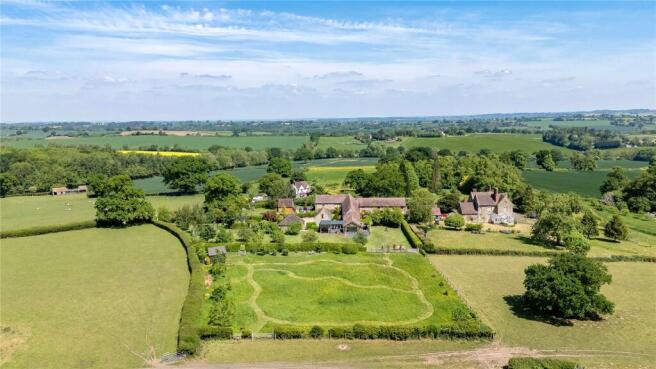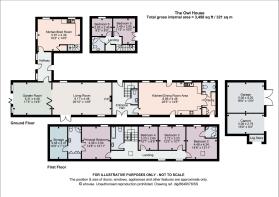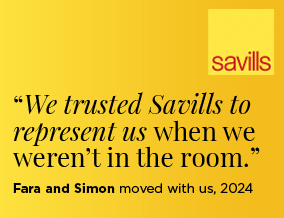
Billingsley, Bridgnorth, Shropshire, WV16

- PROPERTY TYPE
Semi-Detached
- BEDROOMS
6
- BATHROOMS
4
- SIZE
3,458 sq ft
321 sq m
- TENUREDescribes how you own a property. There are different types of tenure - freehold, leasehold, and commonhold.Read more about tenure in our glossary page.
Freehold
Key features
- The property has about 0.7 acres of paddock adjoining the house which includes stabling.
- The whole property extends to about 1.7 acres.
- Surrounded by a network of footpaths and bridleways including Shropshire's long distance bridleway; The Jack Mytton Way.
- A separate garage with adjoining car port and a two bedroom annexe with a shower room.
- The barn was converted in 2003 into a wonderful contemporary and lifestyle home.
- EPC Rating = D
Description
Description
The Owl House is a charming property which offers a wonderful lifestyle, a wealth of original features and contemporary fittings along with triple glazed windows throughout. The property was converted in 2003 and is designed to an impeccable standard which provides a modern home.
A door opens into the entrance hall which has Indian sandstone floor. There is a separate cloakroom, understairs store and French doors opening to the back of the house. A delightful sitting room takes full advantage of the stunning views over the garden and countryside beyond with its full width window and French doors opening on to the patio, along with an inset Clearview log burner. Leading from the hallway, a step leads into the stunning dining kitchen with family area.
The kitchen is fitted with a range of painted American oak units which comprise of wall, base and display cupboards with quartz work surfaces. There is a sink unit with a BRITA water filter/mixer tap. Built-in appliances include a dishwasher, bin store, fridge/ freezer together with a double oven, warming drawer and microwave. There is a separate induction hob with an extractor hood over. The room is also fitted with a ceiling speaker system. A central island incorporates a breakfast bar with a solid oak work top providing extra storage.
The dining/family area benefits from a feature log burner incorporating an oven, with travertine flooring throughout. A separate utility room provides access to the back and houses the oil fired central heating boiler, airing
cupboard, store and a sink unit with space and plumbing for a washing machine. There is also a separate cloakroom.
On the first floor, the landing leads to four spacious bedrooms. The principal suite has a dressing area with eaves storage and an en-suite shower room. The guest bedroom also benefits from en-suite facilities. A separate family bathroom serves the remaining two bedrooms.
Outside & Annex
The barn is approached via a gravel driveway which is shared with the neighbouring barn, this part of the driveway leads to an electric gate which provides access into The Owl House which has its own private gravel driveway with parking. Steps lead to the attractive oak framed canopy porch.
A separate oak framed timber garage and carport offer great storage/parking with light and power together with an adjoining log store.
Within the grounds is a charming separate annex. This comprises of an open plan living and kitchen area. The kitchen is fitted with units and a built-in electric oven. There is separate hob, sink unit and mixer tap. An understairs cupboard provides useful storage space. French doors open to the side of the property.
On the first floor there are two bedrooms and a shower room with wc. Immediately to the back is a decked patio area with views over the garden and beyond.
The extensive, well maintained gardens are mainly laid to lawn with a planted orchard area, hedge screening and a summerhouse (available by separate negotiation).
A selection of raised beds are currently planted with raspberries and blackcurrants. A rear paved terrace provides a sheltered seating area ideal for al fresco dining and entertaining during the summer months.
The gardens enjoy a private aspect with uninterrupted views bordered by neighbouring farmland. There is a adjoining paddock with stables and store which extends to approximately 0.7 of an acre. The grounds in total amount to approximately 1.7 of an acre.
Location
Billingsley is a small, friendly village in the county of Shropshire surrounded by beautiful countryside and local amenities including a post office, a village hall and a pub.
Surrounded by a network of footpaths and bridleways including Shropshire's long distance bridleway; The Jack Mytton Way. This footpath starts in Cleobury Mortimer and splits in 8 routes allowing you to explore some of the most beautiful places in the Shropshire Hills of Outstanding Natural Beauty.
Bridgnorth is around 7.2 miles away, with a range of pubs, restaurants, bars, supermarkets, and independent boutiques. It is split into High Town and Low Town, connected by the steepest inland funicular railway in Britain. This town is filled with a rich, interesting history, which can be seen through the historic buildings, fascinating architecture and in the multiple museums. The charming town of Cleo bury Mortimer is nearby, with Ludlow and Shrewsbury also within easy reach. As are historic treasures such as Severn Valley gorge and Ironbridge.
There are many schools nearby in surrounding areas such as, Oldbury wells school (7.4 miles), Bridgnorth Endowed School School (7.6 miles), St Leonards CofE primary School (8 miles), and Stottesdon CofE Primary School (3.2 miles).
There are railway links at Kidderminster, Wolverhampton and also Telford Central around 18.7 miles away. With links to London Euston (2 hours 15 minutes), Ludlow (1 hour 12 minutes), Chester (1 hour 15 minutes), and Birmingham (41 minutes).
All distances and journey times are approximate.
Square Footage: 3,458 sq ft
Acreage: 1.7 Acres
Directions
Leaving Bridgnorth on the B4363 Cleobury Mortimer road. Follow the road along passing through the hamlets of Oldbury, Glazeley and Deuxhill. After approximately 6 miles take a right turn sign posted Stottesdon/Chorley. Continue to follow the lane along for a short distance taking a right turn just before the bridge. Follow the lane along where the barns are located on the left hand side.
Additional Info
Services: Mains water, electricity, private drainage by way of a sewage treatment plant fitted in 2024. Oil central heating.
The sewage treatment plant is shared with two neighbouring properties.
Neighbouring property has access over first part of drive.
There is a footpath on the West boundary
Access to shared PTP situated in neighbouring property
Council tax band- F, Shropshire
EPC- D
Brochure prepared 2025/05 BTJ
Photographs- Client provided. 2025.
Brochures
Web Details- COUNCIL TAXA payment made to your local authority in order to pay for local services like schools, libraries, and refuse collection. The amount you pay depends on the value of the property.Read more about council Tax in our glossary page.
- Band: F
- PARKINGDetails of how and where vehicles can be parked, and any associated costs.Read more about parking in our glossary page.
- Yes
- GARDENA property has access to an outdoor space, which could be private or shared.
- Yes
- ACCESSIBILITYHow a property has been adapted to meet the needs of vulnerable or disabled individuals.Read more about accessibility in our glossary page.
- Ask agent
Billingsley, Bridgnorth, Shropshire, WV16
Add an important place to see how long it'd take to get there from our property listings.
__mins driving to your place
Get an instant, personalised result:
- Show sellers you’re serious
- Secure viewings faster with agents
- No impact on your credit score
Your mortgage
Notes
Staying secure when looking for property
Ensure you're up to date with our latest advice on how to avoid fraud or scams when looking for property online.
Visit our security centre to find out moreDisclaimer - Property reference TES250061. The information displayed about this property comprises a property advertisement. Rightmove.co.uk makes no warranty as to the accuracy or completeness of the advertisement or any linked or associated information, and Rightmove has no control over the content. This property advertisement does not constitute property particulars. The information is provided and maintained by Savills, Telford. Please contact the selling agent or developer directly to obtain any information which may be available under the terms of The Energy Performance of Buildings (Certificates and Inspections) (England and Wales) Regulations 2007 or the Home Report if in relation to a residential property in Scotland.
*This is the average speed from the provider with the fastest broadband package available at this postcode. The average speed displayed is based on the download speeds of at least 50% of customers at peak time (8pm to 10pm). Fibre/cable services at the postcode are subject to availability and may differ between properties within a postcode. Speeds can be affected by a range of technical and environmental factors. The speed at the property may be lower than that listed above. You can check the estimated speed and confirm availability to a property prior to purchasing on the broadband provider's website. Providers may increase charges. The information is provided and maintained by Decision Technologies Limited. **This is indicative only and based on a 2-person household with multiple devices and simultaneous usage. Broadband performance is affected by multiple factors including number of occupants and devices, simultaneous usage, router range etc. For more information speak to your broadband provider.
Map data ©OpenStreetMap contributors.





