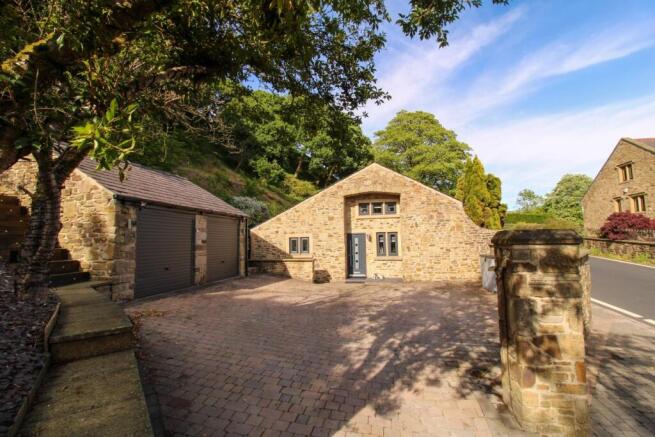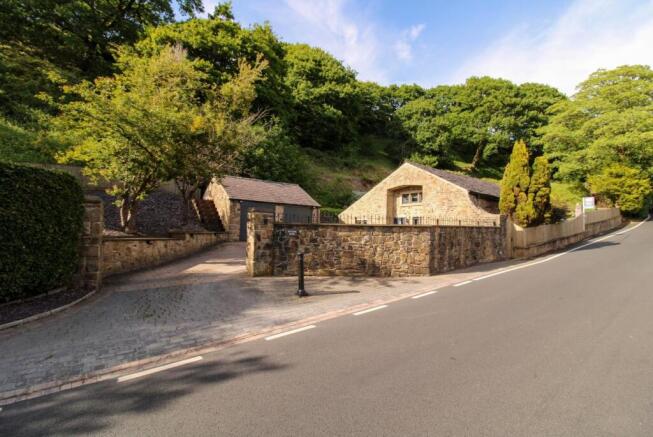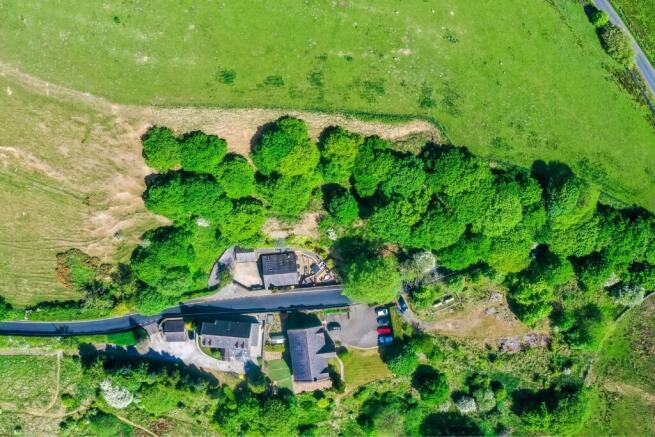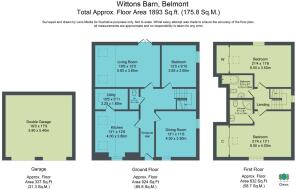Egerton Road, Belmont, Bolton

- PROPERTY TYPE
Detached
- BEDROOMS
3
- BATHROOMS
2
- SIZE
Ask agent
- TENUREDescribes how you own a property. There are different types of tenure - freehold, leasehold, and commonhold.Read more about tenure in our glossary page.
Freehold
Description
Occupying an extensive and private plot, it features a walled private driveway, detached double garage, and a landscaped, sun-soaked garden with hot tub—perfect for outdoor enjoyment. Beyond the landscaped garden lies a considerable amount of private woodland and an elevated grassy area brimming with exciting potential for further landscaping or outbuilding enhancements.
Inside, the home opens with a welcoming entrance hall leading to a stylish, high-spec kitchen and a practical utility room, and a downstairs WC off the hall. The spacious dining room and lounge offer ideal settings for both everyday living and entertaining, while vaulted ceilings and Velux windows in the lounge, kitchen and on the first floor flood the spaces with natural light, adding to the home’s architectural appeal. The luxurious master bedroom is a stylish retreat, complete with a chic en-suite, sitting area, and fitted wardrobes. Two more generously sized double bedrooms, both with fitted wardrobes, and a beautifully appointed family bathroom complete the accommodation.
Every detail of this pristine property has been thoughtfully considered, making it a rare and highly desirable countryside residence.
Living Space - In the kitchen, a black granite worktop complements the light tones of the gloss cabinetry, tiled floor, metro-tiled feature wall, and fresh white walls. Top-quality integrated appliances include a Smeg range-style cooker with double oven, five-ring gas hob and matching extractor hood, Bosch American-style fridge-freezer, dishwasher, drinks fridge, inset sink with modern mixer tap, plus plenty of storage. Whether it’s everyday life or when hosting and friends, the peninsula with bar seating gives a splendid social appeal. Conveniently positioned off the kitchen, the utility adds extra practicality, with plumbing and venting for the washing machine and dryer, as well as an extra sink with drainer and tap, storage and worktop space.
Despite the home’s fresh, modern design, there is a notable cosiness too, particularly in the lounge where a gas-fired burner sits within a stylish natural stone fireplace – sure to add a cosy warming glow during winter. In the summer months, the French doors from the lounge give easy access to the landscaped garden which is primed for that desirable indoor-outdoor living on sunny days.
Like the other living spaces, the dining room is well proportioned and offers ample space for a large dining table, and the tiled floor continues here too, affording easy maintenance, particularly for those with four legged friends!
Continuing the premium standards, the home features beautiful oak doors throughout and electric underfloor heating across the ground floor.
Bedrooms & Bathrooms - One of the three double bedrooms is located on the ground floor, which the current owners use as a large home office with heaps of extra storage space in the fitted wardrobes.
The master bedroom on the first floor is complete with a fully tiled three-piece en-suite comprising walk-in corner shower, basin with integral storage and wall-mounted mirror, and WC. The generous size of the master allows enough space for a sitting area next to the fitted sliding-door wardrobes with mirrored fronts.
The second bedroom, also on the first floor, boasts a similar design to the master bedroom with vaulted Velux ceiling and fitted, mirrored wardrobes.
Within the family bathroom, the tiled-in bath with tiled feature wall sits under another Velux window, allowing you to enjoy sky views as you soak in the bubbles. The bathroom also includes a complementary basin with storage and WC.
Outside Space - Wittons Barn sits on a large plot which provides both immediate practicality and a substantial amount of further potential. The plot extends all the way up the hillside, encompassing mature woodland and a spacious grassy area that offers a multitude of uses. The current owners have a large shed erected within this grassy area for extra storage, though it could be relandscaped to provide more outdoor living space, used for growing fruit and veg, or perhaps even the erection of another building (subject to regulations).
At the front of the house is a private driveway which is large enough for three to four cars depending on size, in addition to the detached double garage with space for two more if required. At the rear is a fully landscaped and easy maintenance garden, complete with hot tub, which gets the sun from morning till night. The tiered decking gives lots of space for relaxing in the sun, outdoor dining, and plenty of space for seating when socialising with family and friends.
Externally the property also benefits from an EV charging point as well as external power and lighting.
Location - The location of this property is ideal for those in search of a peaceful countryside lifestyle with excellent access to a variety of outdoor pursuits, with a good range of amenities and transport links just a short drive away. The rolling moors and beautiful scenery of Rivington are nearby. Despite being tucked away in a tranquil setting surrounded by nature, Wittons Barn is well connected with easy access to the motorway network via the M61 to the south/west and the M65 to the north. Just a short trip down Belmont Road into the retail area of Astley Bridge, you have a wide range of amenities from large supermarkets and independent shops.
Belmont is a well-established countryside village with a real community feel, and the Black Dog gastropub (a favourite amongst locals) is only a short walk from your front door. The nearby village of Egerton also gives you plenty of choice when it comes to pubs, restaurants and cafes, all of which are perfect for refuelling after long walks in the miles of beautiful countryside quite literally on your doorstep.
Specifics - The tax band is E.
The tenure is freehold.
There is electric underfloor heating throughout the entire ground floor.
There is oil powered heating with a Worcester boiler located in the utility room. The oil is stored in a tank down the side of the house.
The cooker in the kitchen and the fire in the lounge are both fuelled by gas from gas bottles which are also stored down the side of the house.
The water supply is via freshwater borehole which is located within the title of the neighbouring property, Wittons House. The borehole is shared by six dwellings. Each dwelling contributes one sixth of the running and maintenance costs.
The electric and drainage systems are both connected to mains.
The house is alarmed.
Brochures
Egerton Road, Belmont, Bolton- COUNCIL TAXA payment made to your local authority in order to pay for local services like schools, libraries, and refuse collection. The amount you pay depends on the value of the property.Read more about council Tax in our glossary page.
- Band: E
- PARKINGDetails of how and where vehicles can be parked, and any associated costs.Read more about parking in our glossary page.
- Yes
- GARDENA property has access to an outdoor space, which could be private or shared.
- Yes
- ACCESSIBILITYHow a property has been adapted to meet the needs of vulnerable or disabled individuals.Read more about accessibility in our glossary page.
- Ask agent
Energy performance certificate - ask agent
Egerton Road, Belmont, Bolton
Add an important place to see how long it'd take to get there from our property listings.
__mins driving to your place
Get an instant, personalised result:
- Show sellers you’re serious
- Secure viewings faster with agents
- No impact on your credit score

Your mortgage
Notes
Staying secure when looking for property
Ensure you're up to date with our latest advice on how to avoid fraud or scams when looking for property online.
Visit our security centre to find out moreDisclaimer - Property reference 33906070. The information displayed about this property comprises a property advertisement. Rightmove.co.uk makes no warranty as to the accuracy or completeness of the advertisement or any linked or associated information, and Rightmove has no control over the content. This property advertisement does not constitute property particulars. The information is provided and maintained by Claves, Bolton. Please contact the selling agent or developer directly to obtain any information which may be available under the terms of The Energy Performance of Buildings (Certificates and Inspections) (England and Wales) Regulations 2007 or the Home Report if in relation to a residential property in Scotland.
*This is the average speed from the provider with the fastest broadband package available at this postcode. The average speed displayed is based on the download speeds of at least 50% of customers at peak time (8pm to 10pm). Fibre/cable services at the postcode are subject to availability and may differ between properties within a postcode. Speeds can be affected by a range of technical and environmental factors. The speed at the property may be lower than that listed above. You can check the estimated speed and confirm availability to a property prior to purchasing on the broadband provider's website. Providers may increase charges. The information is provided and maintained by Decision Technologies Limited. **This is indicative only and based on a 2-person household with multiple devices and simultaneous usage. Broadband performance is affected by multiple factors including number of occupants and devices, simultaneous usage, router range etc. For more information speak to your broadband provider.
Map data ©OpenStreetMap contributors.




