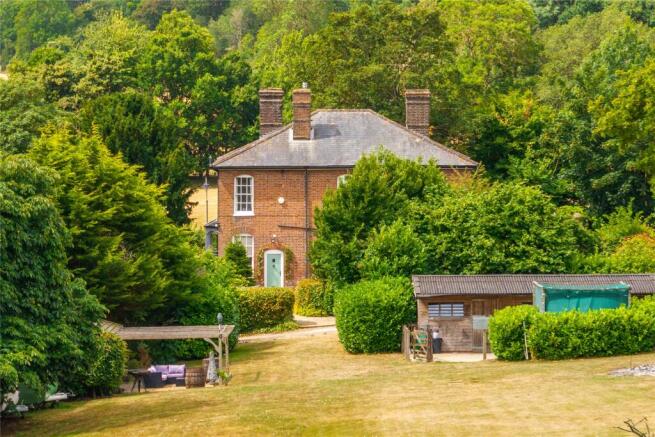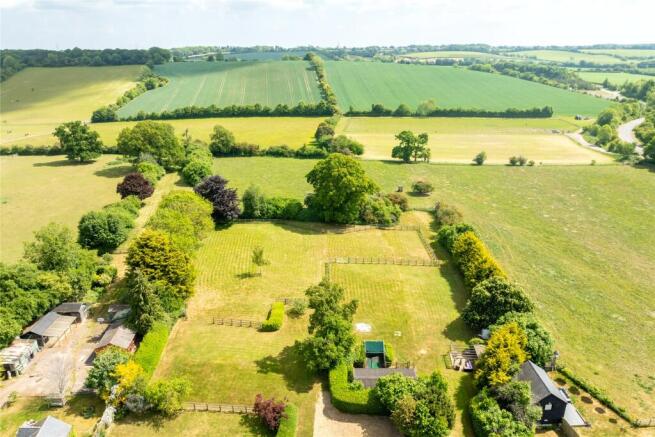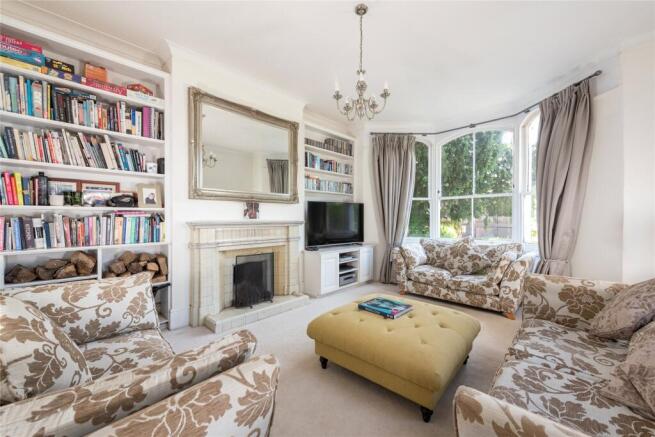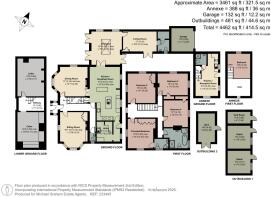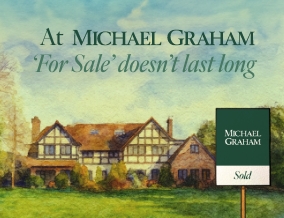
Equestrian facility for sale
West Street, Lilley, Hertfordshire, LU2

- PROPERTY TYPE
Equestrian Facility
- BEDROOMS
5
- BATHROOMS
2
- SIZE
3,849 sq ft
358 sq m
- TENUREDescribes how you own a property. There are different types of tenure - freehold, leasehold, and commonhold.Read more about tenure in our glossary page.
Freehold
Key features
- Georgian detached brick under slate house
- Four bedrooms; one en suite, family bathroom
- Detached one bedroom self-contained annexe
- Four reception rooms
- Kitchen/breakfast/family room, cellar, utility room
- Exposed beams, slate flooring, feature fireplaces
- Paddock, stables, tack room
- Village location
Description
The gardens are laid to patio and lawn, and there is a separate paddock area enclosed by post and rail fencing. The village of Lilley is only 4 miles from Hitchin town centre from where commuter trains, to Kings Cross, take just 29 minutes.
Ground Floor
The front door opens into a porch which has quarry tiled flooring, and a glazed door into the entrance hall which has a staircase to the first floor. The cloakroom has a WC, a wash basin with a mixer tap, and a window to the side.
Principal Reception Rooms
The sitting and dining rooms are both at the front of the property and both have dual aspect windows including arched bay windows, to the side in the sitting room and to the front in the dining room. The sitting room has a feature fireplace with built-in cupboards and display shelving in the chimney recesses on either side, and the dining room has an open fireplace with a cut stone surround and hearth. Glazed double doors lead to the kitchen/breakfast room.
Orangery and Family Room
The orangery has a lantern roof, windows to the side, two sets of glazed double doors to the front and a further set of glazed double doors to the rear. The family room has exposed beams and glazed double doors to a patio in the rear garden for al fresco dining and entertaining. The second cloakroom has a WC, a wash basin with a mixer tap, an obscure glazed window to the side, and a built-in storage cupboard.
Kitchen/Breakfast Room
The kitchen has slate flooring, a range of fitted wall and base units, and a central island, with solid timber work surfaces incorporating a ceramic sink with a mixer tap over. The oil fired Aga is built into a fireplace and has a mantel over. Integrated appliances include an oven with an electric hob with an extractor over, and a dishwasher, and there is space and plumbing for an American style fridge/freezer. A sash window with a built-in window seat overlooks the rear garden. Stairs from the kitchen lead down to the cellar. The breakfast area has a sash window overlooking the rear garden, and space for a table to seat at least six as well as soft seating.
Utility Room
An inner hallway, with a door and a window to the rear, leads to the utility room, which has a range of fitted base units with work surfaces incorporating a Belfast sink, and space and plumbing for a washing machine, a tumble dryer and a fridge.
First Floor
The half galleried landing has a sash window to the front. The dual aspect principal bedroom has sash windows to the front and side, and a range of built-in wardrobes. The en suite has an enclosed corner shower cubicle, a WC, a wash basin and a sash window to the side. There are three further double bedrooms which all have built-in wardrobes or cupboards. These bedrooms share a family bathroom which has a free standing roll top bath with a side filling mixer tap and shower attachment over, a separate double shower cubicle, a WC, and a wash basin with a mixer tap. There is also an integrated double storage cupboard housing the hot water tank and a window to the rear.
Annexe
The detached annexe was converted from a former stable with a hay loft. A part glazed stable door leads into an open plan kitchen/reception room which has a double height ceiling and windows to the side and front. The kitchen has a range of wall and base units with complementary worksurfaces and tiled splashbacks. There is an inset stainless steel sink and drainer with a mixer tap, and an electric hob with an extractor over and a built-in oven below. There is space for a fridge/freezer and a washing machine. The ground floor wet room has an open shower cubicle, a WC and a wash basin with a mixer tap. Steps lead up to the former hay loft which has been converted into a mezzanine bedroom.
Grounds and Gardens
To the side, a five bar gate leads to a gravel driveway which provides off street parking, and the property has two single garages. The front garden is mainly laid to lawn and is enclosed by mature hedge borders. A pedestrian gate and paved pathway, with steps up, lead to the front door. At the rear, a courtyard garden is enclosed by mature hedges and is mainly paved to create a seating area for outdoor entertaining. There are mature flower and shrub beds and borders, and space and plumbing for a hot tub. The remaining rear gardens are mainly laid to lawn with mature trees and shrub beds and borders.
Paddock and Stables
The paddock area is enclosed by a post and rail fence. There are two stables and a tack room which have power, light and water connected.
Situation and Schooling
The property is situated at the entrance to the old village with fields to the rear and to the front neither of which can be built upon. A bus stop a moment’s walk away gives direct and quick access to Hitchin and Hitchin schools. Miles of walking, running, cycling and hacking are available from the doorstep. Lilley is a small, vibrant and social village with an active village hall, church and local pub. Events regularly take place including Christmas carols, New Years’ Eve parties, summer gatherings and BBQs and the Lilley Cinema Club. It takes approximately 8 minutes to drive to Hitchin which has a range of schools including Ofsted Outstanding rated schools. Hitchin is a historic market town with numerous bars, restaurants, and coffee shops in addition to Waitrose, M&S Food, the White Company and Waterstones. Train routes to London from Hitchin or Parkway are regular and reliable with travel to London taking approximately 30 minutes.
Brochures
Web DetailsParticulars- COUNCIL TAXA payment made to your local authority in order to pay for local services like schools, libraries, and refuse collection. The amount you pay depends on the value of the property.Read more about council Tax in our glossary page.
- Band: G
- PARKINGDetails of how and where vehicles can be parked, and any associated costs.Read more about parking in our glossary page.
- Garage,Driveway,Off street,Rear
- GARDENA property has access to an outdoor space, which could be private or shared.
- Yes
- ACCESSIBILITYHow a property has been adapted to meet the needs of vulnerable or disabled individuals.Read more about accessibility in our glossary page.
- Wet room,Level access shower,Level access,No wheelchair access
West Street, Lilley, Hertfordshire, LU2
Add an important place to see how long it'd take to get there from our property listings.
__mins driving to your place
Get an instant, personalised result:
- Show sellers you’re serious
- Secure viewings faster with agents
- No impact on your credit score
Your mortgage
Notes
Staying secure when looking for property
Ensure you're up to date with our latest advice on how to avoid fraud or scams when looking for property online.
Visit our security centre to find out moreDisclaimer - Property reference HIT170231. The information displayed about this property comprises a property advertisement. Rightmove.co.uk makes no warranty as to the accuracy or completeness of the advertisement or any linked or associated information, and Rightmove has no control over the content. This property advertisement does not constitute property particulars. The information is provided and maintained by Michael Graham, Hitchin. Please contact the selling agent or developer directly to obtain any information which may be available under the terms of The Energy Performance of Buildings (Certificates and Inspections) (England and Wales) Regulations 2007 or the Home Report if in relation to a residential property in Scotland.
*This is the average speed from the provider with the fastest broadband package available at this postcode. The average speed displayed is based on the download speeds of at least 50% of customers at peak time (8pm to 10pm). Fibre/cable services at the postcode are subject to availability and may differ between properties within a postcode. Speeds can be affected by a range of technical and environmental factors. The speed at the property may be lower than that listed above. You can check the estimated speed and confirm availability to a property prior to purchasing on the broadband provider's website. Providers may increase charges. The information is provided and maintained by Decision Technologies Limited. **This is indicative only and based on a 2-person household with multiple devices and simultaneous usage. Broadband performance is affected by multiple factors including number of occupants and devices, simultaneous usage, router range etc. For more information speak to your broadband provider.
Map data ©OpenStreetMap contributors.
