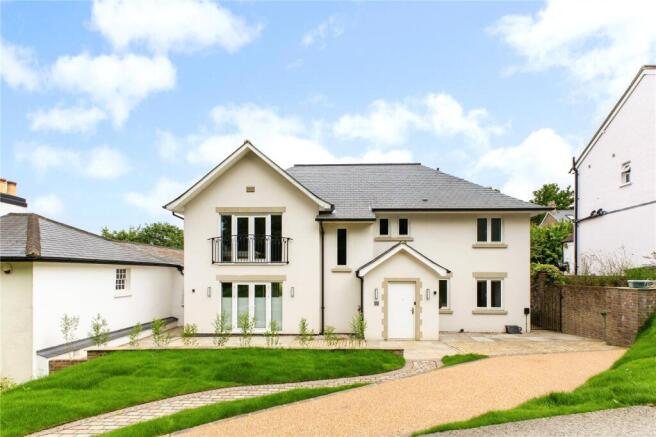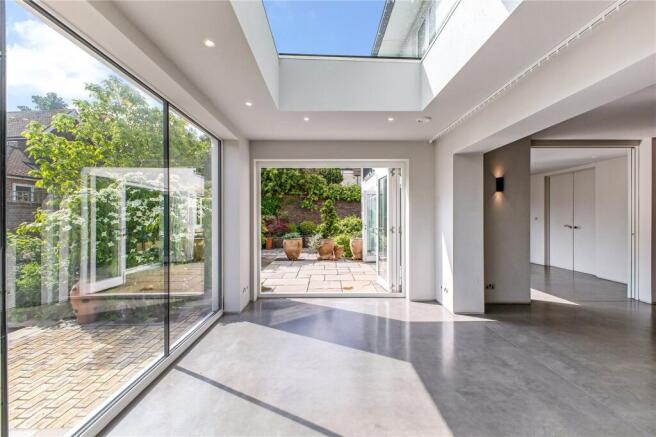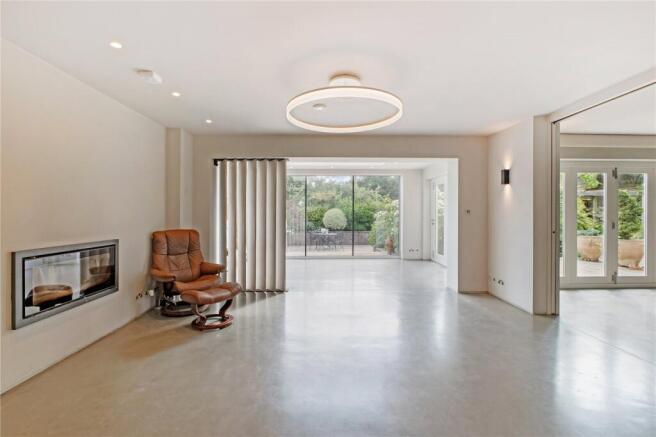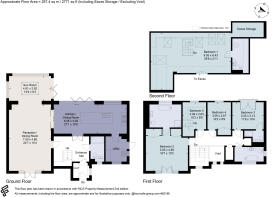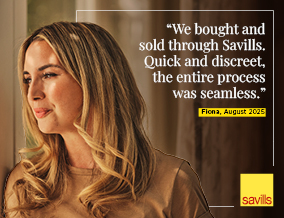
5 bedroom detached house for sale
Whitepost Hill, Redhill, Surrey, RH1

- PROPERTY TYPE
Detached
- BEDROOMS
5
- BATHROOMS
4
- SIZE
2,771 sq ft
257 sq m
- TENUREDescribes how you own a property. There are different types of tenure - freehold, leasehold, and commonhold.Read more about tenure in our glossary page.
Freehold
Key features
- Balanced accommodation of approximately 2,771 sq ft
- About six years remaining of the new build guarantee
- Beautifully finished to a high standard throughout.
- Conveniently located for Redhill common and Redhill station and town center.
- Low maintenance garden perfect for entertaining.
- EPC Rating = B
Description
Description
A Bespoke Architect-Designed Home Offering Exceptional Energy Efficiency, Smart Technology & Stylish Living
Set just off the common with ample off-street parking, this beautifully crafted home offers approximately 2,771 sq ft of flexible, contemporary living space arranged over three floors. Designed with sustainability, comfort, and modern style at its core, this property blends cutting-edge technology with elegant architectural detail.
Outstanding Energy Efficiency & Smart Infrastructure
The home has been built to high insulation standards, with walls and roof designed to minimize thermal bridging, ensuring year-round comfort and excellent energy performance. Triple-glazed windows throughout enhance both thermal insulation and acoustic performance.
An advanced whole-house heat recovery ventilation system ensures fresh, filtered air circulates continuously, supporting energy efficiency and indoor air quality.
Underfloor heating runs throughout the property and is managed by individual room thermostats and a Heatmiser programmable controller, allowing for complete zonal comfort. Complementing this is a solar thermal water heating system, with roof-integrated solar panels discreetly installed on the southern-facing pitch to maximize efficiency without compromising aesthetic.
Lighting has been meticulously considered, with a RAKO programmable lighting control system offering customizable lighting scenes throughout the home.
Modern Connectivity & Integrated Audio
The entire house is hardwired with Cat 6 Ethernet cabling, providing robust internet access to every room—perfect for working from home or streaming media. Audio cabling is installed in both the lounge and kitchen to accommodate high-fidelity speaker systems, and all designer light fittings are included in the sale.
Stylish & Versatile Living Spaces
Upon entering the home, you’re welcomed into a bright ground-floor entrance hall with built-in storage and a convenient shower room, ideal if using part of the adjacent reception space as a ground-floor bedroom or guest suite. The layout flows into a stunning kitchen/dining room, where bifold doors open onto a landscaped terrace, creating a seamless indoor-outdoor connection.
The kitchen is equipped with bespoke modern cabinetry, a central island, range cooker, and stylish lighting—offering a perfect space for entertaining. A well-appointed utility room with garden access adds further practicality.
Adjacent is a light-filled reception room with opening front doors to the common, and a sunroom with bifold doors onto the garden terrace, enhancing the feeling of space and natural light. Stylish finishes include a modern wood-burning stove, hardwood partitions, and polished concrete flooring—all warmed by underfloor heating.
The glass and hardwood staircase, enhanced by a bespoke lighting scheme, leads to the first floor. The principal bedroom features a Juliette balcony overlooking the common, built-in wardrobes, and a luxurious en suite bathroom. Three further bedrooms overlook the rear gardens; one has an en suite shower room, and a stylish family bathroom serves the remaining rooms. A fifth bedroom, currently used as a home office, provides access to the versatile second floor.
This upper floor offers endless potential as a guest suite, home office, creative studio, or playroom, with WC and basin already installed—and scope to complete a full en suite if desired (subject to planning).
The landscaped gardens are a true highlight, crafted for year-round interest with vibrant planting, specimen trees, and low-maintenance patio areas ideal for al fresco dining and entertaining. Pedestrian access on both sides of the home and off-street parking for several vehicles complete the offering.
Location
Located overlooking Redhill Common, just a half of a mile from Redhill mainline station with Thameslink and Southern services to London taking approximately 35 minutes. For the international traveller, Gatwick Airport is nine miles to the South. The motorway network can be accessed easily via the M25 (junction 6) which is two miles away.
The town centre at Redhill offers a diverse selection of shops, boutiques and coffee shops and the Belfry shopping centre. Reigate offers an impressive range of shops and services in the best tradition of English rural communities. The picturesque streets have a delightfully modern, cosmopolitan feel and where independent boutiques rub shoulders with popular high street stores. There are also a good number of cafes and coffee shops. Local restaurants include Pizza Express, Bill’s, Parkside, Wagamama and Nando's.
Reigate Priory Park offers many acres of open parkland and excellent facilities including tennis courts, Skate Park and The Pavilion cafe. The ever popular Everyman cinema is located on Bancroft Road showing a range of films and live events. The area also offers a wide range of sporting facilities including active rugby, cricket and tennis clubs.
The area is particularly well served with state and independent schools for all ages. These include St. Mary’s Prep School, Micklefield, Reigate Parish, Reigate Priory, Reigate Secondary School, The Royal Alexandra & Albert School, Dunottar, Reigate Grammar and Reigate College.
There are numerous places to walk locally and Redhill Common is literally on the doorstep. The area is surrounded by beautiful Surrey countryside including Reigate Heath, Gatton Park, The Pilgrims Way and The North Downs Way.
Please note all distances and times are approximate.
Square Footage: 2,771 sq ft
Brochures
Web DetailsParticulars- COUNCIL TAXA payment made to your local authority in order to pay for local services like schools, libraries, and refuse collection. The amount you pay depends on the value of the property.Read more about council Tax in our glossary page.
- Band: G
- PARKINGDetails of how and where vehicles can be parked, and any associated costs.Read more about parking in our glossary page.
- Yes
- GARDENA property has access to an outdoor space, which could be private or shared.
- Yes
- ACCESSIBILITYHow a property has been adapted to meet the needs of vulnerable or disabled individuals.Read more about accessibility in our glossary page.
- Ask agent
Whitepost Hill, Redhill, Surrey, RH1
Add an important place to see how long it'd take to get there from our property listings.
__mins driving to your place
Get an instant, personalised result:
- Show sellers you’re serious
- Secure viewings faster with agents
- No impact on your credit score
Your mortgage
Notes
Staying secure when looking for property
Ensure you're up to date with our latest advice on how to avoid fraud or scams when looking for property online.
Visit our security centre to find out moreDisclaimer - Property reference RES250010. The information displayed about this property comprises a property advertisement. Rightmove.co.uk makes no warranty as to the accuracy or completeness of the advertisement or any linked or associated information, and Rightmove has no control over the content. This property advertisement does not constitute property particulars. The information is provided and maintained by Savills, Reigate. Please contact the selling agent or developer directly to obtain any information which may be available under the terms of The Energy Performance of Buildings (Certificates and Inspections) (England and Wales) Regulations 2007 or the Home Report if in relation to a residential property in Scotland.
*This is the average speed from the provider with the fastest broadband package available at this postcode. The average speed displayed is based on the download speeds of at least 50% of customers at peak time (8pm to 10pm). Fibre/cable services at the postcode are subject to availability and may differ between properties within a postcode. Speeds can be affected by a range of technical and environmental factors. The speed at the property may be lower than that listed above. You can check the estimated speed and confirm availability to a property prior to purchasing on the broadband provider's website. Providers may increase charges. The information is provided and maintained by Decision Technologies Limited. **This is indicative only and based on a 2-person household with multiple devices and simultaneous usage. Broadband performance is affected by multiple factors including number of occupants and devices, simultaneous usage, router range etc. For more information speak to your broadband provider.
Map data ©OpenStreetMap contributors.
