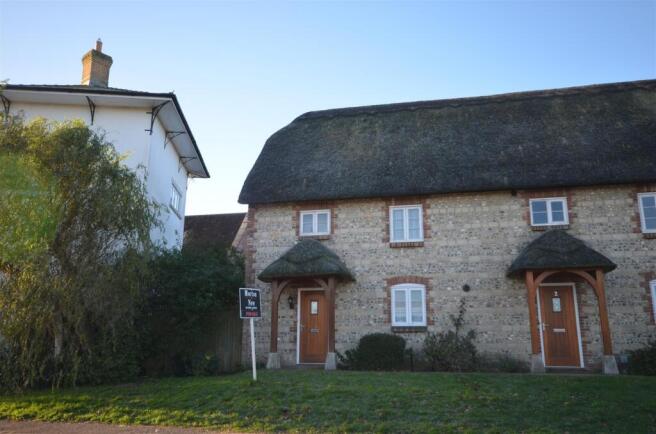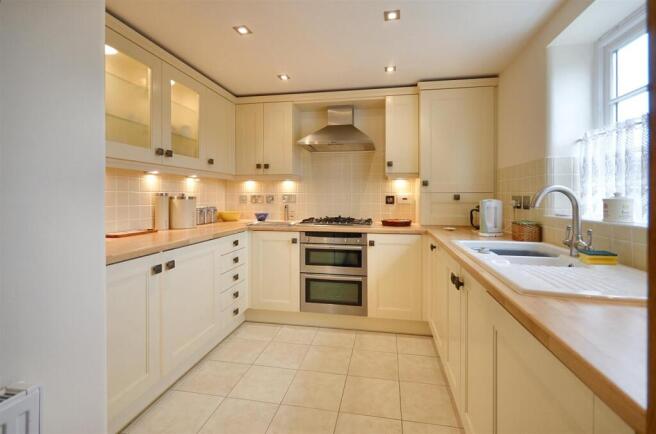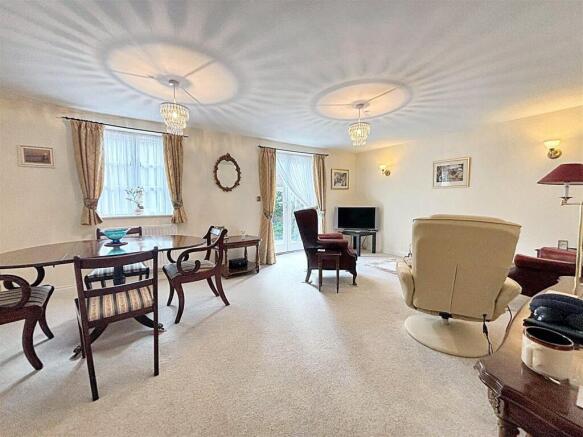2 bedroom semi-detached house for sale
Hambledon Row, Shillingstone

- PROPERTY TYPE
Semi-Detached
- BEDROOMS
2
- BATHROOMS
2
- SIZE
873 sq ft
81 sq m
- TENUREDescribes how you own a property. There are different types of tenure - freehold, leasehold, and commonhold.Read more about tenure in our glossary page.
Freehold
Key features
- Modern End of Terraced Home
- Two Double Bedrooms
- Views of Hambleon Hill
- Enclosed Rear Garden
- Garage with Light and Power
- Sought After Village
- No Onward Chain
- Energy Efficiency Rating C
Description
Looking for charm without the upkeep? This beautifully maintained modern thatched cottage on the edge of the ever-popular village of Shillingstone offers the perfect blend of character, comfort, and convenience—with wonderful views of Hambledon Hill right from your doorstep.
Set at the end of a terrace, this home turns heads with its classic thatched roof and timeless kerb appeal—but step inside and you’ll find a light, bright interior that’s made for modern living. With 873 sq ft/81 sq. m of well-planned space, it’s a smart choice for those downsizing in style, busy professionals, or anyone looking for a low-maintenance UK base they can simply lock up and leave.
The heart of the home is a spacious open-plan sitting/dining room, flooded with natural light—perfect for quiet evenings or entertaining guests. The kitchen offers plenty of storage and comes fully equipped with built-in appliances, ready for your culinary creations.
Upstairs, you’ll find two generous double bedrooms, including a principal suite with its own en-suite shower room—a rare luxury in a cottage of this style. There’s also a neat rear garden for a morning coffee or evening glass of wine, and a garage for private parking or additional storage.
With easy links to major towns, a peaceful village setting, no onward chain, and views that never get old, this is a unique opportunity to enjoy countryside living with zero compromise.
The Property -
Accommodation -
Inside - Ground Floor
The front door with a thatched storm canopy above opens into a welcoming entrance hall with stairs rising to the first floor and doors leading off to the sitting/dining room, kitchen and to the cloakroom, which is fitted with a WC and corner pedestal wash hand basin with mono tap and tiled splash back. Also in the hall is a large built in storage cupboard with automatic lighting and fitted with a hanging rail.
The sitting room enjoys an outlook over the rear garden and has double doors that open out to the paved seating area. There is plenty of room for settees and armchairs as well as for a large dining table and chairs. You will also find access to a good sized understairs cupboard.
The kitchen faces the front and takes in a view of Hambledon Hill. It is fitted with a range of Buttermilk country style kitchen units consisting of floor cupboards, separate drawer unit with deep pan and cutlery drawers and eye level cupboards and cabinets plus open shelves with counter lighting under. You will find a generous amount of wood effect work surfaces with a tiled splash back and a one and a half bowl ceramic sink and drainer with swan neck mixer tap. There is a built in electric oven and five burner gas hob with extractor hood over plus an integrated dishwasher, washer/dryer and fridge and freezer. There is also a cupboard housing the gas boiler. For practicality, the floor is tiled.
First Floor
On this floor you will find two spacious double bedrooms, principal with a lovely view of Hambledon Hill and an en-suite shower room fitted with a stylish suite and the main bathroom. This is fitted with a modern suite consisting of bath with concealed tap and pull out shower attachment, semi recessed wash hand basin with mono tap and a WC. For practicality, the floor is tiled.
Outside - 5.33m'' x 2.69m'' (17'6'' x 8'10'') - Garage
The garage lies to the rear of the property and is accessed via Roman Way. It is generously sized with an up and over door and benefits from light and power. There is a personal door that opens into the rear garden. The garage measures - 5.33 m x 2.69 m/17'6'' x 8'10''
Garden
The property is approached from a pedestrian path leading in front of the cottages to the front door which is covered by a thatched storm canopy. The rear garden has a paved seating area, lawn and shrub and flower beds and is of a manageable size. You will also find a useful garden shed.
Useful Information -
Energy Efficiency Rating C
Council Tax Band C
Double Glazing Throughout
Gas Fired Central Heating
Mains Drainage
Freehold
No Onward Chain
Directions -
Postcode - DT11 0TY
What3words - chat.rejoins.snowmen
Brochures
Hambledon Row, Shillingstone- COUNCIL TAXA payment made to your local authority in order to pay for local services like schools, libraries, and refuse collection. The amount you pay depends on the value of the property.Read more about council Tax in our glossary page.
- Band: C
- PARKINGDetails of how and where vehicles can be parked, and any associated costs.Read more about parking in our glossary page.
- Yes
- GARDENA property has access to an outdoor space, which could be private or shared.
- Yes
- ACCESSIBILITYHow a property has been adapted to meet the needs of vulnerable or disabled individuals.Read more about accessibility in our glossary page.
- Ask agent
Hambledon Row, Shillingstone
Add an important place to see how long it'd take to get there from our property listings.
__mins driving to your place
Get an instant, personalised result:
- Show sellers you’re serious
- Secure viewings faster with agents
- No impact on your credit score
Your mortgage
Notes
Staying secure when looking for property
Ensure you're up to date with our latest advice on how to avoid fraud or scams when looking for property online.
Visit our security centre to find out moreDisclaimer - Property reference 33918925. The information displayed about this property comprises a property advertisement. Rightmove.co.uk makes no warranty as to the accuracy or completeness of the advertisement or any linked or associated information, and Rightmove has no control over the content. This property advertisement does not constitute property particulars. The information is provided and maintained by Morton New, Sturminster Newton. Please contact the selling agent or developer directly to obtain any information which may be available under the terms of The Energy Performance of Buildings (Certificates and Inspections) (England and Wales) Regulations 2007 or the Home Report if in relation to a residential property in Scotland.
*This is the average speed from the provider with the fastest broadband package available at this postcode. The average speed displayed is based on the download speeds of at least 50% of customers at peak time (8pm to 10pm). Fibre/cable services at the postcode are subject to availability and may differ between properties within a postcode. Speeds can be affected by a range of technical and environmental factors. The speed at the property may be lower than that listed above. You can check the estimated speed and confirm availability to a property prior to purchasing on the broadband provider's website. Providers may increase charges. The information is provided and maintained by Decision Technologies Limited. **This is indicative only and based on a 2-person household with multiple devices and simultaneous usage. Broadband performance is affected by multiple factors including number of occupants and devices, simultaneous usage, router range etc. For more information speak to your broadband provider.
Map data ©OpenStreetMap contributors.




