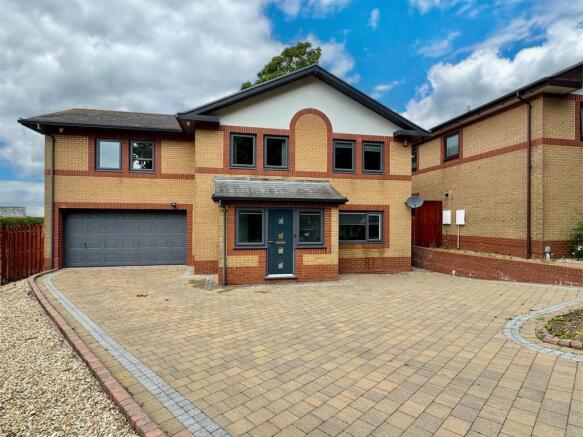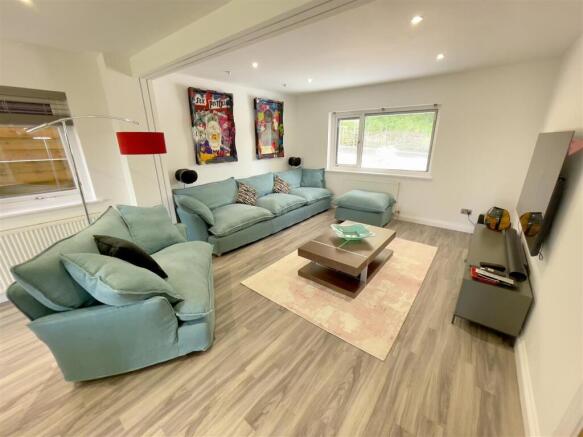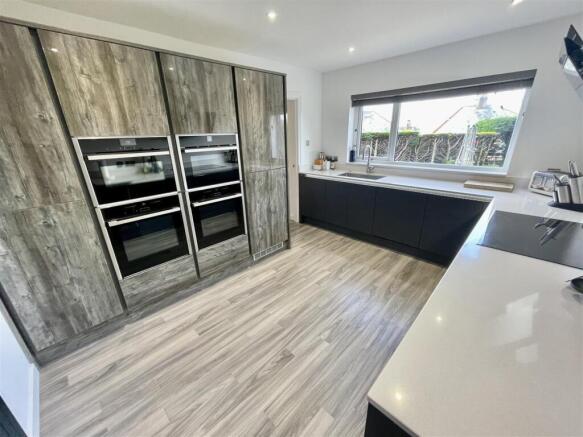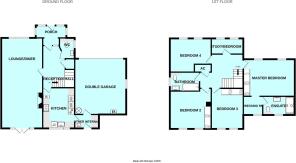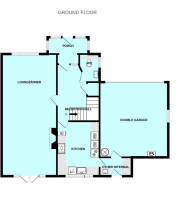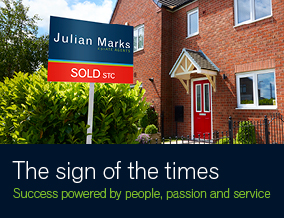
Hartley, Plymouth

- PROPERTY TYPE
Detached
- BEDROOMS
5
- BATHROOMS
2
- SIZE
Ask agent
- TENUREDescribes how you own a property. There are different types of tenure - freehold, leasehold, and commonhold.Read more about tenure in our glossary page.
Freehold
Key features
- Exceptionally well presented modern detached family home
- Extensively upgraded, improved & refurbished
- Porch & reception hall
- 29ft large lounge/dining room
- Quality fitted integrated kitchen/breakfast room
- 5 bedrooms, master with dressing room & en-suite shower room
- Well appointed family bathroom/wc
- Ample parking on private drive & large attached double garage
- Generous-sized south westerly facing rear garden
- No onward chain
Description
Venn Court, Hartley, Plymouth, Pl3 5Ns -
Summary - The property thought to have been built in the 1980s & over the last 10 years extensively upgraded, improved & refurbished. Major works have included roof upgrade, replacement of fascias, soffits & gutters, new quality windows & doors, new electrics & plumbing, upgrading of bathroom, en-suite & downstairs wc & new fitted kitchen with integrated appliances. A double garage having up & over remote controlled door, heavily insulated roof with one hour fire rating & resin floor. Great curb appeal with pleasing front appearance. No onward chain.
Location - Found towards the end of the cul-de-sac in Venn Court with the benefit of excellent off-street parking for 3/4 vehicles & within the double garage. Set in this prime, popular, residential area of Hartley with a good variety of local services & amenities found nearby. The position convenient for access into the city & close by connection to major routes in other directions.
Accommodation - On the ground floor with entrance porch, spacious reception hall with galleried landing, attractive open glass & hard wood staircase detailing, a spacious through lounge/dining room with French doors opening to a rear set patio. Downstairs wc. Quality fitted integrated kitchen with an excellent range of appliances including 4 ovens including microwave & combination oven, Neff upright fridge/freezer & Neff 5 ring induction hob with Neff extractor hood over & Neff dishwasher. Blanco under mounted sink with macerator & quooker boiling water tap & wine chiller. Useful laundry/utility room with under-mounted sink, space for a washing machine & tumble dryer. Large double garage with pressurised heating system, wall mounted Worcester boiler, 250L large capacity Biasi hot water tank.
At first floor level a landing with large airing cupboard. A spacious master bedroom with built-in wardrobes into a dressing room with fitted storage into the en-suite shower room with large shower, wc & wash hand basin. 3 further double bedrooms, 2 with fitted wardrobes & a 5th bedroom/study. A well appointed family bathroom with bath, wc & wash hand basin.
Externally excellent parking on the wide drive with space for various vehicles. To the rear a landscaped, enclosed, south westerly facing garden with wide patio, rockery & lawned areas.
Ground Floor -
Entrance Porch - 3.00m x 1.96m maximum (9'10 x 6'5 maximum) -
Reception Hall - 4.11m x 3.12m maximum (13'6 x 10'3 maximum) -
Wc - 2.16m x 1.22m maximum (7'1 x 4' maximum) -
Lounge/Dining Room - 8.84m x 4.04m (29' x 13'3) -
Kitchen - 3.86m x 3.12m (12'8 x 10'3) -
Utility Room - 2.36m x 1.37m (7'9 x 4'6) -
Double Garage - 5.38m x 5.03m (17'8 x 16'6 ) -
First Floor -
Landing -
Master Bedroom - 5.00m x 3.61m (16'5 x 11'10) -
Dressing Room - 1.91m x 1.75m (6'3 x 5'9) -
En-Suite Shower Room - 2.90m x 1.73m (9'6 x 5'8) -
Bedroom Two - 4.01m x 3.89m maximum (13'2 x 12'9 maximum) -
Bedroom Three - 3.91m x 3.15m (12'10 x 10'4) -
Bedroom Four - 3.99m x 3.28m (13'1 x 10'9) -
Bedroom Five/Study - 3.15m x 1.52m (10'4 x 5') -
Bathroom - 2.90m x 1.85m (9'6 x 6'1) -
Council Tax - Plymouth City Council
Council Tax Band: G
Services Plymouth - The property is connected to all the mains services: gas, electricity, water and drainage.
Brochures
Hartley, PlymouthBrochure- COUNCIL TAXA payment made to your local authority in order to pay for local services like schools, libraries, and refuse collection. The amount you pay depends on the value of the property.Read more about council Tax in our glossary page.
- Band: G
- PARKINGDetails of how and where vehicles can be parked, and any associated costs.Read more about parking in our glossary page.
- Yes
- GARDENA property has access to an outdoor space, which could be private or shared.
- Yes
- ACCESSIBILITYHow a property has been adapted to meet the needs of vulnerable or disabled individuals.Read more about accessibility in our glossary page.
- Ask agent
Hartley, Plymouth
Add an important place to see how long it'd take to get there from our property listings.
__mins driving to your place
Get an instant, personalised result:
- Show sellers you’re serious
- Secure viewings faster with agents
- No impact on your credit score
Your mortgage
Notes
Staying secure when looking for property
Ensure you're up to date with our latest advice on how to avoid fraud or scams when looking for property online.
Visit our security centre to find out moreDisclaimer - Property reference 33918946. The information displayed about this property comprises a property advertisement. Rightmove.co.uk makes no warranty as to the accuracy or completeness of the advertisement or any linked or associated information, and Rightmove has no control over the content. This property advertisement does not constitute property particulars. The information is provided and maintained by Julian Marks, Plymouth. Please contact the selling agent or developer directly to obtain any information which may be available under the terms of The Energy Performance of Buildings (Certificates and Inspections) (England and Wales) Regulations 2007 or the Home Report if in relation to a residential property in Scotland.
*This is the average speed from the provider with the fastest broadband package available at this postcode. The average speed displayed is based on the download speeds of at least 50% of customers at peak time (8pm to 10pm). Fibre/cable services at the postcode are subject to availability and may differ between properties within a postcode. Speeds can be affected by a range of technical and environmental factors. The speed at the property may be lower than that listed above. You can check the estimated speed and confirm availability to a property prior to purchasing on the broadband provider's website. Providers may increase charges. The information is provided and maintained by Decision Technologies Limited. **This is indicative only and based on a 2-person household with multiple devices and simultaneous usage. Broadband performance is affected by multiple factors including number of occupants and devices, simultaneous usage, router range etc. For more information speak to your broadband provider.
Map data ©OpenStreetMap contributors.
