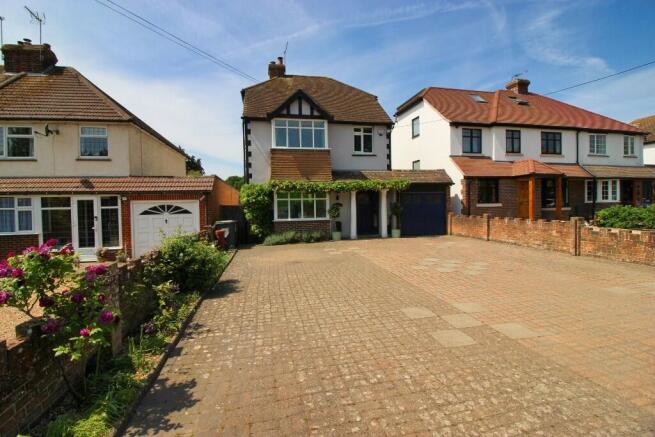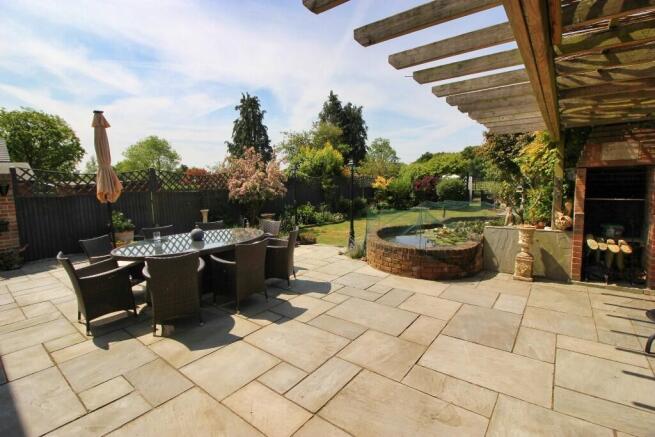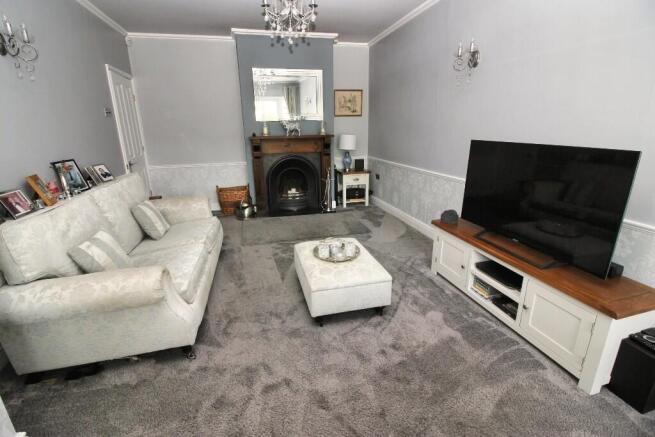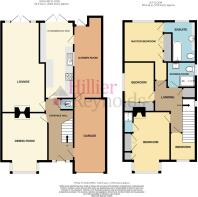Borough Green, TN15

- PROPERTY TYPE
Detached
- BEDROOMS
4
- BATHROOMS
3
- SIZE
Ask agent
- TENUREDescribes how you own a property. There are different types of tenure - freehold, leasehold, and commonhold.Read more about tenure in our glossary page.
Freehold
Description
There is character and charm from the moment you approach the front door and admire the columned entrance porch and beautiful wood entrance door. The current owners have transformed this property into the wonderful home it is today. To blend modern cotemporary features and decor whilst still retaining character and charm in an old house is an art to do well but as you continue to look around you cannot help be impressed with what has been achieved here.
The home not only has its beauty but is functional too. As a family home you could not wish for more. There are 3 separate reception rooms which can be utilised as you wish. There is a substantial Lounge to the rear of the home and a lovely Dining room to the front, both have fireplaces in keeping with the character and both are large enough that their use could be swapped around (lounge to the front and dining to the rear). Whichever layout you choose it is nice to have so much space to utilise.
The Kitchen/Breakfast room is also a very impressive size and will certainly be a great place to start any day. If you enjoy cooking you will be impressed with the amount of storage and work top space. The Garden room next to the Kitchen offers a dry, covered space to relax or entertain in even if the weather is not being kind. The final part of the downstairs is a separate W.C, important for any busy family home.
Upstairs is equally as impressive. There are 4 good sized Bedrooms, 3 of which are doubles and a separate Shower room. The master Bedroom is particularly impressive, not just because of the wonderful countryside views to the rear or the amount of wardrobe space it holds but there is a hidden surprise! A concealed entrance leads you into a sumptuous en-suite Bathroom. This will certainly offer any parents their own private sanctuary. One of the other bedrooms has its own cleverly concealed entrance to an en-suite shower cubicle meaning arguments for use of the Shower room in the mornings will be a thing of the past.
Outside are gardens for the whole family to enjoy. There is a large, beautiful patio area to hold a summer party on or eat al-fresco into the evening to enjoy the Westerly setting sunsets. If you enjoy pottering in the garden there is plenty here to keep you busy. The children will have hours of fun in the garden as there is so much space for running and playing in. For those that are really green fingered or if you want to try your hand at growing your own there is a good sized vegetable patch complete with greenhouse. If you work from home there is a fully functioning office at the rear of the garden that has its own Wi-Fi, power and lighting. If not needing an office it lends itself to a multitude of other uses, a gym perhaps or even a snug for older children to entertain friends in. The front looks pretty with its ornate pond and gated entrance but is incredibly functional having space for plenty of vehicles to park and still leading to a garage.
As for the location you could not wish for a more convenient place to live. For commuting to London, Borough Green train station is an easy walk away and you could be standing on the platform in as little as 5 minutes! For schools the renowned Borough Green Primary and Wrotham Secondary is again a short walk away. For your day to day shopping or popping out in the evening for a meal the high street is only a 1/2 mile away.
So if you are searching for a character home that offers great sizes, impeccable condition and a convenient location this stunning home should be featuring high on your viewing list.
Entrance Hallway
Cloakroom
Lounge
23'10" (7.26m) x 11'7" (3.53m) reducing to 10'0" (3.05m)
Dining Room
12'9" (3.89m) x 12'3" (3.73m)
Kitchen/Breakfast Room
20'6" (6.25m) x 9'1" (2.77m) reducing to 7'4" (2.24m)
Garden Room
22'0" (6.71m) x 7'6" (2.29m)
First Floor
Landing
Master Bedroom
11'0" (3.35m) x 9'11" (3.02m)
En-suite
9'10" (3.00m) x 6'2" (1.88m)
Bedroom 2
13'0" (3.96m) x 9'11" (3.02m)
En-suite Shower Cubicle
Bedroom 3
10'7" (3.23m) x 8'1" (2.46m)
Bedroom 4
7'3" (2.21m) x 6'9" (2.06m)
Shower Room
7'4" (2.24m) x 6'8" (2.03m)
Outside
Rear garden comprising of large patio, pond, pergola with brick built BBQ, lawn area with flowers and shrub borders plus rear allotment area.
Office - 11'4" (3.45m) x 9'8" (2.95m)
Summerhouse - 6'9" (2.06m) x 5'8" (1.73m)
Shed - 8'2" (2.49m) x 7'4" (2.24m)
Front driveway for multiple vehicles leading to:
Garage - 19'5" (5.92m) x 8'6" (2.59m)
Brochures
Full Brochure- COUNCIL TAXA payment made to your local authority in order to pay for local services like schools, libraries, and refuse collection. The amount you pay depends on the value of the property.Read more about council Tax in our glossary page.
- Ask agent
- PARKINGDetails of how and where vehicles can be parked, and any associated costs.Read more about parking in our glossary page.
- Garage,Driveway
- GARDENA property has access to an outdoor space, which could be private or shared.
- Front garden,Rear garden
- ACCESSIBILITYHow a property has been adapted to meet the needs of vulnerable or disabled individuals.Read more about accessibility in our glossary page.
- Ask agent
Borough Green, TN15
Add an important place to see how long it'd take to get there from our property listings.
__mins driving to your place
Get an instant, personalised result:
- Show sellers you’re serious
- Secure viewings faster with agents
- No impact on your credit score
Your mortgage
Notes
Staying secure when looking for property
Ensure you're up to date with our latest advice on how to avoid fraud or scams when looking for property online.
Visit our security centre to find out moreDisclaimer - Property reference BOR0002730. The information displayed about this property comprises a property advertisement. Rightmove.co.uk makes no warranty as to the accuracy or completeness of the advertisement or any linked or associated information, and Rightmove has no control over the content. This property advertisement does not constitute property particulars. The information is provided and maintained by Hillier Reynolds, Borough Green. Please contact the selling agent or developer directly to obtain any information which may be available under the terms of The Energy Performance of Buildings (Certificates and Inspections) (England and Wales) Regulations 2007 or the Home Report if in relation to a residential property in Scotland.
*This is the average speed from the provider with the fastest broadband package available at this postcode. The average speed displayed is based on the download speeds of at least 50% of customers at peak time (8pm to 10pm). Fibre/cable services at the postcode are subject to availability and may differ between properties within a postcode. Speeds can be affected by a range of technical and environmental factors. The speed at the property may be lower than that listed above. You can check the estimated speed and confirm availability to a property prior to purchasing on the broadband provider's website. Providers may increase charges. The information is provided and maintained by Decision Technologies Limited. **This is indicative only and based on a 2-person household with multiple devices and simultaneous usage. Broadband performance is affected by multiple factors including number of occupants and devices, simultaneous usage, router range etc. For more information speak to your broadband provider.
Map data ©OpenStreetMap contributors.




