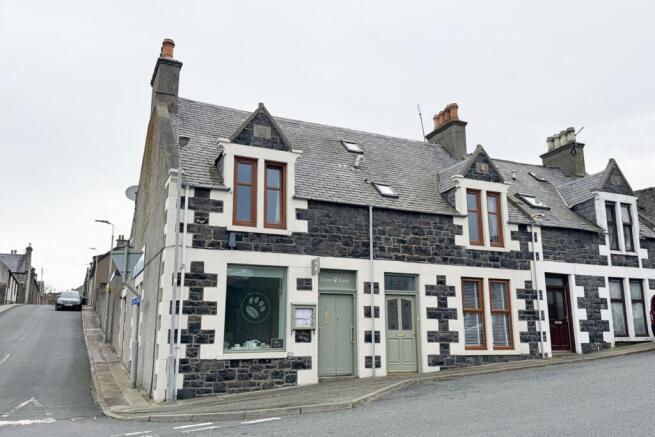Market Street, Macduff, AB44
- PROPERTY TYPE
Cafe
- BEDROOMS
4
- BATHROOMS
2
- SIZE
Ask agent
Key features
- Super Corner Bistro & Attached Residential Property
- Excellent Corner Premises For Potential Other Business Use
- With Kitchen & Customer Toilets
- Lovely Four Bed Home With Garden & Sea Views
Description
Holly Burton of RE/MAX Evolution is proud to present the fantastic, unique opportunity to purchase this superb business premises. Accessed from the front, the bistro occupies an enviable corner position and with a lovely bright dining room, fully fitted kitchen and two toilets - this space could continue to be used as a bistro or offers amazing potential for other business uses or to incorporate into the residential dwelling.
Well maintained 4 bedroom home, situated in the popular fishing town of Macduff, the home benefits from having lovely sea views from the raised rear garden. The spacious lounge is on open plan with the dining room. The rear hall leads to a WC and the kitchen which is well fitted with wall and base units. On the upper floor, there are four good sized double bedrooms, a family bathroom and attic stairs leading to the two attic rooms. To the rear of the property lies a fully enclosed, raised garden which is laid to lawn with a lovely patio area - ideal for enjoying summer BBQ’s. There is an outbuilding to the side which is currently used as stock storage for the bistro.
What3Words Location; ///another.deploying.custodian
Location;
Macduff is a popular fishing town on the Moray Firth Coast. The property is within easy walking distance of the harbour and beautiful coastal walks, along with various shops, cafes, a golf course and an aquarium. There is a nearby primary school and secondary schooling is provided at next door Banff. The City of Aberdeen is approx 45 miles and Elgin approx 36 miles.
Bistro / Business Premises
The house benefits from business premises attached to the side, situated in an enviable corner location. It has been used as a bistro which could continue or the space offers fantastic potential for other business uses or to incorporate into the existing residential property. Sold as a going concern with all equipment and furniture (with the exception of a few items). With public access to the front, the dining area seats 22 covers and provides a lovely, supremely bright space with two large windows to the front and side. A door to the rear leads to the hall which provides access to the fully kitted kitchen, as well as two customer toilets. An external side door from the kitchen provides access onto the street and along to the outbuilding behind (excellent for storage).
Limited accounting information is available and will be released after formal viewing has taken place.
Hall
A welcoming hall which provides access to the lounge/dining and the rear hall (leading to the kitchen and WC). Staircase to the first floor.
Lounge
An impressive room with lovely wide archway separating the attractive lounge from the spacious dining area. Feature fireplace with electric fire. Large double window to the front and window to the rear. Shelved cupboard and alcove.
Kitchen
The kitchen is fitted with wall and base units. Integrated gas cooker and freezer to remain. Window and external door to the garden. Skylight.
WC
Fitted with a WC.
First Floor Landing
The landing provides access to a side hall, all four bedrooms and the shower room.
Bedroom 1
A spacious double bedroom benefiting from wall to wall built in wardrobes. Window to the front.
Loft Rooms
A staircase from the first floor leads to two loft rooms, each with a skylight.
Garden
A good sized raised garden is situated to the rear of the property, mainly laid to lawn and fully enclosed by a wall. Sea views can be enjoyed from the top of the garden with a lovely patio area - ideal for summer BBQ's. There is an outbuilding to the side of the property, currently used for cafe supply storage. A side gate leads to the street.
Market Street, Macduff, AB44
NEAREST STATIONS
Distances are straight line measurements from the centre of the postcode- Huntly Station18.9 miles
About RE/MAX Property Marketing Centre, Bellshill
Willow House, Kestrel View, Strathclyde Business Park Bellshill ML4 3PB

Notes
Disclaimer - Property reference 49988542-0a4e-4a2c-a07b-23a29e7e14f4. The information displayed about this property comprises a property advertisement. Rightmove.co.uk makes no warranty as to the accuracy or completeness of the advertisement or any linked or associated information, and Rightmove has no control over the content. This property advertisement does not constitute property particulars. The information is provided and maintained by RE/MAX Property Marketing Centre, Bellshill. Please contact the selling agent or developer directly to obtain any information which may be available under the terms of The Energy Performance of Buildings (Certificates and Inspections) (England and Wales) Regulations 2007 or the Home Report if in relation to a residential property in Scotland.
Map data ©OpenStreetMap contributors.




