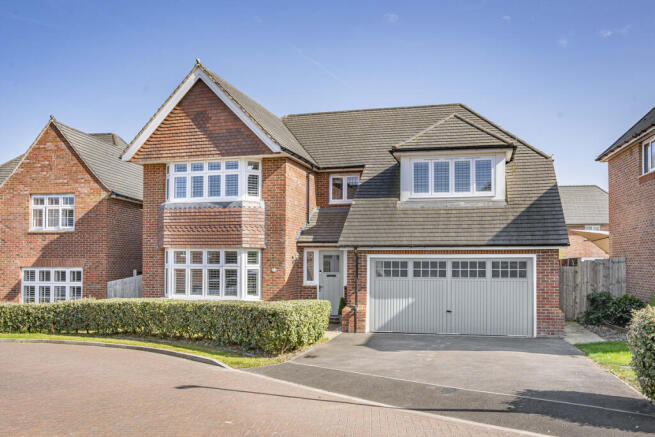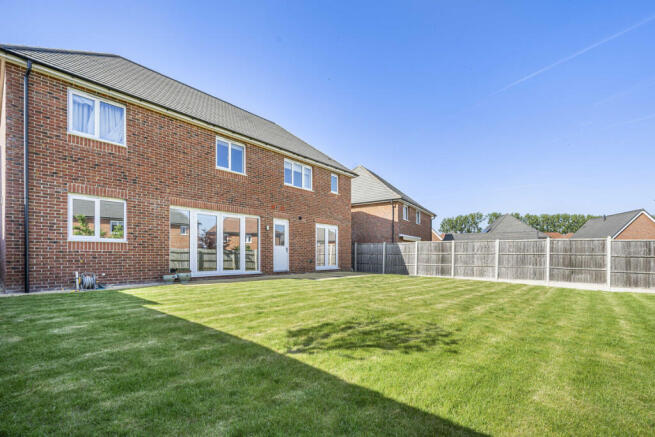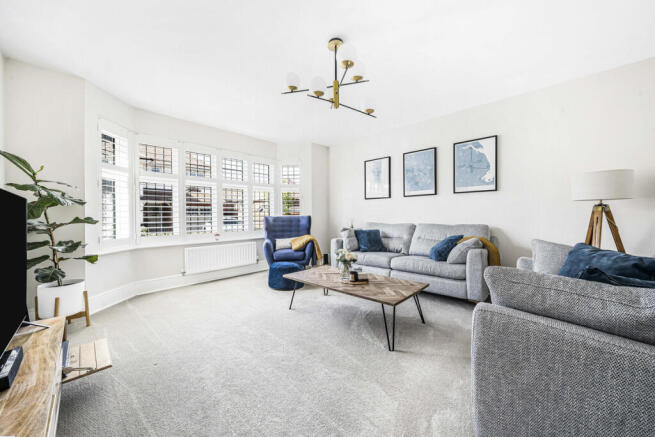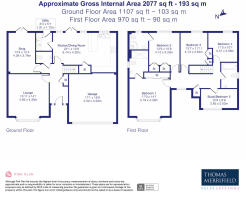
Grandy Crescent, Milton, OX13

- PROPERTY TYPE
Detached
- BEDROOMS
5
- BATHROOMS
3
- SIZE
Ask agent
- TENUREDescribes how you own a property. There are different types of tenure - freehold, leasehold, and commonhold.Read more about tenure in our glossary page.
Freehold
Key features
- Balance of 10 year NHBC
- Gas central heating (radiators)
- High quality double glazing
- Council Tax Band: F
- EPC Rating: B
Description
Recently built by Redrow Homes to their highly distinctive bay fronted ‘Marlborough’ design, being the centrepiece of their Heritage architecturally inspired range of homes, incorporating traditional, lifestyle and contemporary elements, which individually and collectively contribute to creating lovely wide open street scenes, and conveying an overall sense of well-being that is becoming increasingly difficult to replicate.
The generously proportioned. Thoughtfully arranged, light and airy accommodation is complimented by higher than average ceilings to convey an extra sense of grandeur, and the introduction of an extensive range of non-standard extras, to create a more personalised/bespoke home of distinction.
• Utilities: Mains gas/electricity/water/drainage are connected.
• Heating: Gas central heating.
• Parking: Double garage & two car off road parking
• Broadband Coverage: Standard and Ultrafast broadband speed is available at this property along with coverage from O2, Vodafone
• Rights of Way / Access: None known.
• Restrictive Covenants: None known.
• Flood Risk: Very Low.
• Building Safety / Planning Issues: None known.
Forming part of Redrow Homes Blaise Park development, featuring wide tree lined roads and landscaped greenscapes, located in a gently undulated semi-rural environment a short distance to the north of Milton Village, and easily accessible to the larger villages Steventon and Harwell, both catering extremely well for their local and neighbouring communities.
Equally accessible are major centres of employment, including Milton Business Park and the Harwell science campus.
There is quick and easy access onto the nearby A34 connecting northbound via Abingdon on Thames (6 miles), on to Oxford (12 miles) and the M40, southbound to the M4.
Didcot parkway is within 3 miles and provides a regular mainline connection to London Paddington in as little as 36 minutes.
The welcoming hall conveys an immediate sense of arrival, with noteworthy features including stylish skirting boards and architraves, panelled interior doors commensurate with the heightened ceilings and door thresholds, extensive range of Shaker style kitchen wall and base units with shaker style high quality work surfaces and upstands, excellent range of Siemens integrated appliances, Porcelanosa tiles to all wet rooms, white sanitary ware with chrome furnishings and complimentary wall tiles, and so much more.
Two separate reception rooms, 22’ 1’’ kitchen/dining/family room with double doors to rear garden, separate utility and cloakroom make up the ground floor. Master bedroom with en-suite and range of floor to ceiling fitted wardrobes, 2nd bedroom with en-suite and fitted wardrobes, 3 further bedrooms, one of which would provide for a sizeable study.
Comfortable two car off road parking and double garage. Extensive lawned rear garden.
- COUNCIL TAXA payment made to your local authority in order to pay for local services like schools, libraries, and refuse collection. The amount you pay depends on the value of the property.Read more about council Tax in our glossary page.
- Band: F
- PARKINGDetails of how and where vehicles can be parked, and any associated costs.Read more about parking in our glossary page.
- Driveway
- GARDENA property has access to an outdoor space, which could be private or shared.
- Yes
- ACCESSIBILITYHow a property has been adapted to meet the needs of vulnerable or disabled individuals.Read more about accessibility in our glossary page.
- Ask agent
Grandy Crescent, Milton, OX13
Add an important place to see how long it'd take to get there from our property listings.
__mins driving to your place
Get an instant, personalised result:
- Show sellers you’re serious
- Secure viewings faster with agents
- No impact on your credit score
Your mortgage
Notes
Staying secure when looking for property
Ensure you're up to date with our latest advice on how to avoid fraud or scams when looking for property online.
Visit our security centre to find out moreDisclaimer - Property reference RX577603. The information displayed about this property comprises a property advertisement. Rightmove.co.uk makes no warranty as to the accuracy or completeness of the advertisement or any linked or associated information, and Rightmove has no control over the content. This property advertisement does not constitute property particulars. The information is provided and maintained by Thomas Merrifield, Abingdon. Please contact the selling agent or developer directly to obtain any information which may be available under the terms of The Energy Performance of Buildings (Certificates and Inspections) (England and Wales) Regulations 2007 or the Home Report if in relation to a residential property in Scotland.
*This is the average speed from the provider with the fastest broadband package available at this postcode. The average speed displayed is based on the download speeds of at least 50% of customers at peak time (8pm to 10pm). Fibre/cable services at the postcode are subject to availability and may differ between properties within a postcode. Speeds can be affected by a range of technical and environmental factors. The speed at the property may be lower than that listed above. You can check the estimated speed and confirm availability to a property prior to purchasing on the broadband provider's website. Providers may increase charges. The information is provided and maintained by Decision Technologies Limited. **This is indicative only and based on a 2-person household with multiple devices and simultaneous usage. Broadband performance is affected by multiple factors including number of occupants and devices, simultaneous usage, router range etc. For more information speak to your broadband provider.
Map data ©OpenStreetMap contributors.








