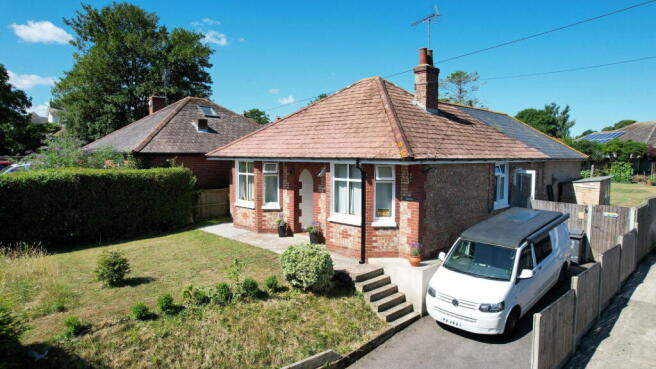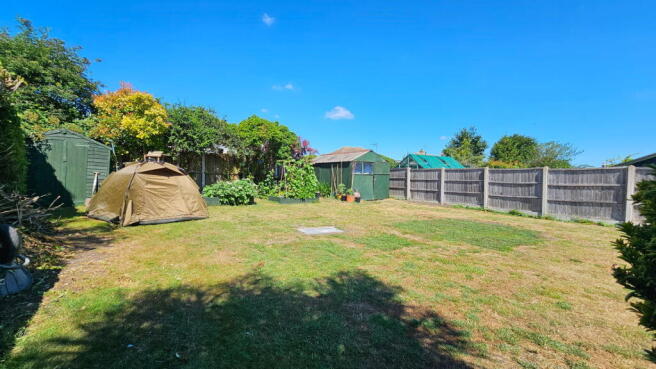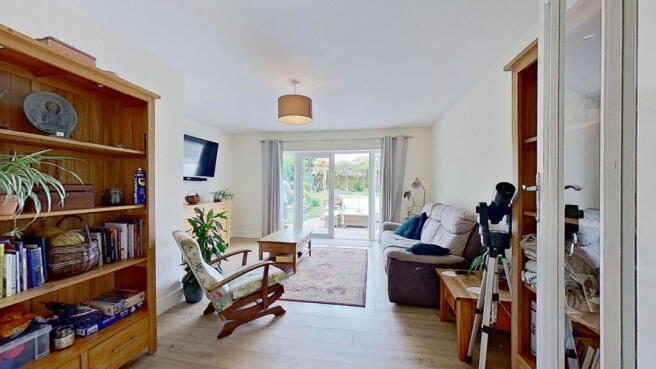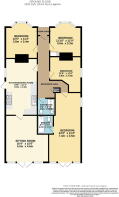Terceira Woodnesborough Lane Eastry

- PROPERTY TYPE
Detached Bungalow
- BEDROOMS
4
- BATHROOMS
2
- SIZE
1,232 sq ft
114 sq m
- TENUREDescribes how you own a property. There are different types of tenure - freehold, leasehold, and commonhold.Read more about tenure in our glossary page.
Freehold
Key features
- QUOTE JB0460 WHEN ENQUIRING
- SHOPS AND SCHOOL NEARBY
- VILLAGE LOCATION
- OFF ROAD PARKING FOR CARS/MORTORHOME
- LARGE GARDEN
- ENSUITE TO MAIN BEDROOM
- TWO BATHROOMS
- LARGE FOUR BEDROOM DETACHED BUNGALOW
- COUNCIL TAX BAND D
- EPC REGISTER D
Description
Terceira is a fabulous extended family home! offering four bedrooms, two bathrooms as well as a large kitchen/dining room and sitting room that opens out to the great sized garden to the rear. Whether you are looking for single storey living, family home or just quiet village life with shops nearby, village pub, primary school and wonderful country walks, this is a must to view.
• Spacious and light hallway
• Bedroom: Good size double bedroom. Double glazed bay window. Radiator. Chimney breast with alcoves either side
• Bedroom: Good size double bedroom. Double glazed bay window. Radiator. Built in cupboard with hanging space. Chimney breast with alcove to side.
• Bedroom: Small double. Double glazed window to side. Radiator. Chimney breast with alcoves either side.
• Main bedroom: Extremely light and spacious master bedroom to include dressing area and ensuite bathroom. Double glazed window to side, to the rear of the bedroom are large double-glazed French doors and windows looking out over the garden. Ensuite to include WC, pedestal wash hand basin, bath with shower over. Tiles to floor and partial tiling to walls.
• Shower room to include good size glass shower enclosure with electric shower, white pedestal sink. WC. Extractor fan and light tunnel installed. Loft hatch to large loft space. (lighting and partial boarding) Floor to ceiling ceramic wall tiles and complimentary floor tiles.
• Spacious kitchen diner to include a range of attractive wall and base cabinets. Oak effect work surfaces and up-stands. Built in dishwasher. Ceramic single drainer sink. Space for fridge freezer and range cooker. Vented extractor fan above with glass splash back. Space for washing machine and tumble dryer. Spacious dining end with space for full size table. Double glazed window to side. Double glazed door to side. Feature wall to include chimney breast and alcoves either side. Radiator.
• Living room: Floor to ceiling, large double-glazed French doors with full height, double glazed windows looking out over the stunning rear garden with Indian Sandstone patio and entertaining area. Radiator.
Outside
• Driveway for several vehicles. Potential for re introducing a garage on the plot.
• Mature front garden. Mainly laid to lawn. Mature hedging to boundaries for privacy.
•Extremely generous rear garden. Fully enclosed with quality fencing, gates to both sides. The garden at Terceira is really a beautiful sight to see. Well stocked and mature, the colours change throughout the seasons. A mature Pond to include water feature and various planting surrounding it. There is an entertaining space with a beautiful Indian sandstone patio running across the rear of the patio. There is feature lighting which makes the view at night, quite stunning. The large French doors from the living room and master bedroom suite open out onto the patio which truly creates a tranquil feel at this property. There are several sheds providing all the storage you need.
With an outstanding and sought-after primary school, shop, butchers, beauty salon, Chinese, take away hairdressers and that all important local pub, all within walking distance. There is everything here to allow a comfortable more peaceful way of life. A short stroll from the property are fields as far as the eye can see. Eastry offers a vast amount of options for a country walk. An ideal place for those who have dogs in their family.
The village location is just a short drive to get on the main roads that lead to Dover/Canterbury/Thanet/London or over to Sandwich for the nearest train station, so ideally located for commuters. A bus service runs regularly through the village with the nearest bus stop just a few minutes’ walk away from the property.
There are buses that Serve highly desired schools such as Sir Roger Manwoods and Sandwich Technology School. Kent County Council can be contacted to apply to use these services at a discounted rate for students.
- COUNCIL TAXA payment made to your local authority in order to pay for local services like schools, libraries, and refuse collection. The amount you pay depends on the value of the property.Read more about council Tax in our glossary page.
- Band: D
- PARKINGDetails of how and where vehicles can be parked, and any associated costs.Read more about parking in our glossary page.
- Driveway,Off street,Rear
- GARDENA property has access to an outdoor space, which could be private or shared.
- Private garden
- ACCESSIBILITYHow a property has been adapted to meet the needs of vulnerable or disabled individuals.Read more about accessibility in our glossary page.
- Level access
Terceira Woodnesborough Lane Eastry
Add an important place to see how long it'd take to get there from our property listings.
__mins driving to your place
Get an instant, personalised result:
- Show sellers you’re serious
- Secure viewings faster with agents
- No impact on your credit score
Your mortgage
Notes
Staying secure when looking for property
Ensure you're up to date with our latest advice on how to avoid fraud or scams when looking for property online.
Visit our security centre to find out moreDisclaimer - Property reference S1332296. The information displayed about this property comprises a property advertisement. Rightmove.co.uk makes no warranty as to the accuracy or completeness of the advertisement or any linked or associated information, and Rightmove has no control over the content. This property advertisement does not constitute property particulars. The information is provided and maintained by Footprints, Powered by eXp UK, Covering Thanet. Please contact the selling agent or developer directly to obtain any information which may be available under the terms of The Energy Performance of Buildings (Certificates and Inspections) (England and Wales) Regulations 2007 or the Home Report if in relation to a residential property in Scotland.
*This is the average speed from the provider with the fastest broadband package available at this postcode. The average speed displayed is based on the download speeds of at least 50% of customers at peak time (8pm to 10pm). Fibre/cable services at the postcode are subject to availability and may differ between properties within a postcode. Speeds can be affected by a range of technical and environmental factors. The speed at the property may be lower than that listed above. You can check the estimated speed and confirm availability to a property prior to purchasing on the broadband provider's website. Providers may increase charges. The information is provided and maintained by Decision Technologies Limited. **This is indicative only and based on a 2-person household with multiple devices and simultaneous usage. Broadband performance is affected by multiple factors including number of occupants and devices, simultaneous usage, router range etc. For more information speak to your broadband provider.
Map data ©OpenStreetMap contributors.




