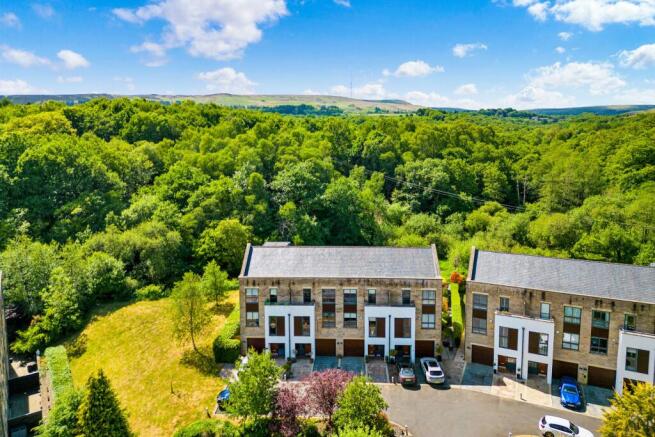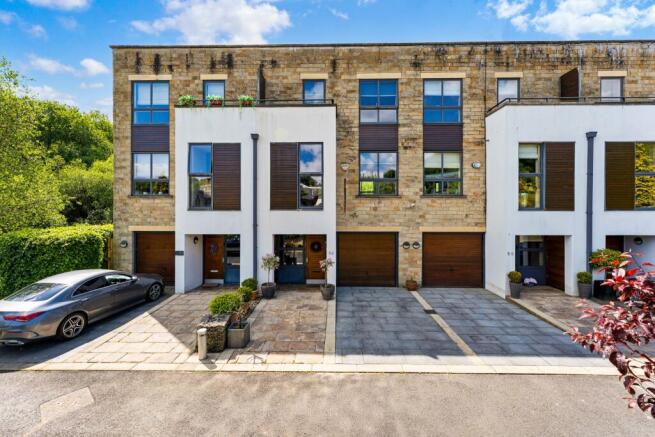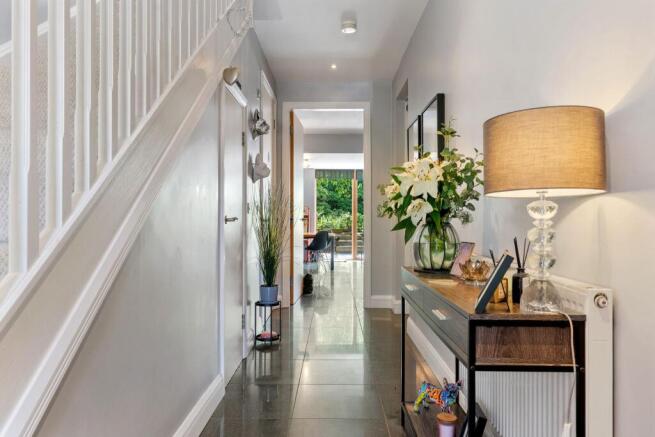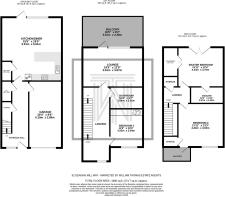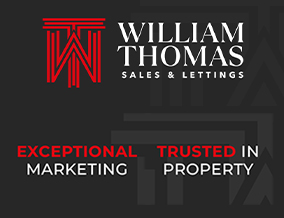
Deakins Mill Way, Egerton, Bolton, BL7

- PROPERTY TYPE
Town House
- BEDROOMS
3
- BATHROOMS
2
- SIZE
Ask agent
Key features
- Contemporary and Spacious Town House
- Accommodation Arranged over Three Floors
- Open Plan Kitchen-Diner-Family Room
- Utility Room | Guest W.C.
- Lounge with Balcony
- Three Good Sized Bedrooms/Master En-Suite Shower Room
- Professionally Landscaped Gardens
- Backing on to Eagley Brook & Woodland
- Highly Desirable Location Of Egerton
- Internal Inspection Highly Advised
Description
This light and spacious three-bedroom townhouse is set in mature woodland on the select Deakins Park development offers modern living in a fabulous country setting. You'll immediately notice the fantastic proportions, with high ceilings, wide staircases and stylish contemporary décor. The property is set over three floors with large floor to ceiling picture windows on every floor, taking full advantage of the views and south facing aspect looking over the woodland. There is parking for two cars on the drive, and an integral garage for additional storage. Perfect for growing families, with plenty of living space - viewing is highly recommended to appreciate this home!
A Closer Look...
After parking on the driveway, step through the front door into the impressive entrance hallway and you'll immediately notice the high ceilings and wide doorways, creating an airy and contemporary feeling throughout the home. Follow the hallway down to the impressive open-plan kitchen-diner-family lounge, where a range of fitted wooden units house integrated appliances: a Smeg oven, grill, AEG 5-ring gas hob with extractor, fridge-freezer and dishwasher will ensure you'll have everything you need for busy family dinnertimes. Full-height windows look over the rear garden, and a patio door opens up for easy al-fresco dining. From the kitchen area, a smart utility space is tucked away to organise your washing machine and laundry. Back along the hallway, you'll pass a guest W.C. and storage closet, as well as internal access to the garage before heading upstairs.
Bed and Baths...
On the first floor, there is a spacious lounge with a large balcony overlooking the rear garden and Eagley Brook – perfect for sitting out and enjoying the tranquil sounds and watching nature. Adjacent is a family bathroom, part tiled in warm neutral tones, with a shower over bathtub, wall-hung basin, concealed cistern W.C. and chrome heated towel rail. A double bedroom sits to the front of the property boasting fitted wardrobes with sliding mirrored doors. Up to the second floor, you'll find two further double bedrooms, including an impressive master bedroom with Juliette balcony overlooking the brook, a walk-in wardrobe and a modern en-suite shower room. Bedroom two offers plenty of space to have furniture and study area, and it also has its own private balcony to sit out on and relax – the perfect space for a teenager!
Outside Oasis...
The rear garden has been landscaped to offer low maintenance and stylish outdoor living space. A flagged patio offers the ideal spot for your furniture and BBQ, and steps lead up to the garden with raised planters and gorgeous silver birch trees to give year-round interest. The garden backs onto Eagley Brook and the beyond woodland, creating a tranquil backdrop to relax.
The Location...
Situated on the exclusive Deakins Park development set within 32 acres of mature woodland close to Longworth Clough Nature reserve. Egerton village is acknowledged as a location of consistent high residential demand served by first class amenities including excellent schooling at both primary and secondary level. Local shops and a short distance from Bromley Cross Train station and approximately 3 miles from Bolton Town Centre.
External Elevations
Entrance Hallway
Kitchen-Diner-Family Lounge
Guest W.C.
First Floor
Lounge
Bedroom Three
Family Bathroom
Second Floor
Master Bedroom & En-Suite
Bedroom Two
Rear Garden
Agents Notes
William Thomas Estates for themselves and for vendors or lessors of this property whose agents they are given notice that:
(i) the particulars are set out as a general outline only for the guidance of intended purchasers or lessees and do not constitute nor constitute part of an offer or a contract.
(ii) all descriptions, dimensions, reference to condition and necessary permissions for use and occupation and other details are given without responsibility and any intending purchasers or tenants should not rely on them as statements or representations of fact but must satisfy themselves by inspection or otherwise as to the correctness of each of them
(iii) no person in the employment of William Thomas Estates has authority to make or give any representations or warranty whatever in relation to this property
Brochures
Brochure 1- COUNCIL TAXA payment made to your local authority in order to pay for local services like schools, libraries, and refuse collection. The amount you pay depends on the value of the property.Read more about council Tax in our glossary page.
- Band: F
- PARKINGDetails of how and where vehicles can be parked, and any associated costs.Read more about parking in our glossary page.
- Yes
- GARDENA property has access to an outdoor space, which could be private or shared.
- Yes
- ACCESSIBILITYHow a property has been adapted to meet the needs of vulnerable or disabled individuals.Read more about accessibility in our glossary page.
- Ask agent
Deakins Mill Way, Egerton, Bolton, BL7
Add an important place to see how long it'd take to get there from our property listings.
__mins driving to your place
Get an instant, personalised result:
- Show sellers you’re serious
- Secure viewings faster with agents
- No impact on your credit score

Your mortgage
Notes
Staying secure when looking for property
Ensure you're up to date with our latest advice on how to avoid fraud or scams when looking for property online.
Visit our security centre to find out moreDisclaimer - Property reference SAL-1JHL14F3NBT. The information displayed about this property comprises a property advertisement. Rightmove.co.uk makes no warranty as to the accuracy or completeness of the advertisement or any linked or associated information, and Rightmove has no control over the content. This property advertisement does not constitute property particulars. The information is provided and maintained by William Thomas Estate Agency, Bolton. Please contact the selling agent or developer directly to obtain any information which may be available under the terms of The Energy Performance of Buildings (Certificates and Inspections) (England and Wales) Regulations 2007 or the Home Report if in relation to a residential property in Scotland.
*This is the average speed from the provider with the fastest broadband package available at this postcode. The average speed displayed is based on the download speeds of at least 50% of customers at peak time (8pm to 10pm). Fibre/cable services at the postcode are subject to availability and may differ between properties within a postcode. Speeds can be affected by a range of technical and environmental factors. The speed at the property may be lower than that listed above. You can check the estimated speed and confirm availability to a property prior to purchasing on the broadband provider's website. Providers may increase charges. The information is provided and maintained by Decision Technologies Limited. **This is indicative only and based on a 2-person household with multiple devices and simultaneous usage. Broadband performance is affected by multiple factors including number of occupants and devices, simultaneous usage, router range etc. For more information speak to your broadband provider.
Map data ©OpenStreetMap contributors.
