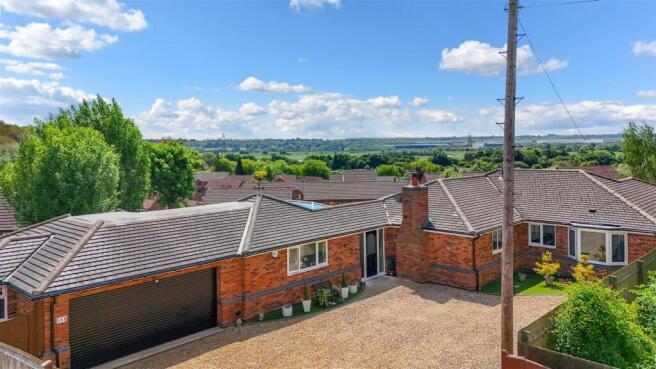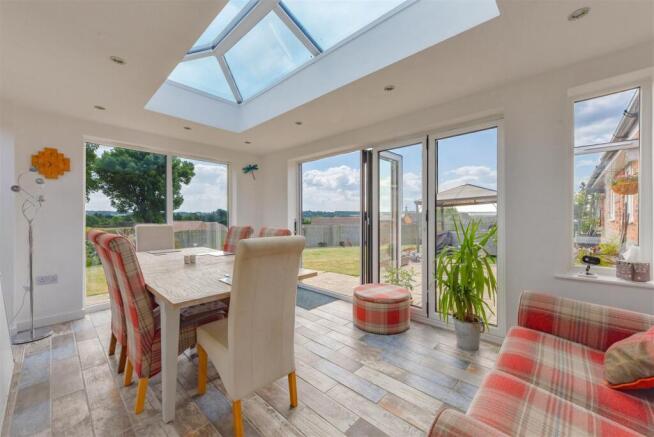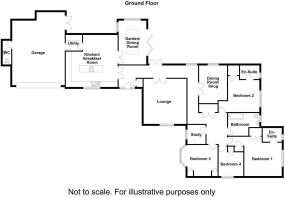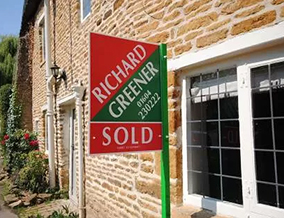
4 bedroom detached bungalow for sale
Watersmeet, Northampton
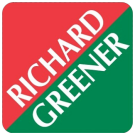
- PROPERTY TYPE
Detached Bungalow
- BEDROOMS
4
- BATHROOMS
3
- SIZE
2,200 sq ft
204 sq m
- TENUREDescribes how you own a property. There are different types of tenure - freehold, leasehold, and commonhold.Read more about tenure in our glossary page.
Freehold
Description
Extended by the current owners, the home includes a light-filled garden room with lantern roof and a spacious double garage. Inside, oak flooring flows through much of the property, complementing the stunning kitchen/breakfast room with integrated appliances, central island, and breakfast bar. The layout is ideal for family living and entertaining, with a sitting room featuring a log burner, a study, flexible dining/second sitting room, and four bedrooms—two with stylish en-suites. A modern family bathroom completes the interior. Outside, the gated drive offers ample parking. The wraparound gardens feature terraces for alfresco dining, lawns, mature borders, and timber store areas.
Accommodation -
Entrance Hall - Spacious hall accessed via part glazed door with picture windows to both sides. The hallway has high quality oak flooring, which also runs through the majority of the accommodation. There are double glazed doors leading to the garden; the corridor leads to an inner hall and there are a double set of doors leading into:
Kitchen Breakfast Room - 5.59m x 5.51m (18'4 x 18'1) - A high quality kitchen fitted in a range of floor and wall cabinets with marble work surfaces and splash backs and which includes an underslung sink unit with mixer taps. Integrated appliances comprise oven, microwave and dish washer. A matching island features an four ring hob over which is an extractor. There is a raised glass breakfast bar and the kitchen also has high quality tiled flooring and space for a American style fridge freezer unit. A double glazed window overlooks the front and there are double doors through to the garden room and further doors to:
Utility - 1.75m x 1.70m (5'9 x 5'7) - With matching units, plumbing for washing machine, laminate work units and stainless steel sink and drainer unit. A connecting door leads to the garage.
Garden Room - 4.75m x 3.00m (15'7 x 9'10) - This light and airy room is currently used as a dining room, with ample space for seating. There is lantern roof, wood effect tiled flooring and double glazed windows to two elevations. Bifold doors lead from here onto a sun drenched patio.
Lounge - 4.88m x 4.72m (16'0 x 15'6) - Double doors lead into the rom from the hallway. The focal point is the fireplace with inset log burner, granite hearth and oak mantle. There are double glazed windows to the front and oak flooring.
Dining Room/Snug - 3.66m[1.22m x 2.92m (12'[4 x 9'7) - Accessed from the far end of the hall through glazed double doors. This flexible room could be used as dining room or snug or as a fifth bedroom There is oak flooring and double glazed window over looking the rear garden.
Inner Hall - This area has storage cupboards and doors to bedrooms, study and family bathroom
Study - 1.96m x 2.06m (6'5 x 6'9) - With a double glazed window overlooking the front.
Master Bedroom - 4.24mx 4.04m (13'11x 13'3) - The well appointed master bedroom has both single and double fitted wardrobes. A window overlooks the garden and a door leads to:
En Suite - 2.06m x 1.47m (6'9 x 4'10) - Stylish room with a suite comprising W.C, wash basin and walk in shower cubicle with glass screen and rain water shower head. The en suite has floor and wall limestone tiling and an obscure window to the side.
Bedroom Two - 3.86m x 3.38m (12'8 x 11'1) - Also a spacious double rom with fitted wardrobe and double glazed window over looking the garden. A door leads to
En Suite - 2.08m x 1.47m (6'10 x 4'10) - Matching suite with W.C, wash basin and walk in shower unit with screen and rain water shower. There is limestone tiling to floors and walls and obscure window to the side.
Bedroom Three - 3.86m x 3.35m (12'8 x 11'0) - This room features a double glazed bay window to the front elevation. There are twin fitted storage cupboards.
Bedroom Four - 2.67m x 2.46m (8'9 x 8'1) - Bedroom four has a double glazed window to the front elevation, fitted cupboards and over bed storage.
Family Bathroom - 3.38m x 2.46m (11'1 x 8'1) - A stylish family bathroom with limestone tilling to floor and walls. There isa suite comprising a spa bath, W.C wash basin and double shower cubicle with rain water head.
Outside - The property is accessed from Watersmeet via a long private driveway, owned by the property and with access shared with only one other dwelling.
Front - Double electric wooden doors leads into the plentiful gravelled parking area and the double garage. There is access down both side of this area to the remaining gardens.
Rear Gardens - The superb secluded landscaped gardens extends to two sides of the property and provides stunning views over . There is a sun drenched patio accessed from the garden room and hall which is ideal for alfresco dining and entertaining. Beyond this is an area with artificial grass which extends the patio space. The large lawn wraps around the property with planted borders and at the bottom of the garden is a full length decking area. On the south west side of the property is a further patio area, hardstanding for two timber stores and raised vegetable beds. In all the property sits on a plot of around 0.34 acres
Double Garage - 7.87m maximum x 5.66m (25'10 maximum x 18'7) - The large double garage has been added by the current owners. There is a double electric roll up door, power and lighting connected and door to the garden. The garage also has a cloakroom with W.C and wash basin.
Services - All mains services are connected. Heating is via a gas fired radiator system
Council Tax - West Northamptonshire Council - Band F
Local Amenities - There is a parade of shops along Landcross Drive and a variety of shops on the Wellingborough Road, including a supermarket, banks, fashion and furniture stores, newsagents and greengrocers. Local schools include secondary schooling at Northampton School for Boys on the Billing Road and Primary schooling is available. Motorway access is via Rushmere Road and then Nene Valley Way to Junction 15.
How To Get There - From Northampton town centre proceed in an easterly direction along Victoria Promenade and Cheyne Walk and turning right into Billing Road. Proceed along Billing Road passing the Northampton General Hospital and Northampton School for Boys. At the next set of traffic lights turn right into Rushmere Road and then take the second turning on the left into Watersmeet. Continue along this road. Just as you reach a sharp left hand bend, turn right onto the private drive and the property can be found at the bottom of the hill.
Doiak28052025 -
Brochures
Watersmeet, Northampton- COUNCIL TAXA payment made to your local authority in order to pay for local services like schools, libraries, and refuse collection. The amount you pay depends on the value of the property.Read more about council Tax in our glossary page.
- Band: F
- PARKINGDetails of how and where vehicles can be parked, and any associated costs.Read more about parking in our glossary page.
- Garage
- GARDENA property has access to an outdoor space, which could be private or shared.
- Yes
- ACCESSIBILITYHow a property has been adapted to meet the needs of vulnerable or disabled individuals.Read more about accessibility in our glossary page.
- Ask agent
Watersmeet, Northampton
Add an important place to see how long it'd take to get there from our property listings.
__mins driving to your place
Get an instant, personalised result:
- Show sellers you’re serious
- Secure viewings faster with agents
- No impact on your credit score
About Richard Greener, Northampton
9 Westleigh Office Park Scirocco Close Moulton Northampton NN3 6BW



Your mortgage
Notes
Staying secure when looking for property
Ensure you're up to date with our latest advice on how to avoid fraud or scams when looking for property online.
Visit our security centre to find out moreDisclaimer - Property reference 33919271. The information displayed about this property comprises a property advertisement. Rightmove.co.uk makes no warranty as to the accuracy or completeness of the advertisement or any linked or associated information, and Rightmove has no control over the content. This property advertisement does not constitute property particulars. The information is provided and maintained by Richard Greener, Northampton. Please contact the selling agent or developer directly to obtain any information which may be available under the terms of The Energy Performance of Buildings (Certificates and Inspections) (England and Wales) Regulations 2007 or the Home Report if in relation to a residential property in Scotland.
*This is the average speed from the provider with the fastest broadband package available at this postcode. The average speed displayed is based on the download speeds of at least 50% of customers at peak time (8pm to 10pm). Fibre/cable services at the postcode are subject to availability and may differ between properties within a postcode. Speeds can be affected by a range of technical and environmental factors. The speed at the property may be lower than that listed above. You can check the estimated speed and confirm availability to a property prior to purchasing on the broadband provider's website. Providers may increase charges. The information is provided and maintained by Decision Technologies Limited. **This is indicative only and based on a 2-person household with multiple devices and simultaneous usage. Broadband performance is affected by multiple factors including number of occupants and devices, simultaneous usage, router range etc. For more information speak to your broadband provider.
Map data ©OpenStreetMap contributors.
